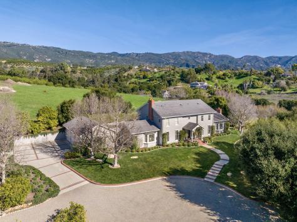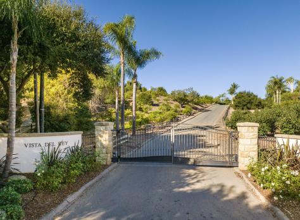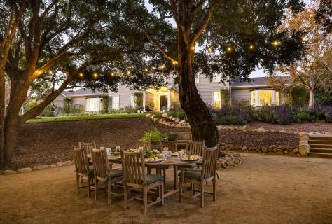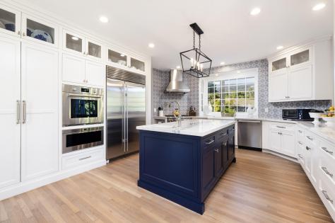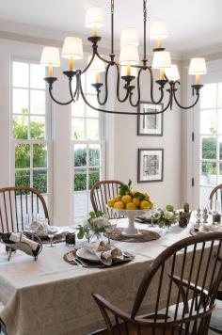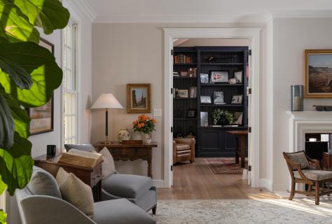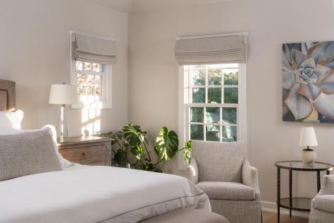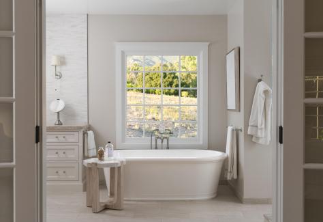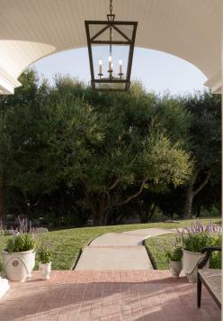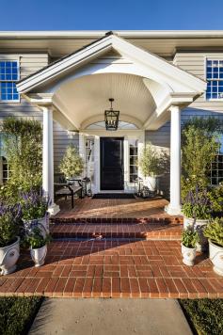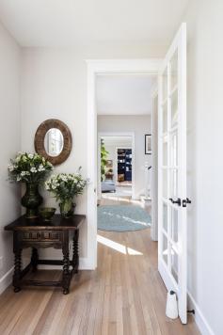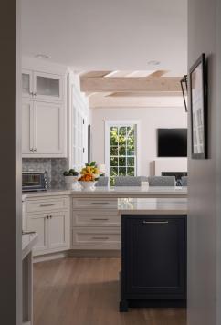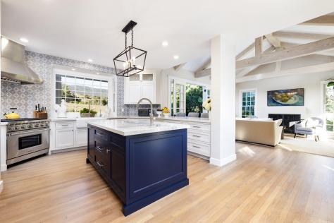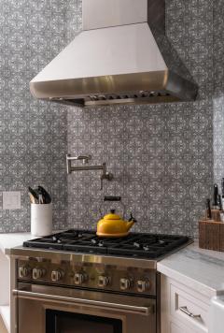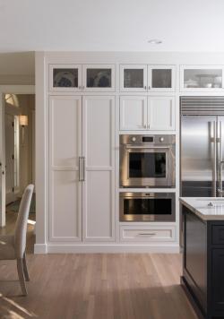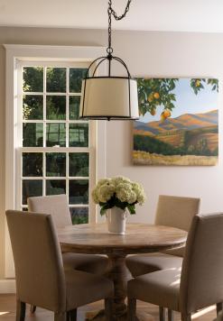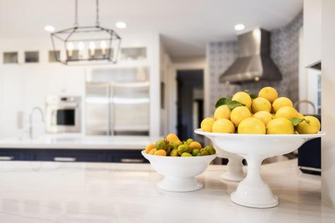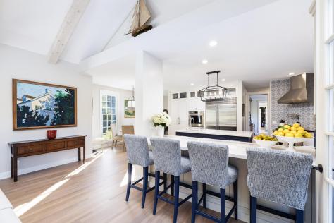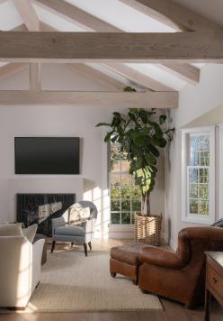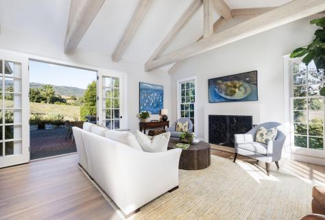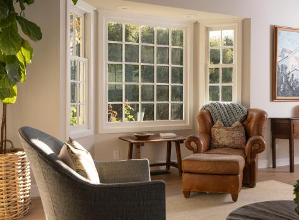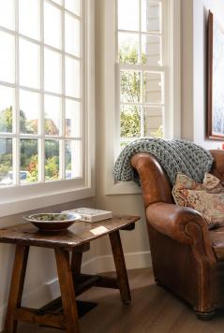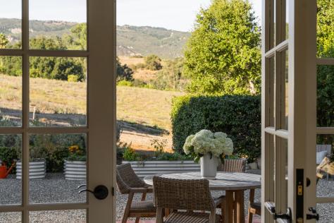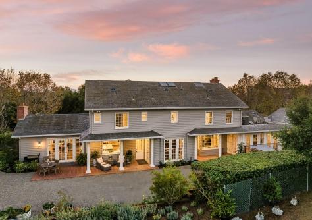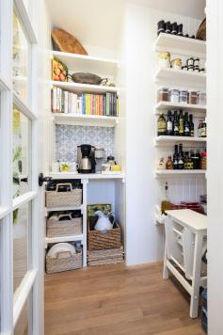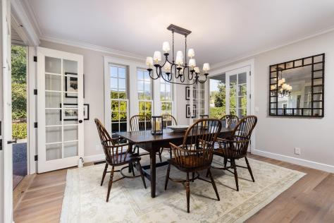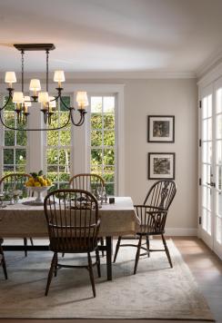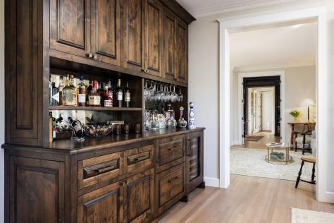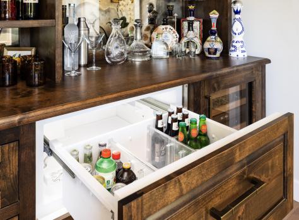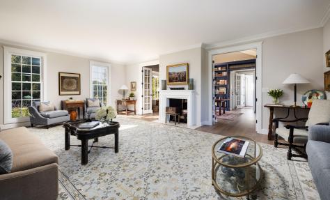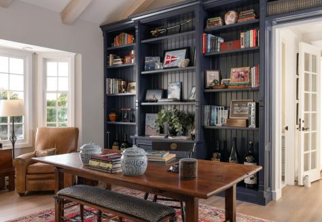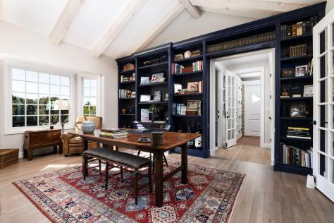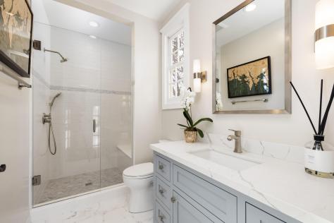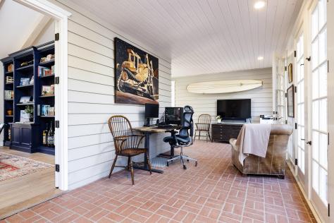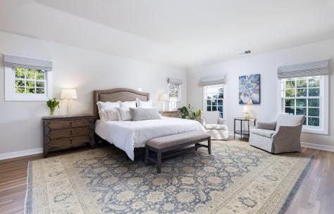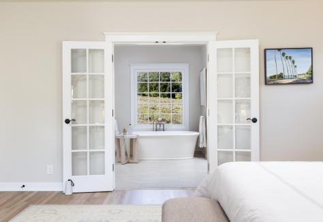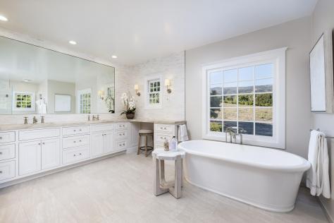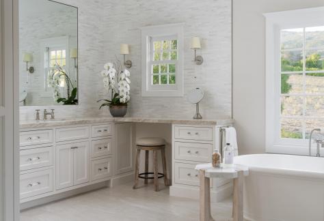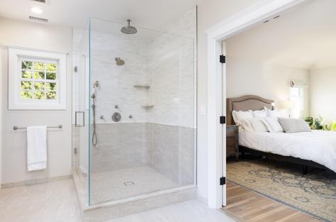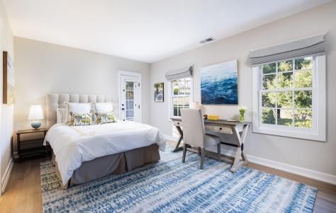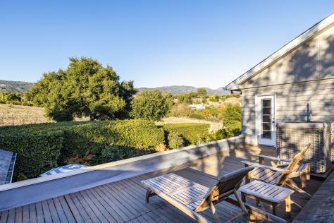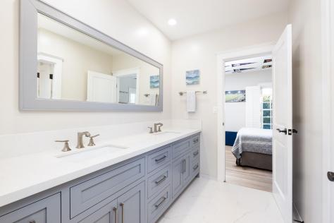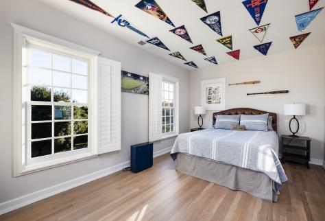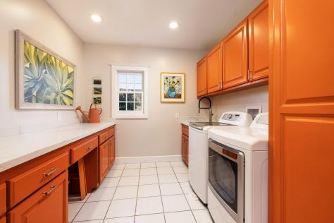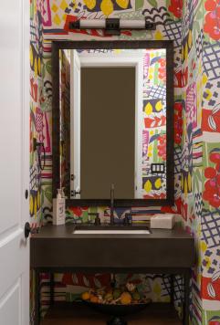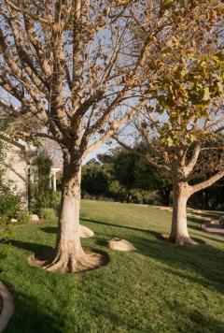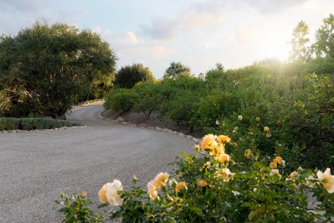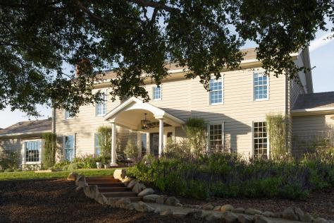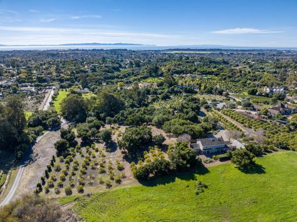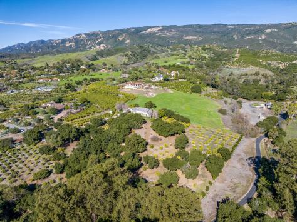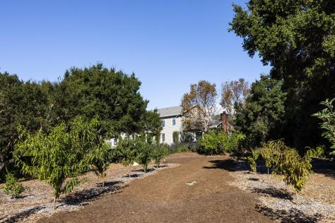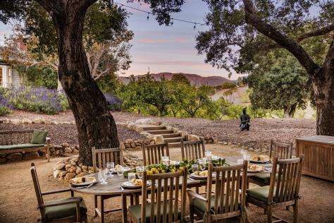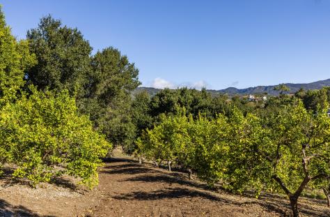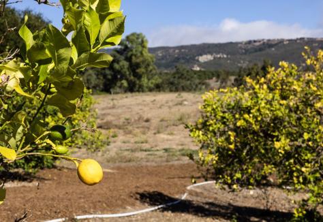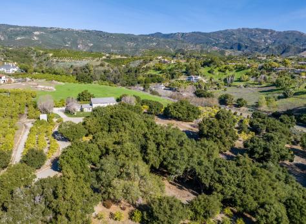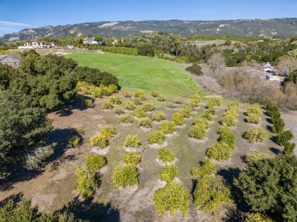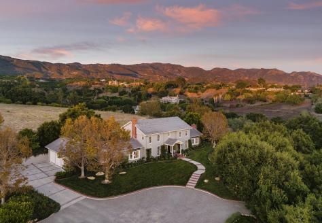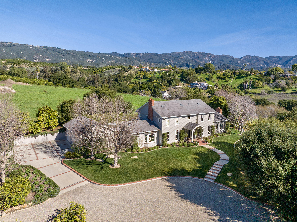
- Roy Prinz
- (805) 680-2187
- rprinz@coldwellbanker.com

1120 Via Del Rey, Santa Barbara, CA 93117 $4,995,000
Status: Active MLS# 24-929
4 Bedrooms 3 Full Bathrooms 1 Half Bathrooms

To view these photos in a slideshow format, simply click on one of the above images.
A delightful alternative to Hope Ranch living. Imagine a new way of life in an exquisitely renovated home on 5 acres of beautiful land. There's no place like home in this thoughtfully and impeccably re-imagined estate in Vista Del Rey. Nestled in the picturesque Santa Barbara-Goleta Foothills, this unique gated enclave of only eleven estate ranchettes provides a rare opportunity for privacy and seclusion just minutes from dining and shops nearby. You will enjoy all of the beautiful upgrades recently made to this gracious home with today's luxuries and design in mind. There's not a bad seat in the house with something lovely to see everywhere you look. Preparing meals while enjoying the stunning mountain views in this true gourmet kitchen will be a delight. Create life-long memories entertaining friends and family in the magical oak grove, enjoy a stroll through your orchards and savor the bounty from the assortment of 27 recently planted fruit trees. You'll have lots of room to roam and can even have up to four horses on this special @5 acre piece of land. This special place is located in the award winning Mountain View Elementary School attendance area. Come celebrate life at Lemon Drop Ranch.
| Property Details | |
|---|---|
| MLS ID: | #24-929 |
| Current Price: | $4,995,000 |
| Buyer Broker Compensation: | 2.5% |
| Status: | Active |
| Days on Market: | 15 |
| Address: | 1120 Via Del Rey |
| City / Zip: | Santa Barbara, CA 93117 |
| Area / Neighborhood: | Mountain View |
| Property Type: | Residential – Home/Estate |
| Style: | Estate, Traditional |
| Approx. Sq. Ft.: | 4,335 |
| Year Built: | 1990 |
| Condition: | Excellent |
| Acres: | 5.00 |
| Topography: | Combo |
| Proximity: | Near Shopping, Restaurants |
| View: | Mountain(s), Setting, Wooded |
| Schools | |
|---|---|
| Elementary School: | Mtn View |
| Jr. High School: | Gol Valley |
| Sr. High School: | Dos Pueblos |
| Interior Features | |
|---|---|
| Bedrooms: | 4 |
| Total Bathrooms: | 4 |
| Bathrooms (Full): | 3 |
| Bathrooms (Half): | 1 |
| Dining Areas: | Breakfast Area, Breakfast Bar, Dining Area, Formal, In Kitchen |
| Fireplaces: | 2, Family Room, LR |
| Flooring: | Hardwood, Tile |
| Laundry: | Gas Hookup, Laundry Room |
| Appliances: | Built-In Gas Oven, Dishwasher, Disposal, Dryer, Gas Range, Microwave, Refrigerator, Washer |
| Exterior Features | |
|---|---|
| Roof: | Tile |
| Foundation: | Mixed |
| Construction: | Two Story |
| Grounds: | Dog Run, Fenced: PRT, Fruit Trees, Lawn, Patio Covered, Patio Open, Wooded, Yard Irrigation PRT |
| Parking: | Gar #3, Interior Access, RV |
| Misc. | |
|---|---|
| ADU: | No |
| Amenities: | Cathedral Ceilings, Dual Pane Window, Horses, Pantry, Remodeled Bath, Remodeled Kitchen, Skylight |
| Other buildings: | Shed |
| Site Improvements: | Underground Util |
| Water / Sewer: | AG Water Avail, Goleta Wtr, Septic In |
| Zoning: | Other |
| Public Listing Details: | None |
Listed with Village Properties

This IDX solution is powered by PhotoToursIDX.com
This information is being provided for your personal, non-commercial use and may not be used for any purpose other than to identify prospective properties that you may be interested in purchasing. All information is deemed reliable, but not guaranteed. All properties are subject to prior sale, change or withdrawal. Neither the listing broker(s) nor Coldwell Banker Residential Brokerage shall be responsible for any typographical errors, misinformation, or misprints.

This information is updated hourly. Today is Monday, April 29, 2024.
© Santa Barbara Multiple Listing Service. All rights reserved.
Privacy Policy
Please Register With Us. If you've already Registered, sign in here
By Registering, you will have full access to all listing details and the following Property Search features:
- Search for active property listings and save your search criteria
- Identify and save your favorite listings
- Receive new listing updates via e-mail
- Track the status and price of your favorite listings
It is NOT required that you register to access the real estate listing data available on this Website.
I do not choose to register at this time, or press Escape
You must accept our Privacy Policy and Terms of Service to use this website
