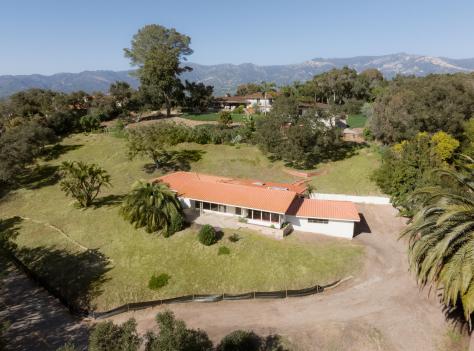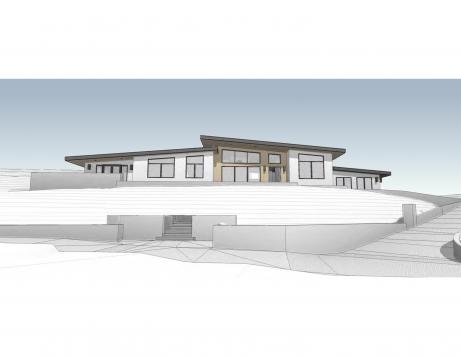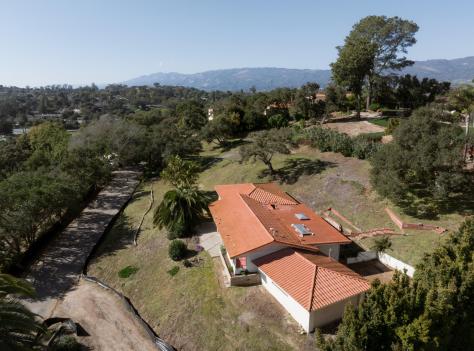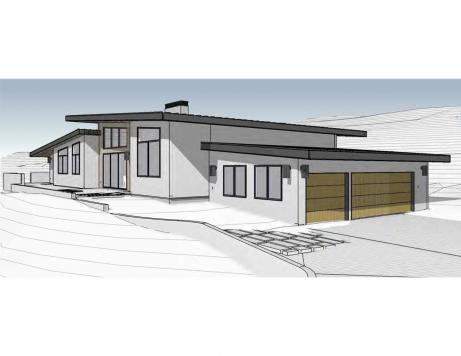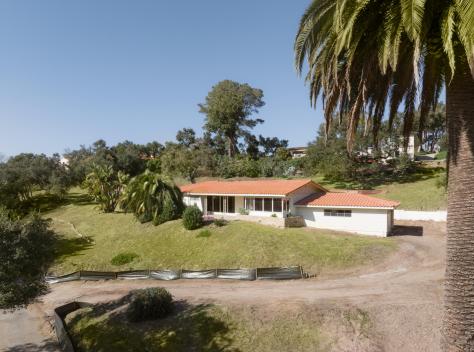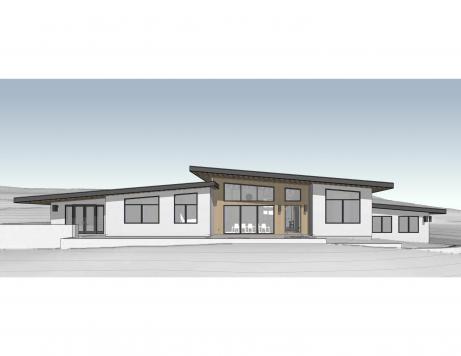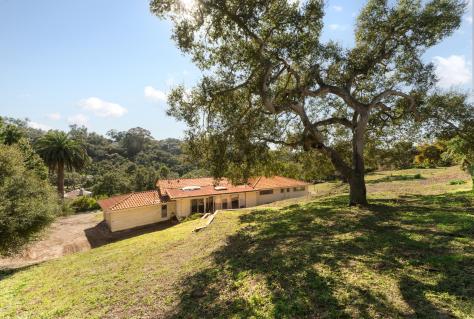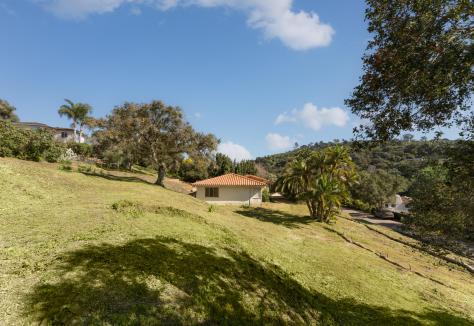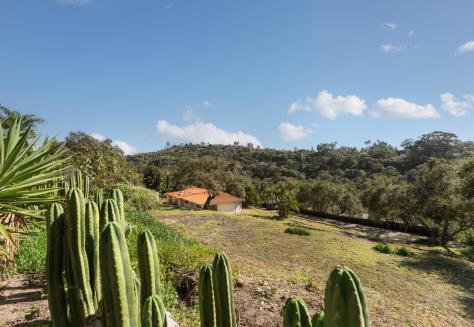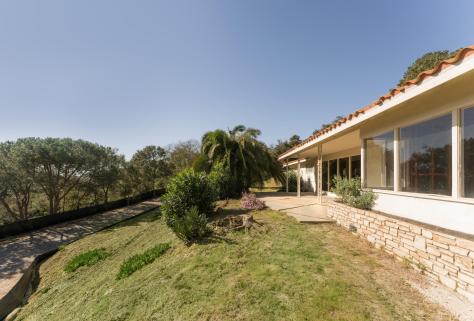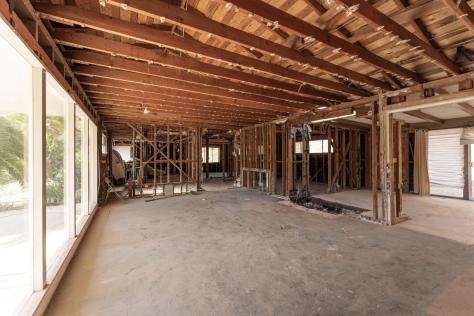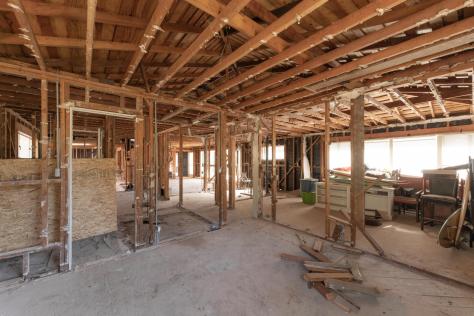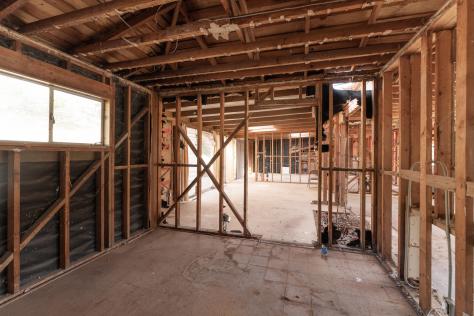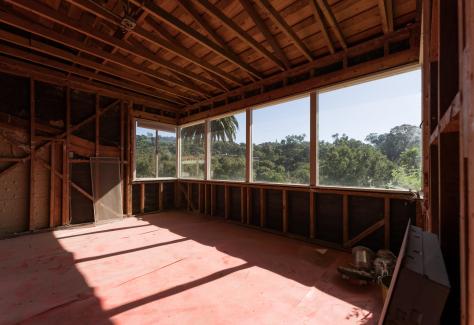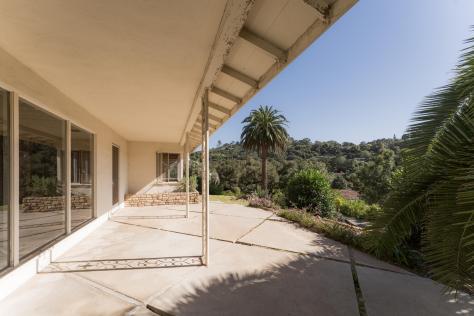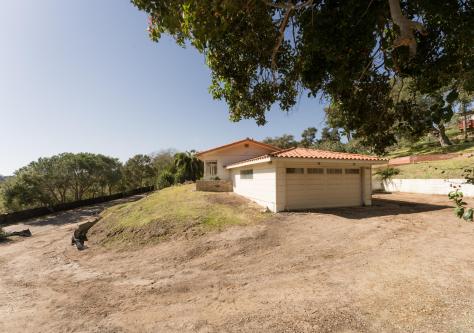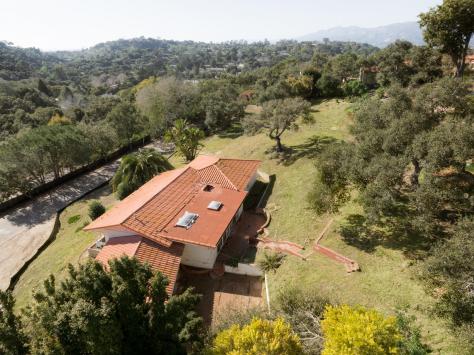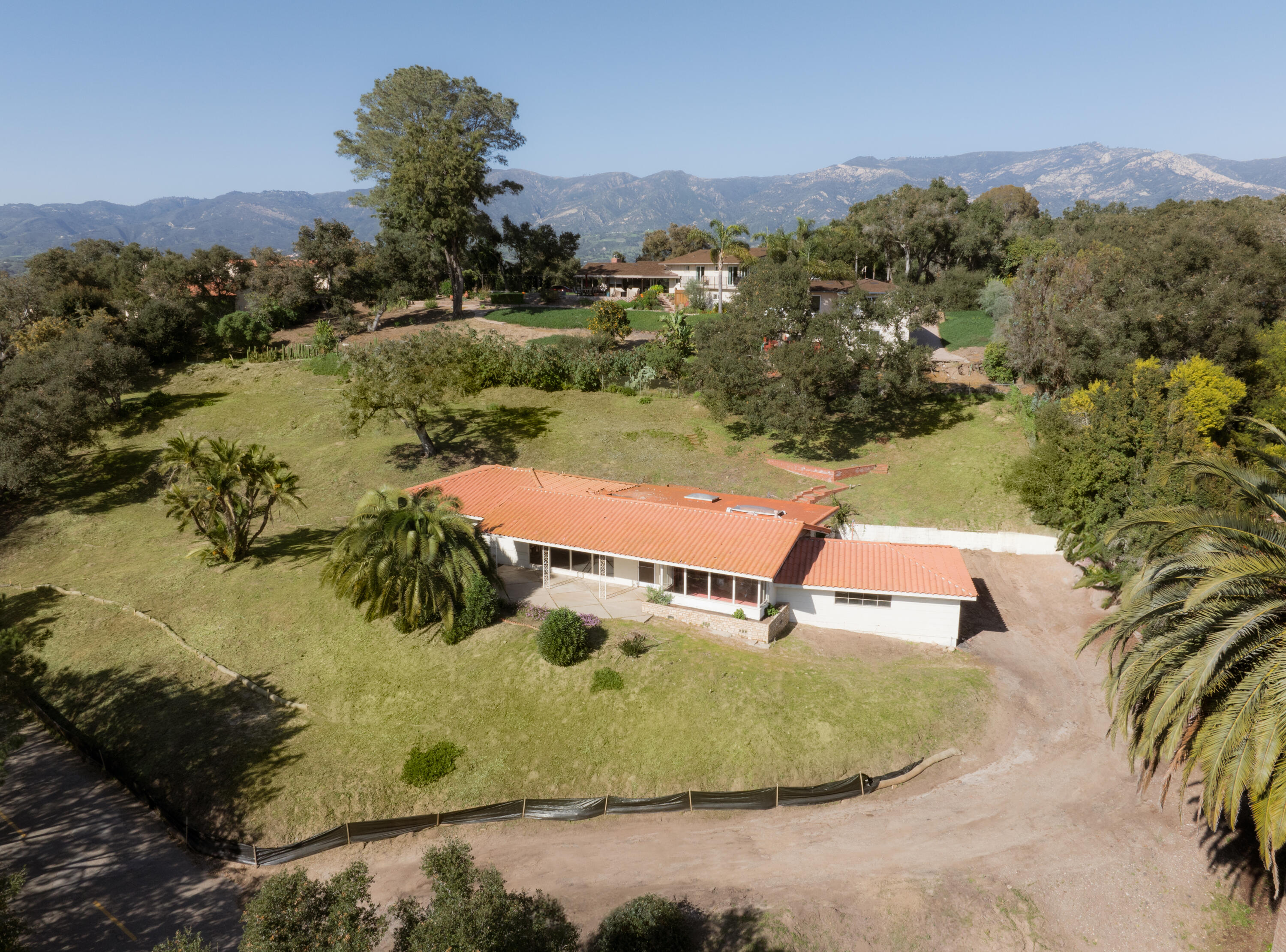
- Brook Ashley
- (805) 689-0480
- coastbrook@aol.com

1060 Monte Drive, Santa Barbara, CA 93110 $3,495,000
Status: Active MLS# 24-688
3 Bedrooms 2 Full Bathrooms

To view these photos in a slideshow format, simply click on one of the above images.
Turn your Hope Ranch dream home into a reality! This 1-acre property offers an incredible head start to new-construction living: All pre-construction work has been completed, and fully approved build-ready plans are in hand! All soils testing has been completed and 2 new dry wells have been installed. The approved plans offer a spacious and modern 5 bed/7 bath home with flexible accommodations, including dual primary bedroom suites and 3 additional guest bedrooms all featuring en suite bathrooms. A gated driveway & turnout, an attached 3-car garage with gardener's bathroom, and dedicated parking spaces for an additional 3 vehicles will ensure convenience and privacy.
The open concept floor plan emphasizes casual but sophisticated living. Soaring ceilings with skylights and clerestory windows flood the home with natural light, while oversized picture windows capitalize on the dramatic canyon views visible throughout the home. A dramatic double-sided fireplace separates the kitchen and family room from the dining room, creating intimate spaces to relax and entertain. The primary bedroom suite is a true oasis featuring an eye-catching fireplace, canyon views, a luxurious spa-like bathroom, 2 walk-in closets, and access to a private patio.
Outside, a thoughtfully designed backyard becomes your own private resort, complete with a 36-ft. pool & adjacent spa, an outdoor kitchen & covered dining area, various walkways & seating areas, natural landscaping with fruit trees & dog-friendly foliage, and canyon views from the pool/deck area.
| Property Details | |
|---|---|
| MLS ID: | #24-688 |
| Current Price: | $3,495,000 |
| Buyer Broker Compensation: | 2.5% |
| Status: | Active |
| Days on Market: | 17 |
| Address: | 1060 Monte Drive |
| City / Zip: | Santa Barbara, CA 93110 |
| Area / Neighborhood: | Hope Ranch |
| Property Type: | Residential – Home/Estate |
| Style: | Ranch |
| Approx. Sq. Ft.: | 2,125 |
| Year Built: | 1950 |
| Condition: | Fair |
| Acres: | 1.00 |
| Lot Sq. Ft.: | 43,560 Sq.Ft. |
| Topography: | Rolly |
| Proximity: | Near Ocean, Near School(s), Near Shopping |
| View: | Setting, Wooded |
| Schools | |
|---|---|
| Elementary School: | Vieja Valley |
| Jr. High School: | LaColina |
| Sr. High School: | San Marcos |
| Interior Features | |
|---|---|
| Bedrooms: | 3 |
| Total Bathrooms: | 2 |
| Bathrooms (Full): | 2 |
| Dining Areas: | Dining Area |
| Fireplaces: | LR |
| Flooring: | Laminate |
| Laundry: | 220V Elect, In Kitchen |
| Exterior Features | |
|---|---|
| Roof: | Tile |
| Exterior: | Stucco, Wood Siding |
| Foundation: | Raised |
| Construction: | Single Story |
| Grounds: | Dog Run, Fenced: PRT, Patio Covered |
| Parking: | Attached, Gar #2 |
| Misc. | |
|---|---|
| ADU: | No |
| Amenities: | Skylight |
| Other buildings: | Shed |
| Site Improvements: | Paved, Private |
| Water / Sewer: | La Cumb Wtr, Septic In |
| Assoc. Amenities: | Other, Tennis Court(s) |
| Zoning: | Other |
Listed with Sotheby's International Realty

This IDX solution is powered by PhotoToursIDX.com
This information is being provided for your personal, non-commercial use and may not be used for any purpose other than to identify prospective properties that you may be interested in purchasing. All information is deemed reliable, but not guaranteed. All properties are subject to prior sale, change or withdrawal. Neither the listing broker(s) nor Berkshire Hathaway HomeServices California Properties shall be responsible for any typographical errors, misinformation, or misprints.

This information is updated hourly. Today is Monday, April 29, 2024.
© Santa Barbara Multiple Listing Service. All rights reserved.
Privacy Policy
Please Register With Us. If you've already Registered, sign in here
By Registering, you will have full access to all listing details and the following Property Search features:
- Search for active property listings and save your search criteria
- Identify and save your favorite listings
- Receive new listing updates via e-mail
- Track the status and price of your favorite listings
It is NOT required that you register to access the real estate listing data available on this Website.
I do not choose to register at this time, or press Escape
You must accept our Privacy Policy and Terms of Service to use this website
