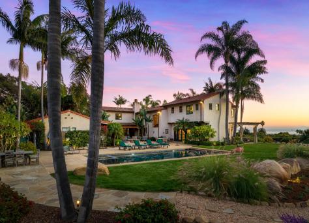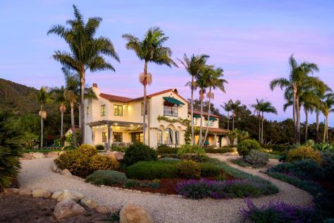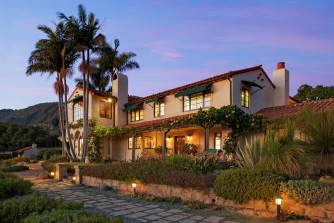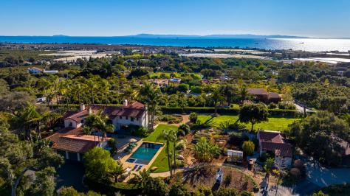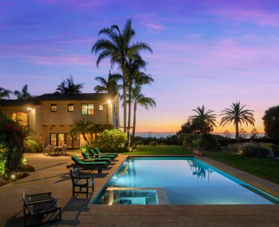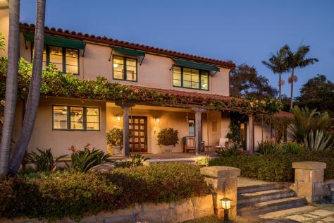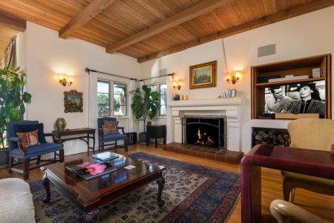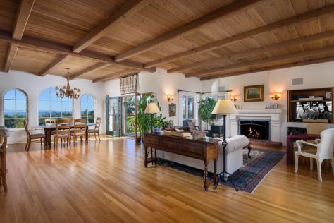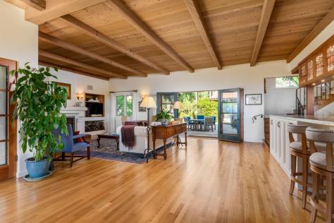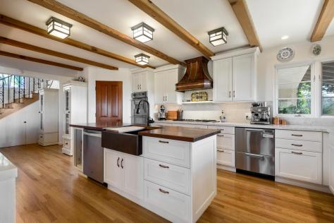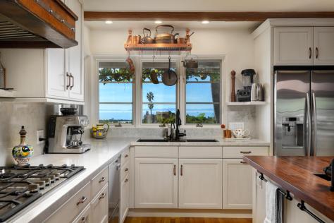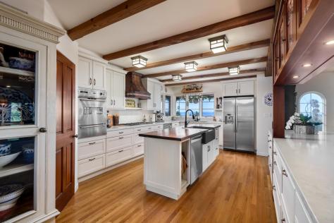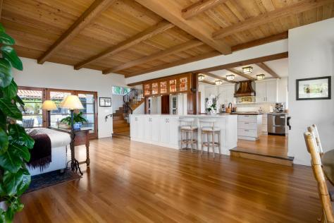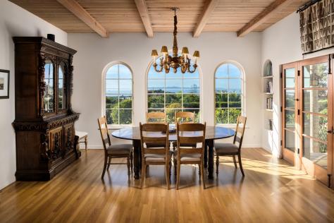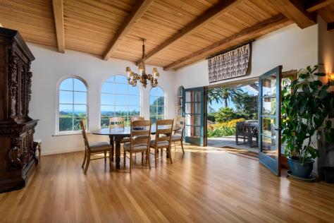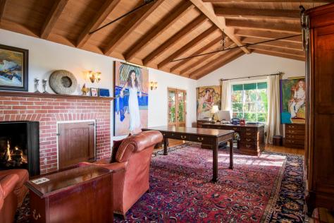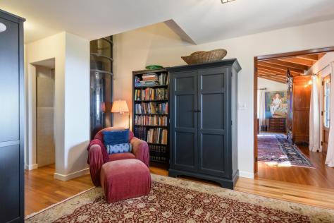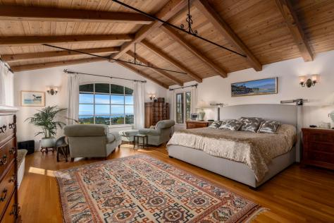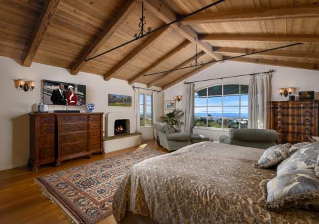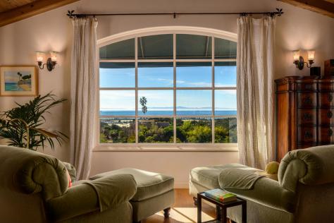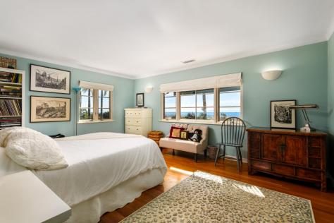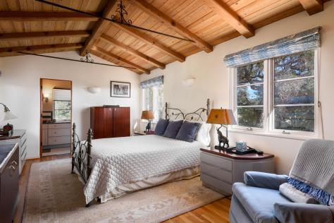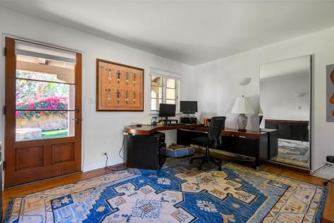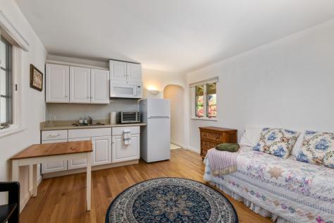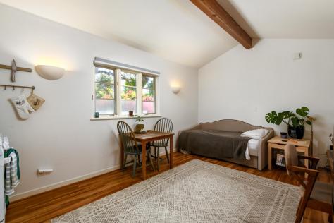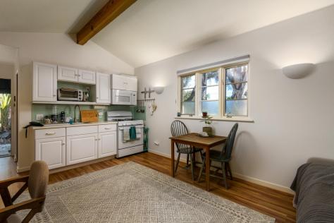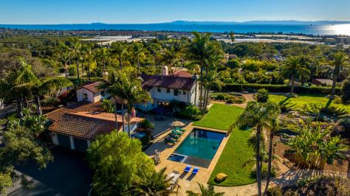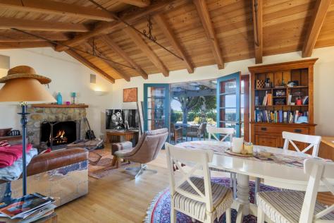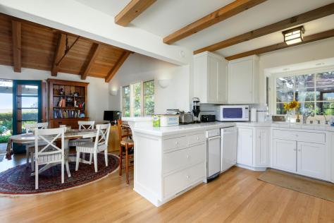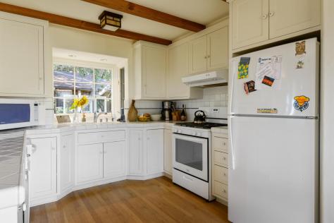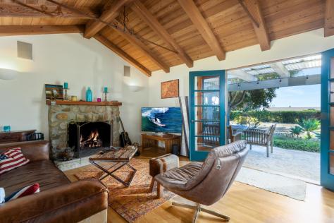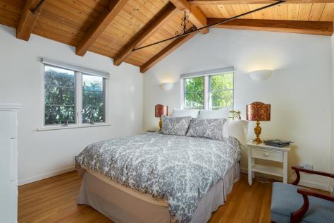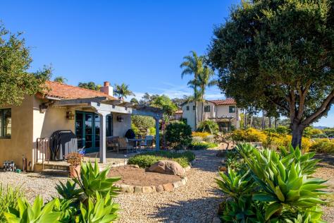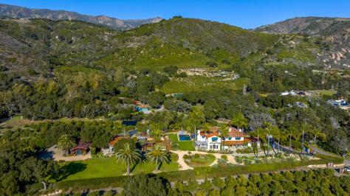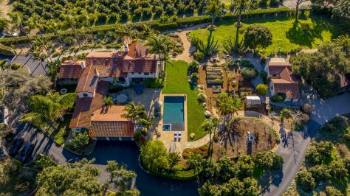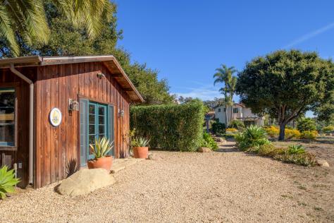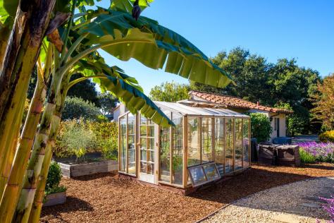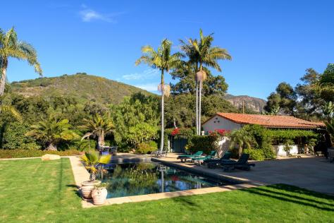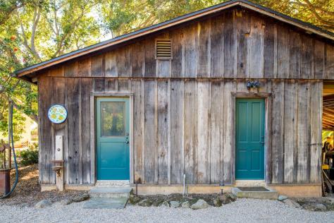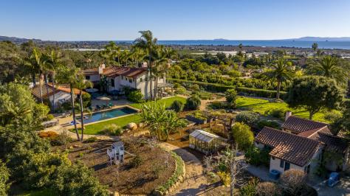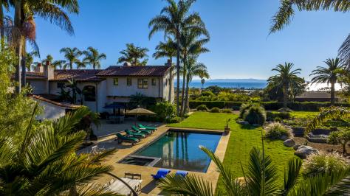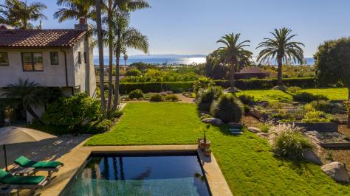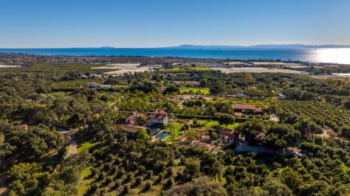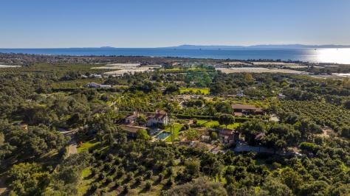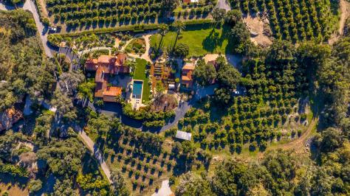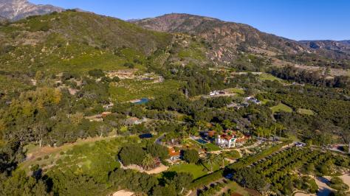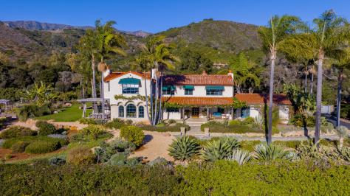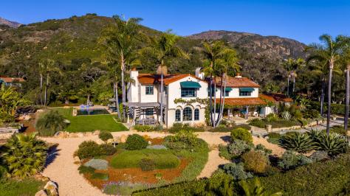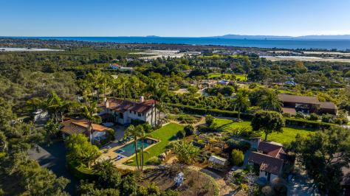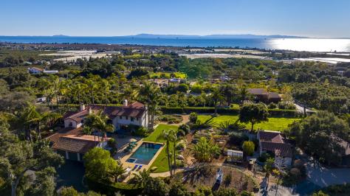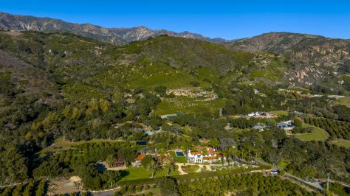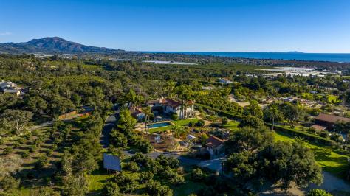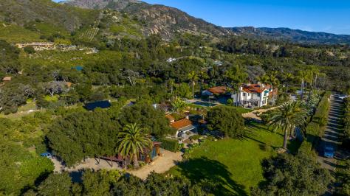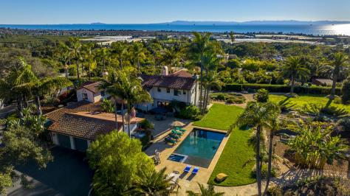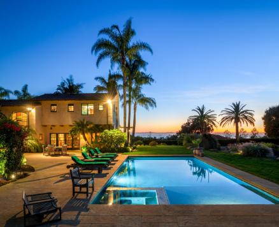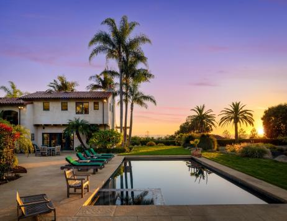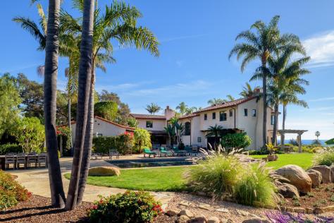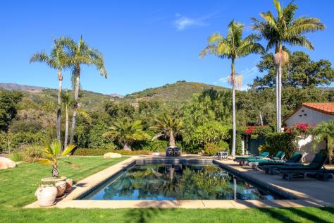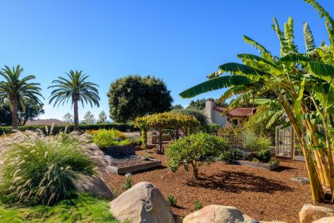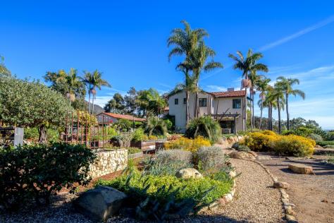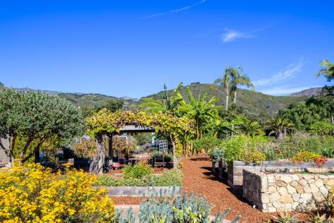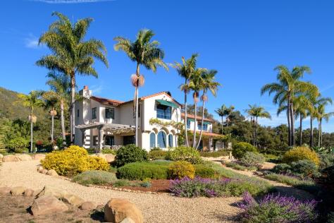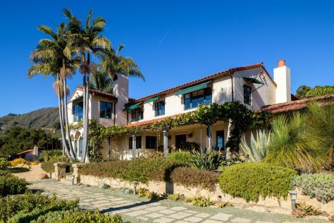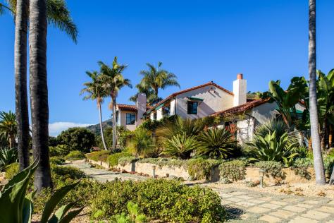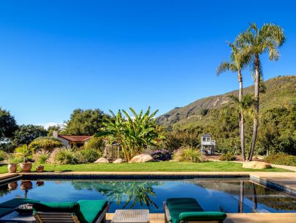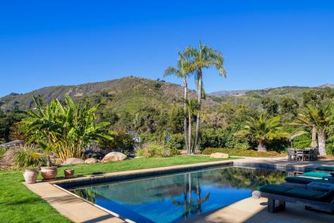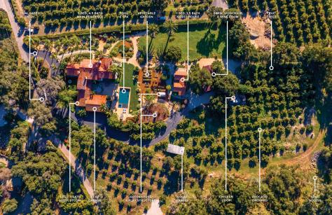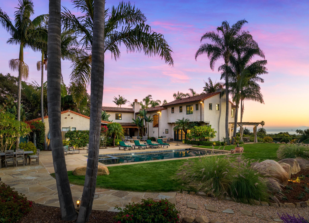
- Roy Prinz
- (805) 680-2187
- rprinz@coldwellbanker.com

1865 Cravens Lane, Carpinteria, CA 93013 $7,495,000
Status: Pending MLS# 24-202
6 Bedrooms 5 Full Bathrooms 1 Half Bathrooms

To view these photos in a slideshow format, simply click on one of the above images.
Discover this enchanting ocean view estate compound nestled on over 5 acres in the Carpinteria Foothills. This property, perfectly positioned between the foothills and the ocean, boasts a magical microclimate within the canyon. Originally constructed in the 1930s, the house exudes authentic old California charm, with the sellers having dedicated meticulous care and enhancements to every aspect of the property.Ample open space invites the new owner to envision possibilities, perhaps even introducing activities like pickleball or bocce ball. Direct access to hiking and riding trails from the property adds to the allure. Situated at an elevation providing scenic views, yet close enough to the beach to offer flat land, the gently sloping terrain ensures excellent drainage. The property features a creek with year-round water flow, safely nestled in a deep ravine.
Beyond its natural beauty, the estate includes an acre of avocado trees and a variety of fruit trees, such as tangerines, lemons, oranges, limes, persimmons, apricots, plums, bananas, peaches, apples, figs, and pears. For those with a green thumb, raised beds for gardening and a greenhouse provide the perfect space for growing your own food and flowers, turning cultivation into a joyful experience.
| Property Details | |
|---|---|
| MLS ID: | #24-202 |
| Current Price: | $7,495,000 |
| Buyer Broker Compensation: | 2.5% |
| Status: | Pending |
| Days on Market: | 87 |
| Address: | 1865 Cravens Lane |
| City / Zip: | Carpinteria, CA 93013 |
| Area / Neighborhood: | Carpinteria-Summerland |
| Property Type: | Residential – Home/Estate |
| Style: | Spanish |
| Approx. Sq. Ft.: | 5,174 |
| Year Built: | 1938 |
| Condition: | Excellent |
| Acres: | 5.20 |
| Topography: | Foothills, Level, Mountain, Rural |
| View: | Coastline, Islands, Mountain(s), Ocean, Setting |
| Schools | |
|---|---|
| Elementary School: | Aliso |
| Jr. High School: | Carp. Jr. |
| Sr. High School: | Carp. Sr. |
| Interior Features | |
|---|---|
| Bedrooms: | 6 |
| Total Bathrooms: | 6 |
| Bathrooms (Full): | 5 |
| Bathrooms (Half): | 1 |
| Dining Areas: | Breakfast Bar, Dining Area |
| Fireplaces: | Family Room, LR, Other, Patio, Primary Bedroom |
| Flooring: | Hardwood, Tile |
| Laundry: | Laundry Room, Other |
| Appliances: | Built-In Electric Range, Built-In Gas Oven, Dishwasher, Disposal, Dryer, Gas Stove, Microwave, Washer, Wtr Softener/Owned |
| Exterior Features | |
|---|---|
| Roof: | Tile |
| Exterior: | Stucco |
| Foundation: | Raised |
| Construction: | Two Story |
| Grounds: | Deck, Drought Tolerant LND, Fenced: PRT, Fruit Trees, Lawn, Patio Open, Pool, SPA-Outside |
| Parking: | Attached, Electric Vehicle Charging Station(s), Gar #3 |
| Misc. | |
|---|---|
| ADU: | No |
| Amenities: | Cathedral Ceilings, Elevator, Guest House, Remodeled Kitchen, Solar PV |
| Other buildings: | Barn, Other, Work Shop |
| Water / Sewer: | AG Water Avail, Carp Wtr, Meter In, Septic In |
| Zoning: | A-1 |
| Reports Available: | Home Inspection, NHD, Prelim, TDS |
Listed with Berkshire Hathaway HomeServices California Properties

This IDX solution is powered by PhotoToursIDX.com
This information is being provided for your personal, non-commercial use and may not be used for any purpose other than to identify prospective properties that you may be interested in purchasing. All information is deemed reliable, but not guaranteed. All properties are subject to prior sale, change or withdrawal. Neither the listing broker(s) nor Coldwell Banker Residential Brokerage shall be responsible for any typographical errors, misinformation, or misprints.

This information is updated hourly. Today is Sunday, April 28, 2024.
© Santa Barbara Multiple Listing Service. All rights reserved.
Privacy Policy
Please Register With Us. If you've already Registered, sign in here
By Registering, you will have full access to all listing details and the following Property Search features:
- Search for active property listings and save your search criteria
- Identify and save your favorite listings
- Receive new listing updates via e-mail
- Track the status and price of your favorite listings
It is NOT required that you register to access the real estate listing data available on this Website.
I do not choose to register at this time, or press Escape
You must accept our Privacy Policy and Terms of Service to use this website
