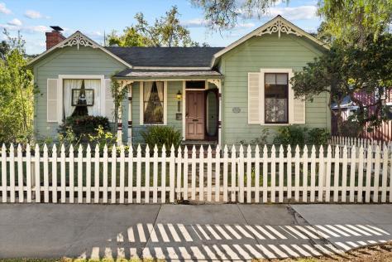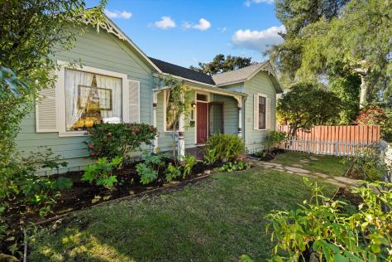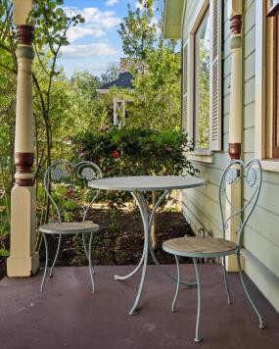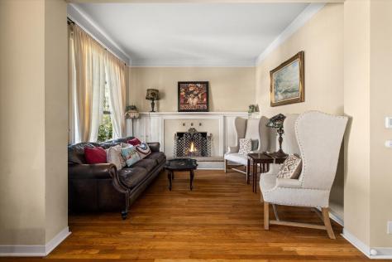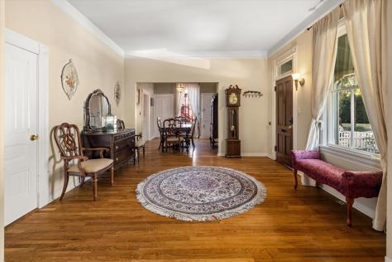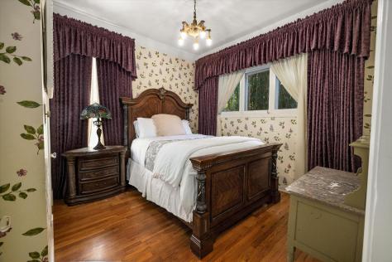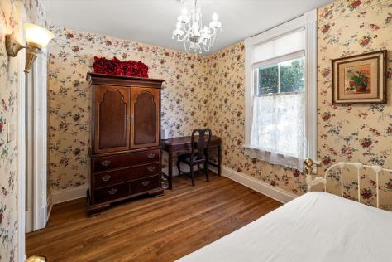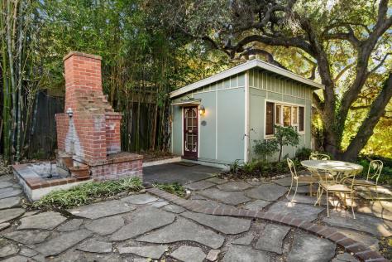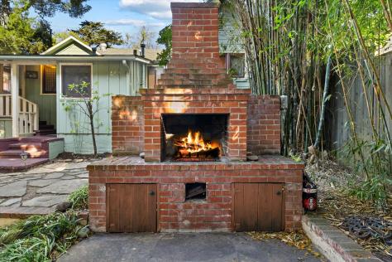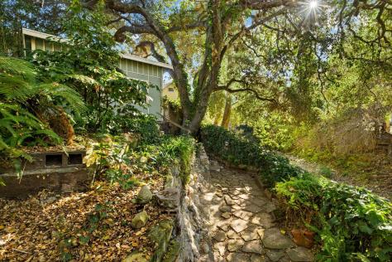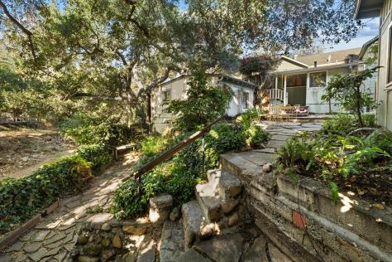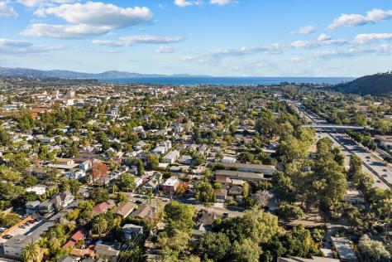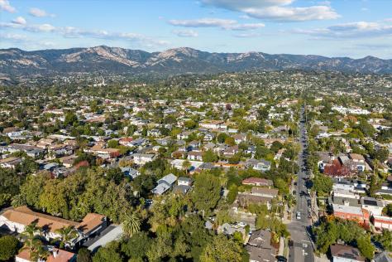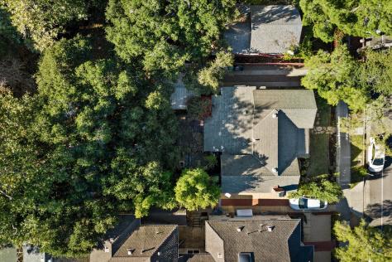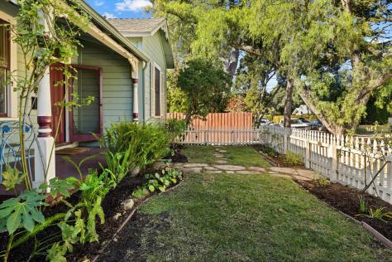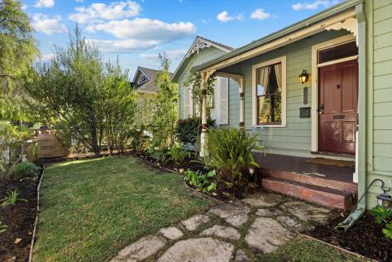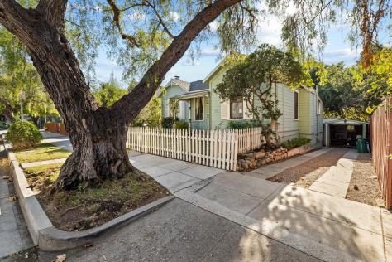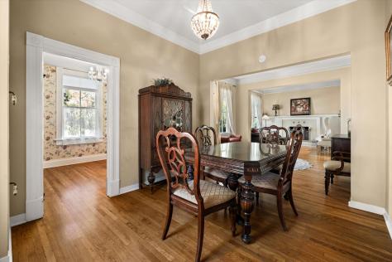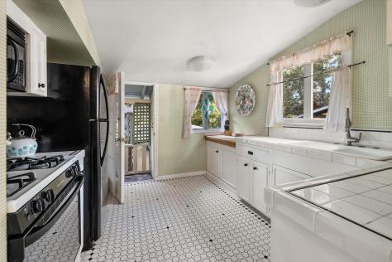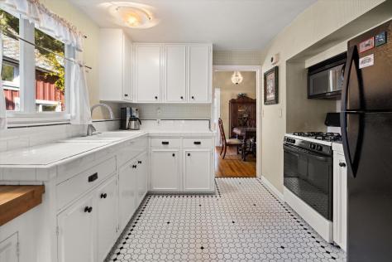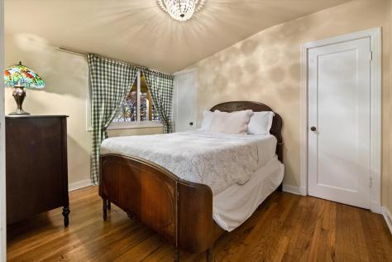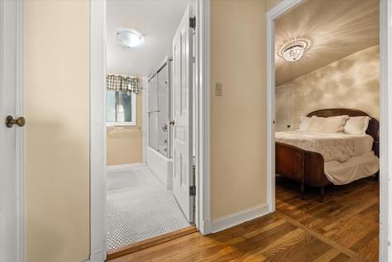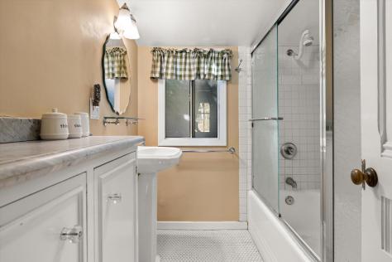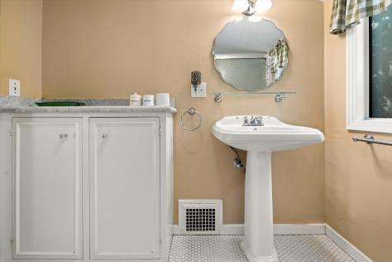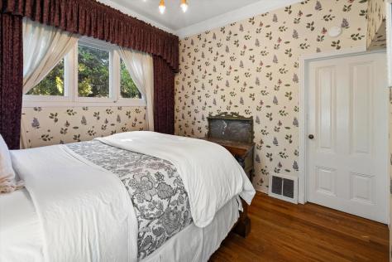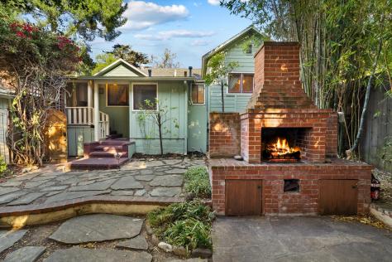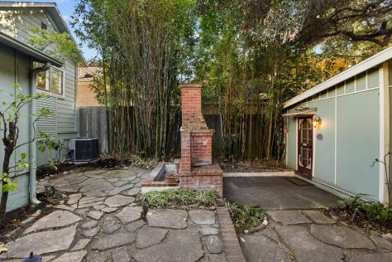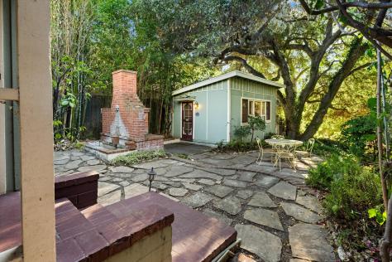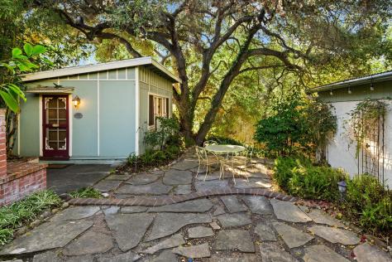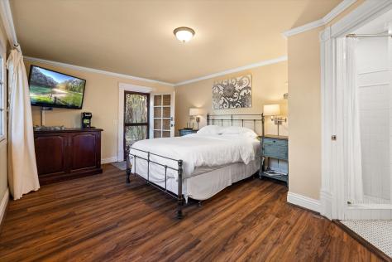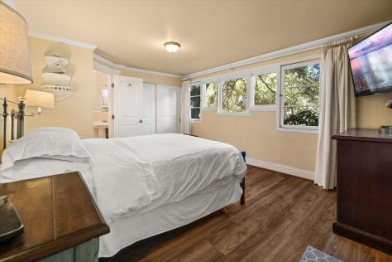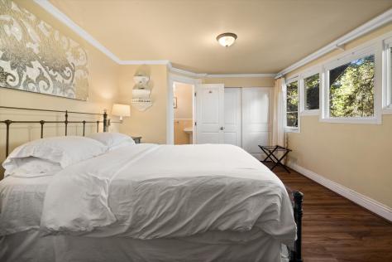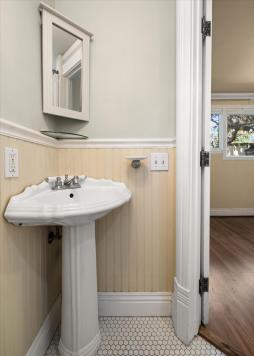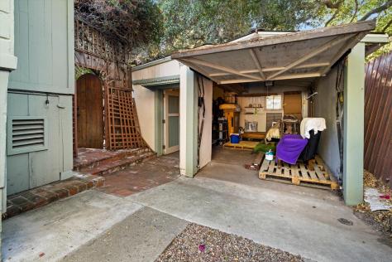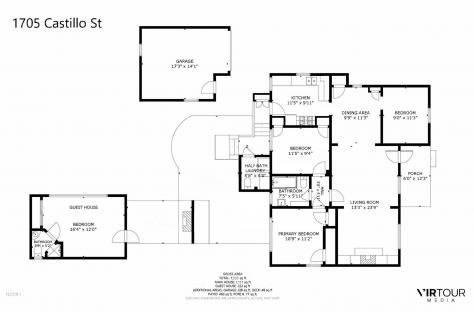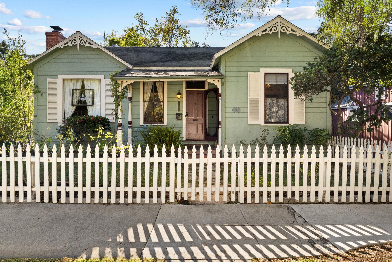
- Amy Perkins
- (805) 705-5194
- perkinsappraisal@gmail.com

1705 Castillo Street, Santa Barbara, CA 93101 $1,575,000
Status: Active MLS# 23-3674
4 Bedrooms 2 Full Bathrooms 1 Half Bathrooms

To view these photos in a slideshow format, simply click on one of the above images.
This charming Queen Ann Victorian style house was originally built in 1911 and moved to its present location in 1925. Additional work was performed in 1930 and was expand in 2005 to improve its features and continue its legacy. The main home offers 3 bedrooms, 11/2 bathrooms, a charming living room & formal dining room. A white picket fence surrounds its beautifully landscaped front yard. The front porch offers a peaceful place to relax and watch passersby from this delightful home. The guest house offers a quaint 1 bedroom, 1 bathroom retreat set in a serene wooded setting. Complete with a 1 car garage & zoned R-4, this versatile property has so much to offer. Its creekside downtown location is conveniently close to restaurants, theaters, shops, parks, beaches & many other great amenities. This lovingly maintained and tastefully upgraded Victorian cottage exudes the essence and rich past of Santa Barbara's charm and character. This home's intriguing oral history, as passed on from its past and current stewards, relates the lore of it being built in another part of town. It was so loved that it was moved to its current location then upgraded and finalized in 1930. It boasts 9-foot high ceilings with tasteful crown molding. Original and period correct features adorn the home throughout, from hinges, door knobs, and chandeliers, to hardwood floors, tall windows, and original moldings. A refurbished gas fireplace provides a comfortable ambiance and warmth to the living room. The fireplace is surrounded by built-in cabinets that adds character to the living room while providing charming decorative spaces. The main house also has a full-size attic that provides even more additional storage.
Step out the back door and into a quiet, peaceful garden courtyard to experience the serene beauty that truly sets this property apart from others. Gated and private, the backyard is perched above the beautiful Mission Creek where one can embrace the natural beauty Santa Barbara has to offer. Enjoy one of the tiered flagstone patios and take in the mature plantings, under cover of the stately oak tree. It's the perfect place to sit, watch, and listen to the water trickling through the creek. The tranquil setting is enhanced by a water fountain and built-in barbeque grill. You will remember why you came here as you enjoy the heart of this beautiful city!
The guest house is perched above Mission Creek. It's the perfect private place for visiting guests, home office, art studio or as an additional rental unit. A long driveway with plenty of room for multiple vehicles leads to the detached one car garage that has extra space that can be used as a storage room or a small work shop.
The property is situated in the Peabody school district with convenient access to Upper State Street, downtown Santa Barbara, Cottage Hospital and the freeway. It boasts many features and upgrades skillfully implement by its current stewards such as:
-Upgrade electrical and plumbing systems.
-The house is bolted to a sturdy concrete foundation.
-New furnace and air conditioner installed in 2017.
-Venstar Touch Screen Digital thermostat to monitor & control the furnace and AC on your phone from anywhere.
-Keyless entry on front doors of main house, studio, and back gate.
-New gas supply line from house to street in 2018.
-New water heater in March of 2018.
-New garbage disposal in 2017.
-New sewer lines from house to street in 2017.
-New sewer system for the guest house in 2018.
| Property Details | |
|---|---|
| MLS ID: | #23-3674 |
| Current Price: | $1,575,000 |
| Buyer Broker Compensation: | 2.5% |
| Status: | Active |
| Days on Market: | 103 |
| Address: | 1705 Castillo Street |
| City / Zip: | Santa Barbara, CA 93101 |
| Area / Neighborhood: | Downtown SB |
| Property Type: | Residential – Home/Estate |
| Style: | Victorian |
| Approx. Sq. Ft.: | 1,333 |
| Year Built: | 1911 |
| Condition: | Excellent |
| Lot Sq. Ft.: | 4,791 Sq.Ft. |
| Topography: | Level |
| Proximity: | Near Bus, Near Hospital, Near Ocean, Near Park(s), Near School(s), Near Shopping, Restaurants |
| View: | Setting, Wooded |
| Schools | |
|---|---|
| Elementary School: | Peabody |
| Jr. High School: | S.B. Jr. |
| Sr. High School: | S.B. Sr. |
| Interior Features | |
|---|---|
| Bedrooms: | 4 |
| Total Bathrooms: | 2.5 |
| Bathrooms (Full): | 2 |
| Bathrooms (Half): | 1 |
| Dining Areas: | Dining Area, Formal |
| Fireplaces: | LR |
| Flooring: | Hardwood, Tile |
| Laundry: | Gas Hookup, Laundry Room |
| Appliances: | Disposal, Dryer, Gas Range, Gas Stove, Microwave, Refrigerator, Washer |
| Exterior Features | |
|---|---|
| Roof: | Composition |
| Exterior: | Wood Siding |
| Foundation: | Mixed, Raised |
| Construction: | Single Story |
| Grounds: | Built-in BBQ, Fenced: BCK, Fenced: PRT, Lawn, Patio Open, Permeable Driveway, Wooded, Yard Irrigation PRT |
| Parking: | Detached, Gar #1, Unc #3 |
| Misc. | |
|---|---|
| ADU: | No |
| Amenities: | Guest Quarters, Remodeled Bath |
| Site Improvements: | Cable TV, Other, Paved, Private, Public, Sidewalks, Street Lights |
| Water / Sewer: | S.B. Wtr, Sewer Hookup |
| Zoning: | R-4 |
| Public Listing Details: | None |
Listed with Goodwin & Thyne Properties

This IDX solution is powered by PhotoToursIDX.com
This information is being provided for your personal, non-commercial use and may not be used for any purpose other than to identify prospective properties that you may be interested in purchasing. All information is deemed reliable, but not guaranteed. All properties are subject to prior sale, change or withdrawal. Neither the listing broker(s) nor Amy J. Perkins shall be responsible for any typographical errors, misinformation, or misprints.

This information is updated hourly. Today is Tuesday, April 30, 2024.
© Santa Barbara Multiple Listing Service. All rights reserved.
Privacy Policy
Please Register With Us. If you've already Registered, sign in here
By Registering, you will have full access to all listing details and the following Property Search features:
- Search for active property listings and save your search criteria
- Identify and save your favorite listings
- Receive new listing updates via e-mail
- Track the status and price of your favorite listings
It is NOT required that you register to access the real estate listing data available on this Website.
I do not choose to register at this time, or press Escape
You must accept our Privacy Policy and Terms of Service to use this website
