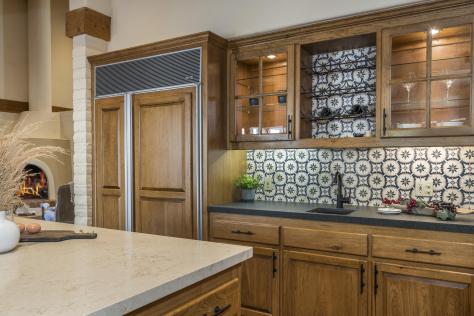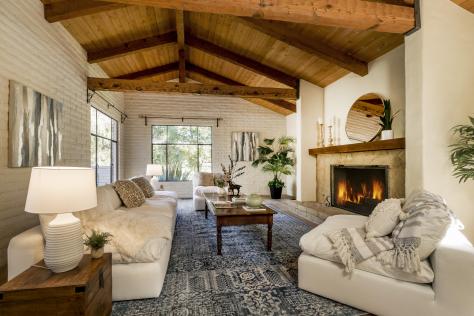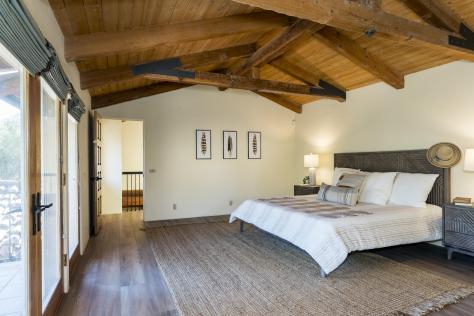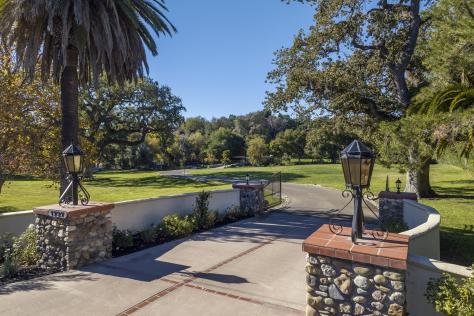
- Kris Johnston
- 805-689-4777
- kris@krisjohnston.com
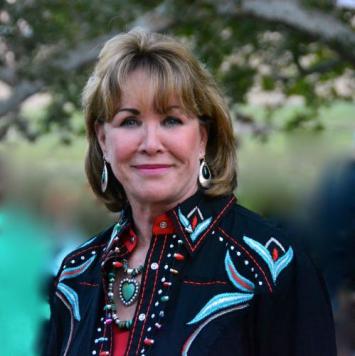
1727 N Refugio Road, Santa Ynez, CA 93460 $4,600,000
Status: Active MLS# 23-3747
4 Bedrooms 4 Full Bathrooms 1 Half Bathrooms

To view these photos in a slideshow format, simply click on one of the above images.
Drive through the gates, past the stately Oaks and up the winding drive to a bridge across the large Koi pond. Here you'll catch your first glimpse of the beautifully updated mid-century hacienda, with every tasteful detail designed with your unique lifestyle and comfort in mind. New floors throughout, an extensive kitchen redo and designer bathroom updates, plus a powder room addition, are top of the list where custom tile and stone feature prominently. Inside the home, lovely views through every window enhance the relaxed yet sophisticated country lifestyle. Particular highlights include multiple courtyards and outdoor spaces such as the gorgeous pool, water-side gazebo, and fountain courtyard. Work from home in a large office with built-in storage, plus an attached 2-car garage/gym with 3/4 bath. Additional attributes of this spectacular parcel include a private well with 3 large storage tanks, remote solar panels, and a rare 8-car garage for the automobile enthusiast. The park-like setting is yours to enjoy as-is yet still affords plenty of room for horses, grapes, or other interests. For those seeking privacy in paradise with all the modern comforts thoughtfully curated, this could be your dream come true.
| Property Details | |
|---|---|
| MLS ID: | #23-3747 |
| Current Price: | $4,600,000 |
| Buyer Broker Compensation: | 2.5% |
| Status: | Active |
| Days on Market: | 108 |
| Address: | 1727 N Refugio Road |
| City / Zip: | Santa Ynez, CA 93460 |
| Area / Neighborhood: | Santa Ynez |
| Property Type: | Residential – Home/Estate |
| Style: | Adobe, Medit, Spanish |
| Approx. Sq. Ft.: | 4,342 |
| Year Built: | 1964 |
| Condition: | Good |
| Acres: | 5.11 |
| Topography: | Rural, Upslope |
| Proximity: | Near Bus, Near Hospital, Near Park(s), Near School(s), Near Shopping, Restaurants |
| View: | Mountain(s), Partial/Filtered, Setting, Wooded |
| Schools | |
|---|---|
| Elementary School: | Other |
| Jr. High School: | Other |
| Sr. High School: | Other |
| Interior Features | |
|---|---|
| Bedrooms: | 4 |
| Total Bathrooms: | 5 |
| Bathrooms (Full): | 4 |
| Bathrooms (Half): | 1 |
| Dining Areas: | Breakfast Area, Formal |
| Fireplaces: | 2+, Family Room, Gas, LR |
| Flooring: | Hardwood, Other, Tile |
| Laundry: | Gas Hookup, In Garage |
| Appliances: | Built-In Electric Oven, Disposal, Double Oven, ENERGY STAR Qualified Dishwasher, ENERGY STAR Qualified Dryer, ENERGY STAR Qualified Washer, Gas Stove, Refrigerator, Vented Exhaust Fan |
| Exterior Features | |
|---|---|
| Roof: | Tile |
| Exterior: | Concrete Block |
| Foundation: | Mixed |
| Construction: | Two Story |
| Grounds: | Fenced: ALL, Fruit Trees, Gazebo, Lawn, Patio Open, Pool, SPA-Outside, Wooded, Yard Irrigation T/O |
| Parking: | Attached, Detached, RV |
| Misc. | |
|---|---|
| ADU: | No |
| Amenities: | Remodeled Bath, Remodeled Kitchen, Room Addition, Solar PV |
| Other buildings: | Other |
| Water / Sewer: | Pvt Well In, Septic In |
| Zoning: | Other |
| Public Listing Details: | Standard |
Listed with Sotheby's International Realty

This IDX solution is powered by PhotoToursIDX.com
This information is being provided for your personal, non-commercial use and may not be used for any purpose other than to identify prospective properties that you may be interested in purchasing. All information is deemed reliable, but not guaranteed. All properties are subject to prior sale, change or withdrawal. Neither the listing broker(s) nor Central Coast Landmark Properties, Inc. shall be responsible for any typographical errors, misinformation, or misprints.

This information is updated hourly. Today is Friday, May 3, 2024.
© Santa Barbara Multiple Listing Service. All rights reserved.
Privacy Policy
Please Register With Us. If you've already Registered, sign in here
By Registering, you will have full access to all listing details and the following Property Search features:
- Search for active property listings and save your search criteria
- Identify and save your favorite listings
- Receive new listing updates via e-mail
- Track the status and price of your favorite listings
It is NOT required that you register to access the real estate listing data available on this Website.
I do not choose to register at this time, or press Escape
You must accept our Privacy Policy and Terms of Service to use this website




