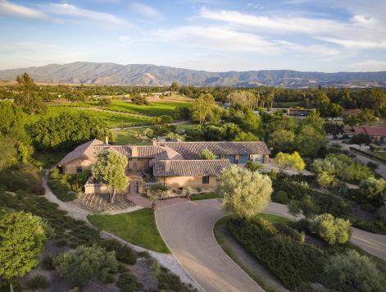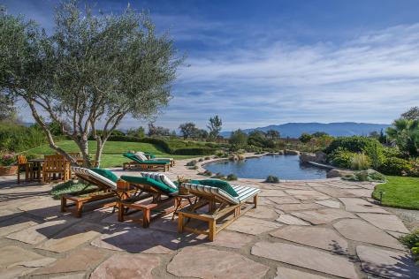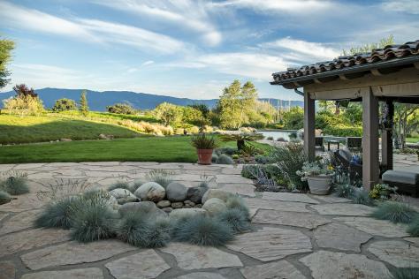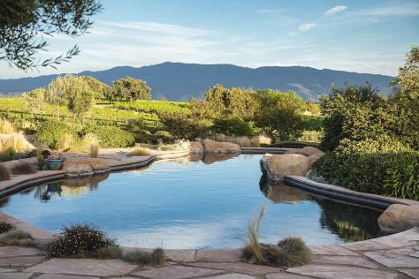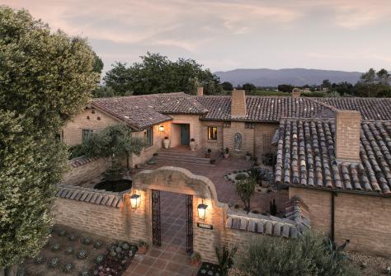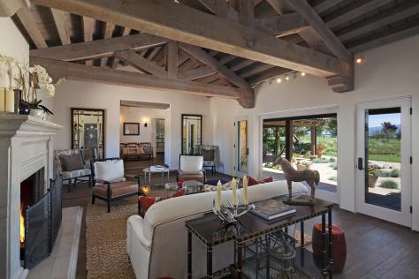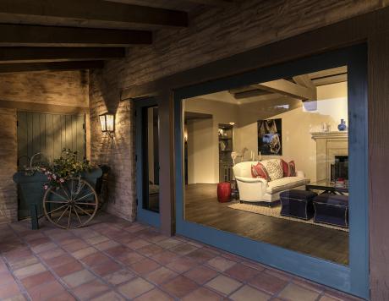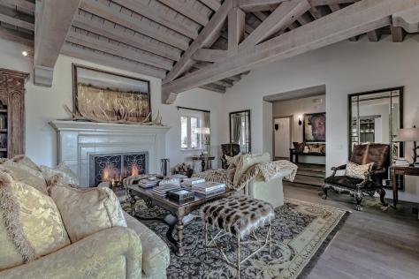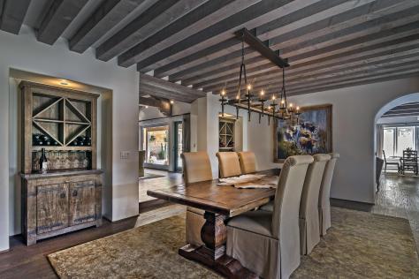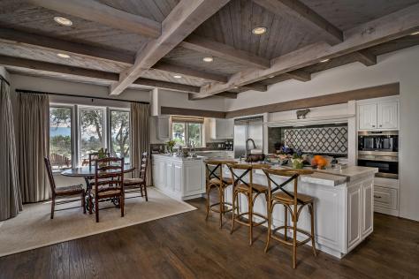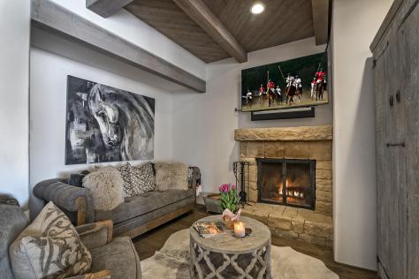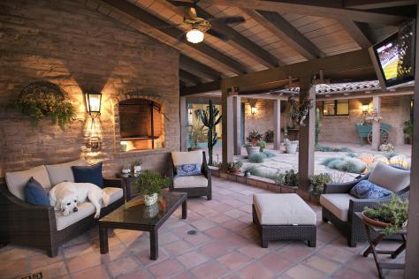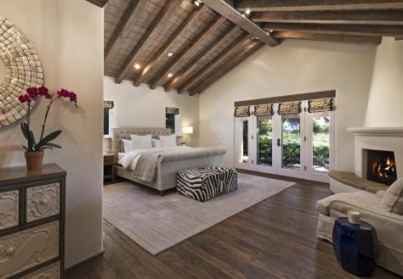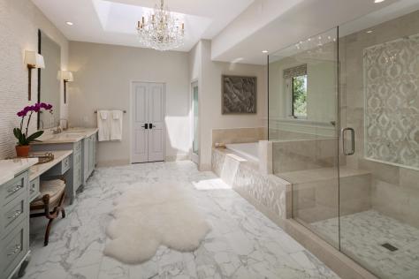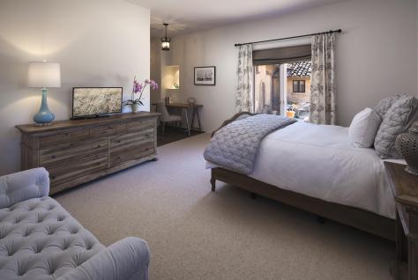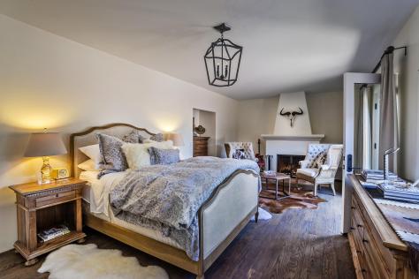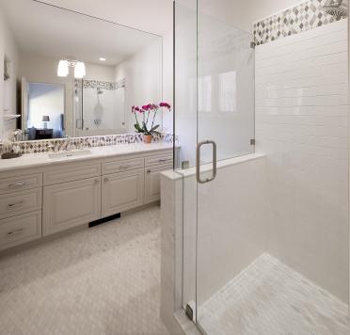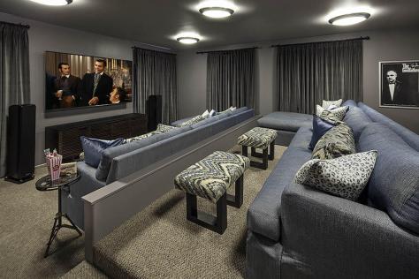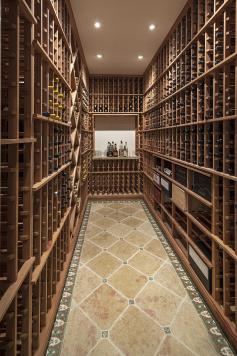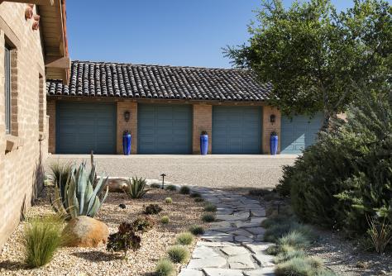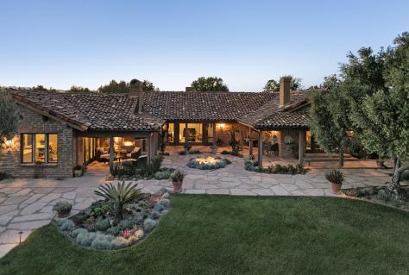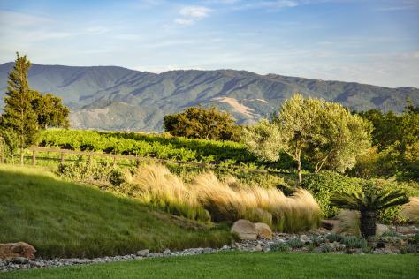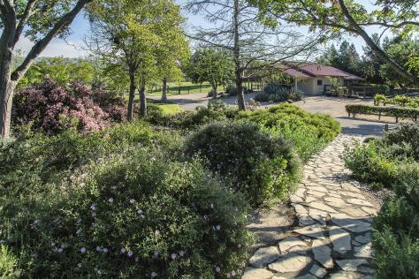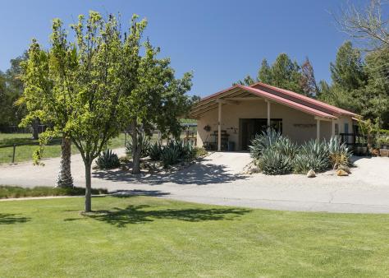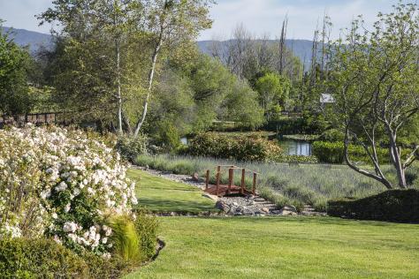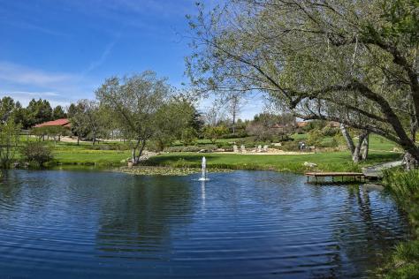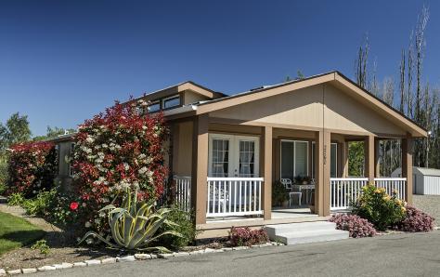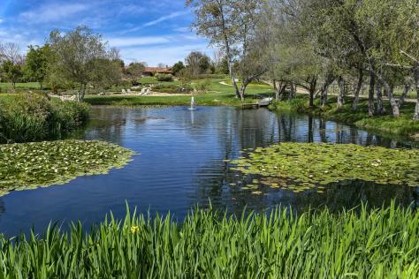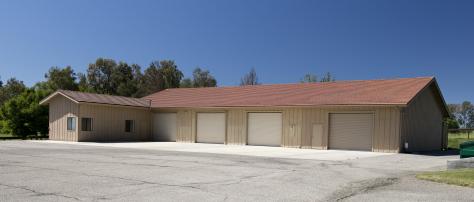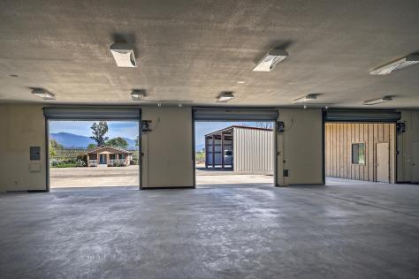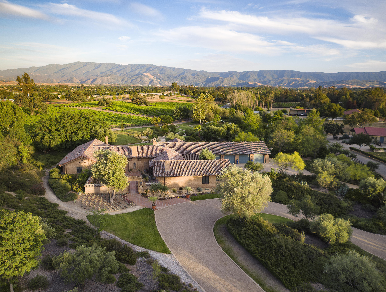
- Kris Johnston
- 805-689-4777
- kris@krisjohnston.com
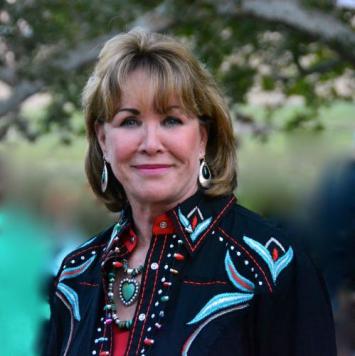
2740 Ontiveros Road, Santa Ynez, CA 93460 $6,495,000
Status: Active MLS# 23-3307
3 Bedrooms 3 Full Bathrooms 2 Half Bathrooms

To view these photos in a slideshow format, simply click on one of the above images.
The Ultimate Lifestyle Ranch Estate! Valley living at its finest is found at this 10+/- acre estate complete with an extraordinary Main Residence, Second Residence, Barn, and Workshop. The re-imagined Adobe residence was originally built by Erling Pohls and later renovated to the highest level of quality and craftsmanship. Formal living and dining rooms combined with casual and comfortable reading/tv areas make this home relaxed yet utterly impressive. Gourmet chef-quality kitchen, marble countertops and vanities, wood floors, custom cabinetry, massive beamed ceilings, 4 fireplaces, 2,000+ bottle wine room, and semi-enclosed outdoor patio with built in stone fireplace opens to the patio and Salt water pool. The attached 4 car garage is not only perfect for the car lover, but it... is complete with dual sinks, an extra dishwasher, extensive cabinets, and its own 3-ton split AC/Heat system. Pristine park-like grounds are nestled between vineyards with views in every direction. Meandering pathways lead you through exquisite landscaping to a delightful 2 stall barn/ tack and feed room and then further to a stone Fire Pit & Pond. At the rear of the estate sits a 5,000 sf +/- finished Car Garage/Shop with four 12 x 12 roll up doors, 2 offices, and a half bath. This is an absolute car enthusiast's dream! An updated 3-bedroom 2 bath 2nd Residence and 2 water sources, including its own water well complete this amazing estate!
| Property Details | |
|---|---|
| MLS ID: | #23-3307 |
| Current Price: | $6,495,000 |
| Buyer Broker Compensation: | 2.5% |
| Status: | Active |
| Days on Market: | 135 |
| Address: | 2740 Ontiveros Road |
| City / Zip: | Santa Ynez, CA 93460 |
| Area / Neighborhood: | Santa Ynez |
| Property Type: | Residential – Home/Estate |
| Style: | Adobe, Estate, Ranch |
| Approx. Sq. Ft.: | 4,450 |
| Year Built: | 1996 |
| Condition: | Excellent |
| Acres: | 10.01 |
| Topography: | Level |
| View: | Mountain(s), Panoramic, Setting |
| Schools | |
|---|---|
| Elementary School: | Other |
| Jr. High School: | Other |
| Sr. High School: | Other |
| Interior Features | |
|---|---|
| Bedrooms: | 3 |
| Total Bathrooms: | 5 |
| Bathrooms (Full): | 3 |
| Bathrooms (Half): | 2 |
| Dining Areas: | Breakfast Area, Breakfast Bar, Formal |
| Fireplaces: | 2+, Family Room, Gas, LR, Other, Patio |
| Flooring: | Carpet, Tile |
| Laundry: | Laundry Room |
| Exterior Features | |
|---|---|
| Roof: | Tile |
| Exterior: | Brick/Stone, Other |
| Foundation: | Raised, Slab |
| Construction: | Single Story |
| Grounds: | Dog Run, Fenced: ALL, Fruit Trees, Horse Facility, Lawn, Patio Covered, Patio Open, Pool |
| Parking: | Attached, Detached, Gar #4, Other |
| Misc. | |
|---|---|
| ADU: | Yes |
| Amenities: | Cathedral Ceilings, Dual Pane Window, Guest House, Horses, Pantry, Remodeled Kitchen, Second Residence |
| Other buildings: | Barn, Paddock, Ranch Office, Second Residence, Warehouse, Work Shop |
| Water / Sewer: | Meter In, Pvt Well In, Septic In |
| Zoning: | CLA |
| Public Listing Details: | None |
Listed with Village Properties

This IDX solution is powered by PhotoToursIDX.com
This information is being provided for your personal, non-commercial use and may not be used for any purpose other than to identify prospective properties that you may be interested in purchasing. All information is deemed reliable, but not guaranteed. All properties are subject to prior sale, change or withdrawal. Neither the listing broker(s) nor Central Coast Landmark Properties, Inc. shall be responsible for any typographical errors, misinformation, or misprints.

This information is updated hourly. Today is Thursday, May 2, 2024.
© Santa Barbara Multiple Listing Service. All rights reserved.
Privacy Policy
Please Register With Us. If you've already Registered, sign in here
By Registering, you will have full access to all listing details and the following Property Search features:
- Search for active property listings and save your search criteria
- Identify and save your favorite listings
- Receive new listing updates via e-mail
- Track the status and price of your favorite listings
It is NOT required that you register to access the real estate listing data available on this Website.
I do not choose to register at this time, or press Escape
You must accept our Privacy Policy and Terms of Service to use this website
