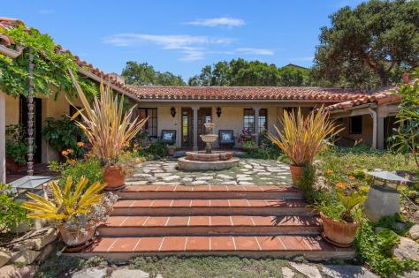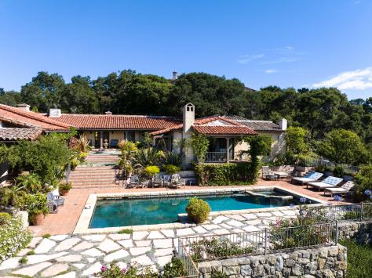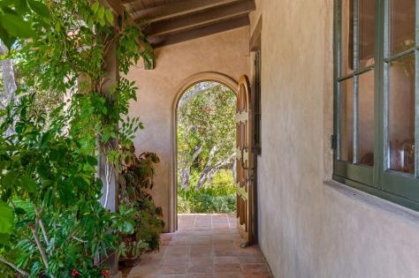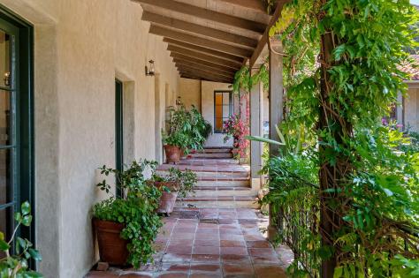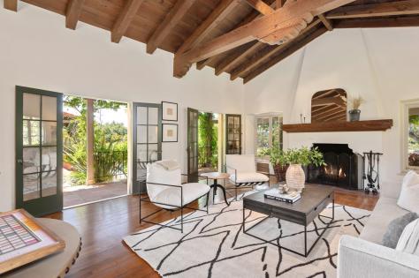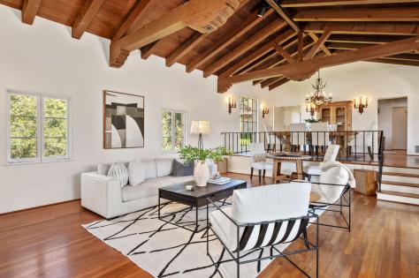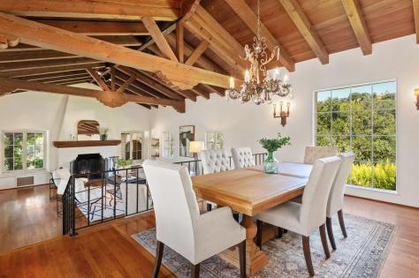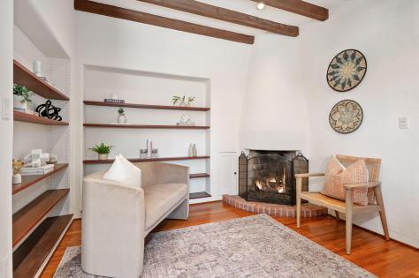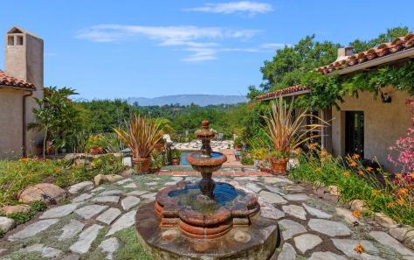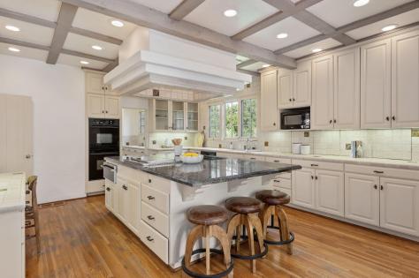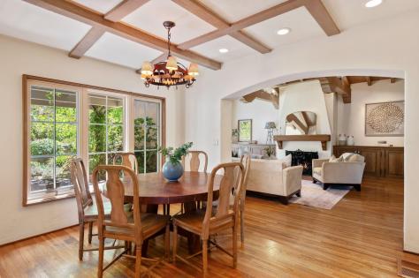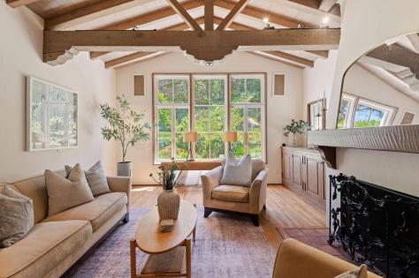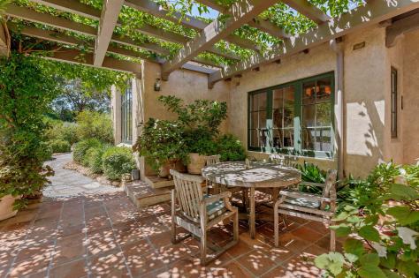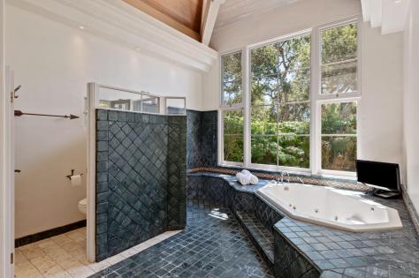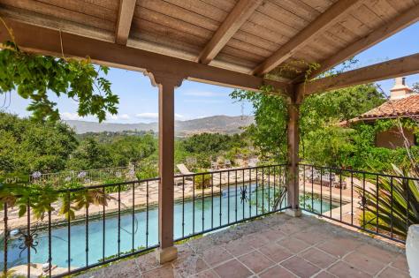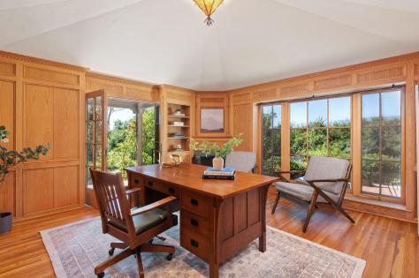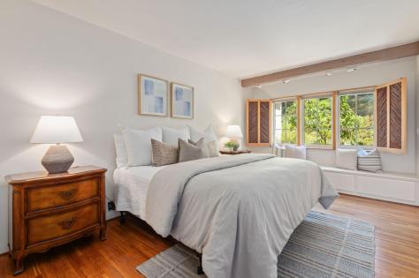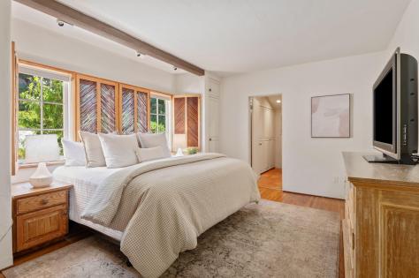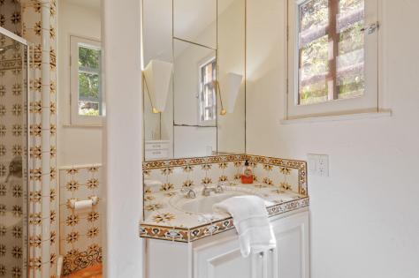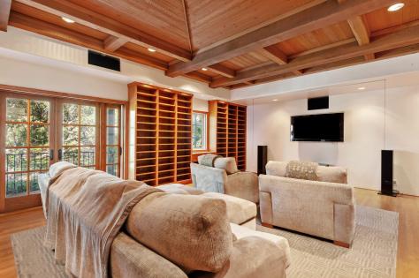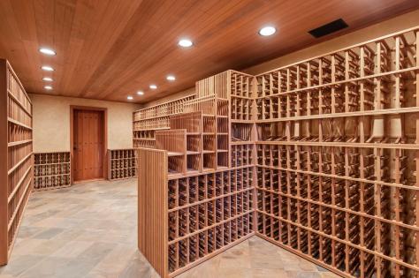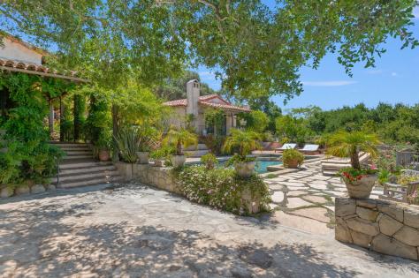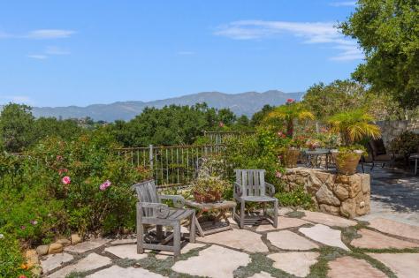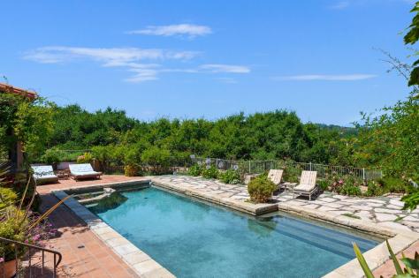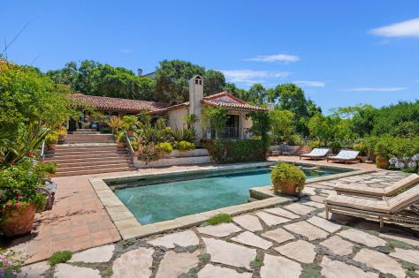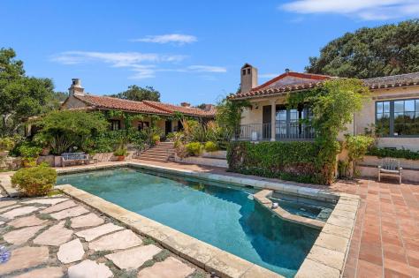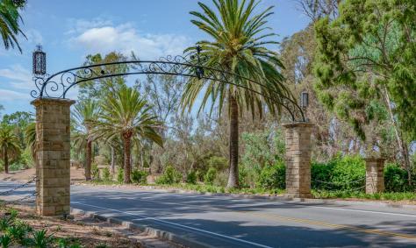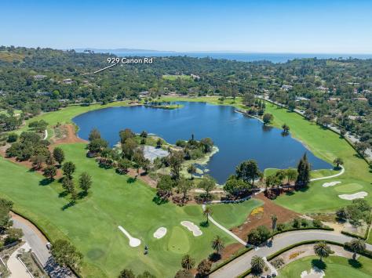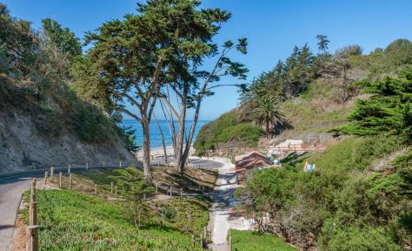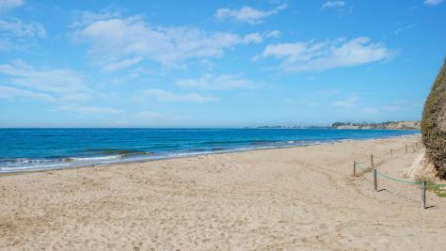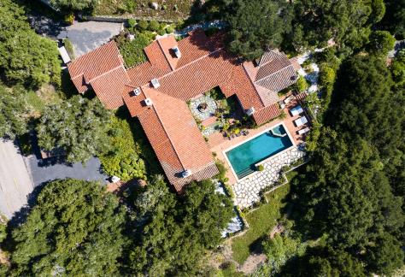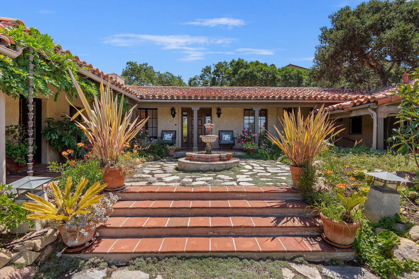
- Brook Ashley
- (805) 689-0480
- coastbrook@aol.com

929 Canon Road, Santa Barbara, CA 93110 $6,700,000
Status: Pending MLS# 23-2577
3 Bedrooms 4 Full Bathrooms 2 Half Bathrooms

To view these photos in a slideshow format, simply click on one of the above images.
A Classic 1925 Hacienda designed by renowned Architectural Designer A. B. Harmer, In addition to designing this stunning classic 1925 hacienda, A. B. Harmer designed the awarding winning Montecito Fire Station on East Valley Road, the wing addition for Our Lady of Mount Carmel Church and the famous Montecito Inn which was commissioned by non other than Charlie Chaplin. This estate is nestled on approx. 1.4 acres and centrally located in the prestigious Hope Ranch community. This perfectly positioned home offers views overlooking mature oak trees and the Santa Ynez mountains painting a masterful backdrop for this timeless estate. Designed with casual sophistication and privacy with indoor and outdoor living spaces. The dwelling provides a grand-living room with high vaulted ceilings, to the U shape courtyard, solid oak and tiled floors, dining room, large kitchen, family room, and a library alcove. Primary bedroom has a large office. 2 additional spacious en suite bedrooms and 5 fireplaces. Sandstone coping pool & jacuzzi and various fruit trees.
In addition there is a large detached media room with a full bath, office and a 2000-bottle custom built wine cellar room. 3-car garage and a 2 car carport. A sanctuary maintained to its truest integrity. Hope Ranch amenities include 32 miles of pastoral strolling and equestrian trails, private beach park with restrooms, private tennis courts and Hope Ranch Patrol.
| Property Details | |
|---|---|
| MLS ID: | #23-2577 |
| Current Price: | $6,700,000 |
| Buyer Broker Compensation: | 2.5% |
| Status: | Pending |
| Days on Market: | 209 |
| Address: | 929 Canon Road |
| City / Zip: | Santa Barbara, CA 93110 |
| Area / Neighborhood: | Hope Ranch |
| Property Type: | Residential – Home/Estate |
| Style: | Estate, Spanish |
| Approx. Sq. Ft.: | 5,840 |
| Year Built: | 1925 |
| Condition: | Excellent, Good |
| Acres: | 1.41 |
| Topography: | Combo |
| Proximity: | Near Bus, Near Ocean, Near School(s), Near Shopping, Restaurants |
| View: | Green Belt, Mountain(s), Panoramic, Setting |
| Schools | |
|---|---|
| Elementary School: | Vieja Valley |
| Jr. High School: | LaColina |
| Sr. High School: | San Marcos |
| Interior Features | |
|---|---|
| Bedrooms: | 3 |
| Total Bathrooms: | 7 |
| Bathrooms (Full): | 4 |
| Bathrooms (Half): | 2 |
| Dining Areas: | Breakfast Area, Dining Area, Formal |
| Fireplaces: | 2+, Family Room, Gas, LR, Primary Bedroom |
| Flooring: | Hardwood, Tile |
| Laundry: | Gas Hookup, Laundry Room |
| Appliances: | Dishwasher, Disposal, Double Oven, Dryer, Gas Stove, Microwave, Refrigerator, Vented Exhaust Fan, Washer |
| Exterior Features | |
|---|---|
| Roof: | Tile |
| Exterior: | Stucco |
| Foundation: | Raised, Slab |
| Grounds: | Drought Tolerant LND, Fenced: ALL, Fruit Trees, Patio Open, Pool, SPA-Outside, Yard Irrigation T/O |
| Parking: | Cpt #2, Gar #3 |
| Misc. | |
|---|---|
| ADU: | No |
| Amenities: | Cathedral Ceilings, Pantry, Room Addition, Skylight |
| Other buildings: | Other, Shed, Studio |
| Water / Sewer: | Pvt Wtr Sys, Septic In |
| Assoc. Amenities: | Other, Play Area, Security, Tennis Court(s) |
| Zoning: | R-1 |
| Reports Available: | NHD, Prelim, TDS |
| Disclosures: | Other |
| Public Listing Details: | Standard |
Listed with Village Properties

This IDX solution is powered by PhotoToursIDX.com
This information is being provided for your personal, non-commercial use and may not be used for any purpose other than to identify prospective properties that you may be interested in purchasing. All information is deemed reliable, but not guaranteed. All properties are subject to prior sale, change or withdrawal. Neither the listing broker(s) nor Berkshire Hathaway HomeServices California Properties shall be responsible for any typographical errors, misinformation, or misprints.

This information is updated hourly. Today is Monday, April 29, 2024.
© Santa Barbara Multiple Listing Service. All rights reserved.
Privacy Policy
Please Register With Us. If you've already Registered, sign in here
By Registering, you will have full access to all listing details and the following Property Search features:
- Search for active property listings and save your search criteria
- Identify and save your favorite listings
- Receive new listing updates via e-mail
- Track the status and price of your favorite listings
It is NOT required that you register to access the real estate listing data available on this Website.
I do not choose to register at this time, or press Escape
You must accept our Privacy Policy and Terms of Service to use this website
