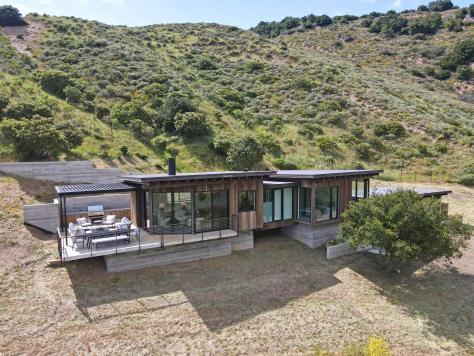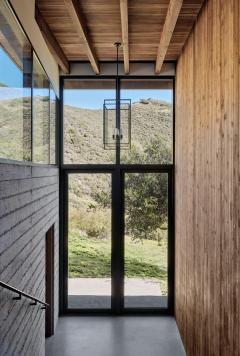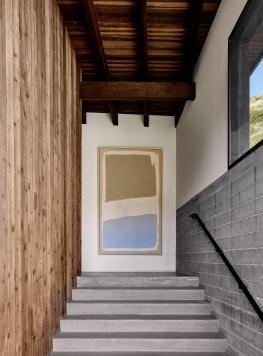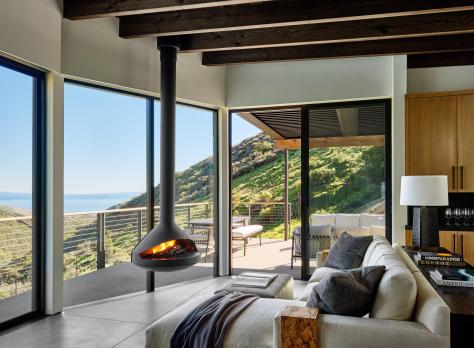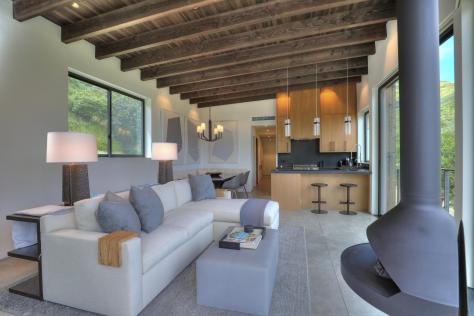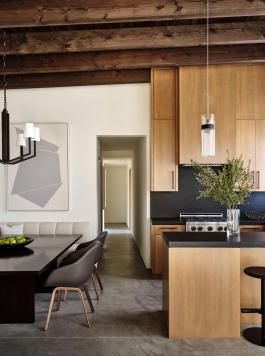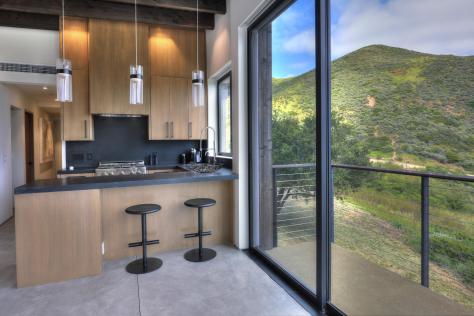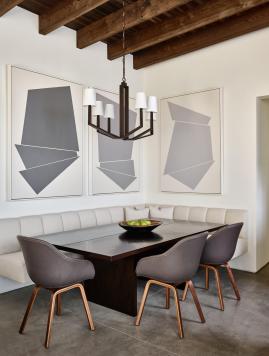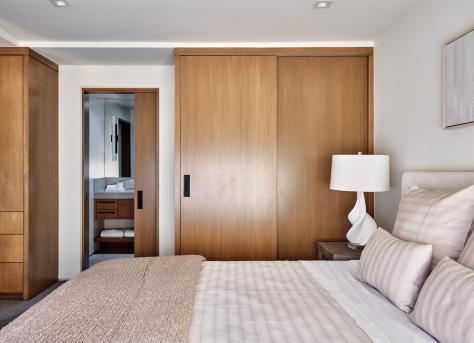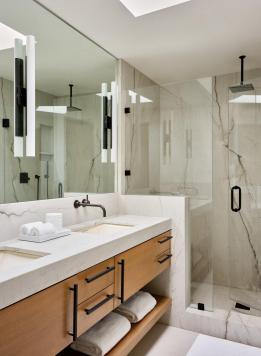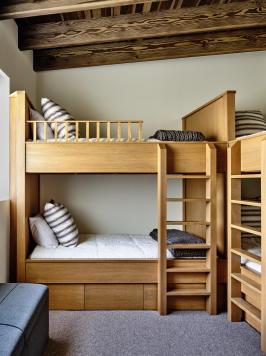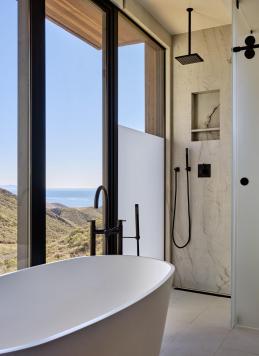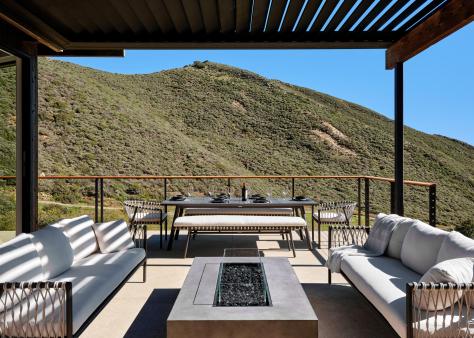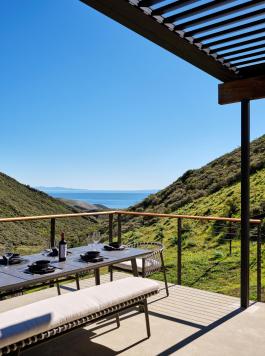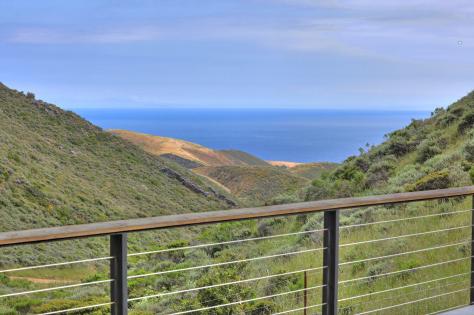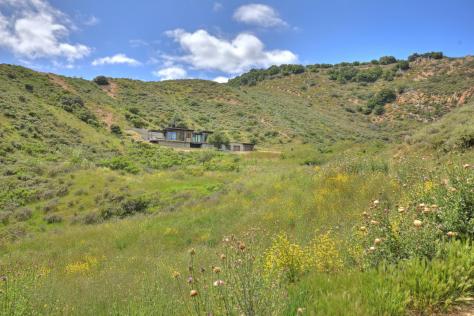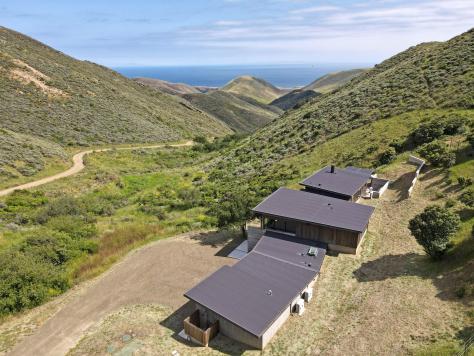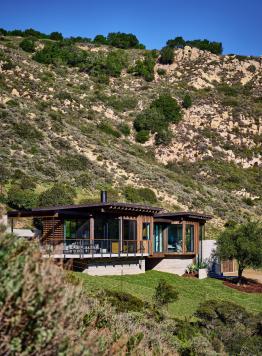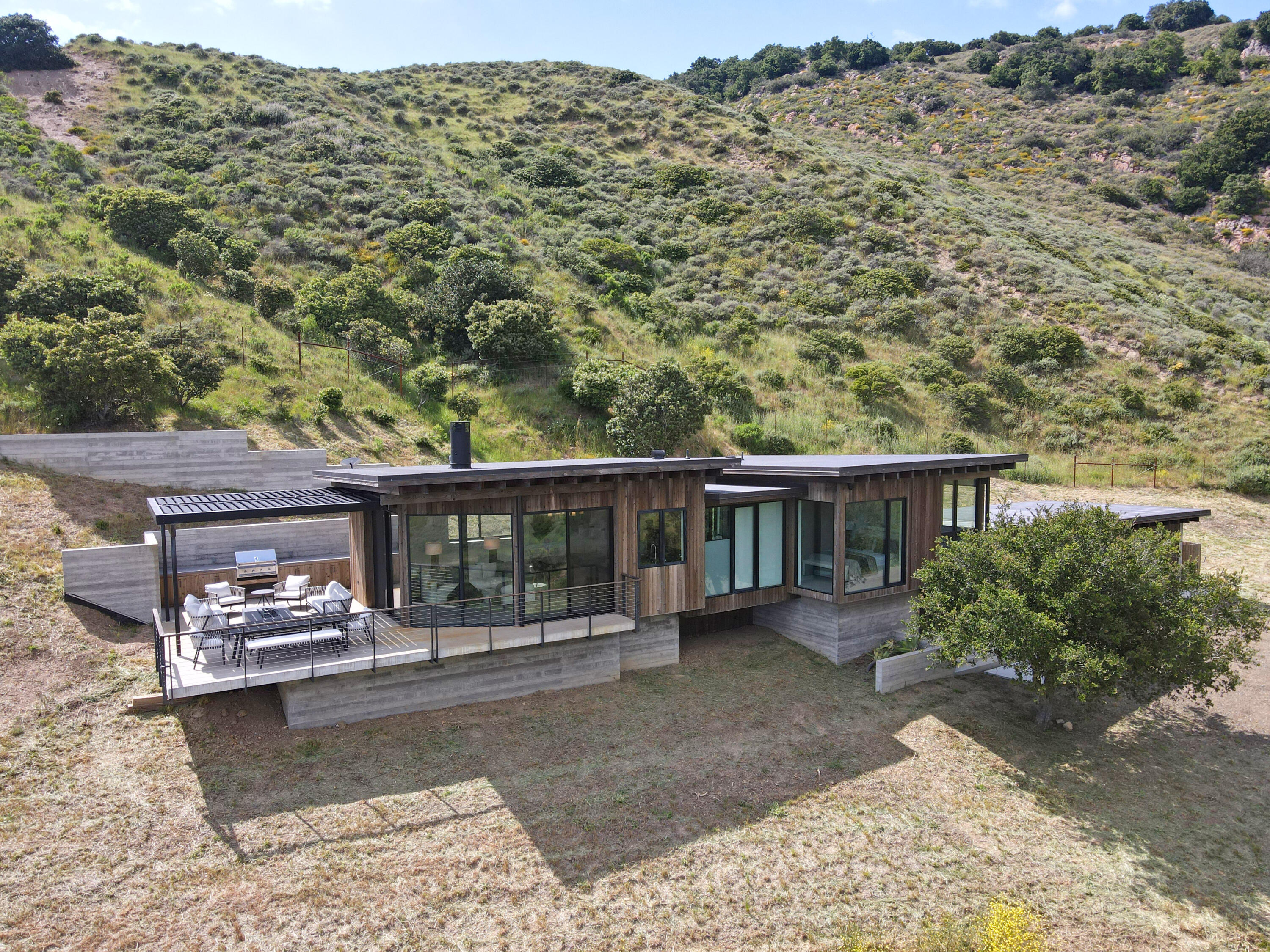
- Roy Prinz
- (805) 680-2187
- rprinz@coldwellbanker.com

82 Hollister Ranch Road, Gaviota, CA 93117 $5,975,000
Status: Active MLS# 23-2127
3 Bedrooms 3 Full Bathrooms 1 Half Bathrooms

To view these photos in a slideshow format, simply click on one of the above images.
A rare opportunity to own a brand-new turnkey residence just completed in May 2023. Designed for luxurious vacation get aways on the exclusive HR. Secluded in a scenic canyon with ocean and island views surrounded by nature and wildlife. This beautiful modern farmhouse was custom designed for optimal comfort and luxury. It was created to blend with the natural environment through its use of glass walls, and natural woods. The well thought out floor plan has 3 bedrooms all en suite and a half bath. High quality features include custom white oak glazed cabinetry with bronze hardware, custom leather finish granite countertops, a breakfast bar with stools, premium stainless-steel appliances and a custom built in banquet that seats up to 8. Walls of glass slide open to a large deck entertaining area with views of the ocean, firepit, outdoor BBQ and automated trellis. It has a 2-car garage with a workshop, gym, full refrigerator-freezer, and washer and dryer.
Enjoy unparalleled privacy and seclusion just minutes from the best natural beaches and surf spots in Southern California. The breath-taking landscape is all around you and offers 8.5 miles of pristine beaches and coastline. Live off the grid in this incredible gated community known as Hollister Ranch.
Owner has a 25% partnership interest in this 112 acres.
| Property Details | |
|---|---|
| MLS ID: | #23-2127 |
| Current Price: | $5,975,000 |
| Buyer Broker Compensation: | 2.5% |
| Status: | Active |
| Days on Market: | 277 |
| Address: | 82 Hollister Ranch Road |
| City / Zip: | Gaviota, CA 93117 |
| Area / Neighborhood: | Sb/Gol North |
| Property Type: | Residential – Home/Estate |
| Style: | Contemporary |
| Year Built: | 2023 |
| Condition: | Excellent |
| Topography: | Combo |
| Proximity: | Near Ocean |
| View: | Islands, Mountain(s), Ocean, Setting |
| Schools | |
|---|---|
| Elementary School: | Vista Del Mar |
| Jr. High School: | Other |
| Sr. High School: | Dos Pueblos |
| Interior Features | |
|---|---|
| Bedrooms: | 3 |
| Total Bathrooms: | 4 |
| Bathrooms (Full): | 3 |
| Bathrooms (Half): | 1 |
| Dining Areas: | Breakfast Bar, Dining Area |
| Fireplaces: | Free Standing, Gas |
| Laundry: | In Garage |
| Appliances: | Built-In Gas Oven, Dishwasher, Disposal, Dryer, Elect Stove, Refrigerator, Satellite Dish, Washer, Wtr Softener/Owned |
| Exterior Features | |
|---|---|
| Roof: | Metal |
| Exterior: | Cement Siding, Wood Siding |
| Foundation: | Caisson/Piling, Mixed, Raised |
| Construction: | Split Level |
| Grounds: | Built-in BBQ, Deck, Drought Tolerant LND, Fenced: BCK, Patio Covered, Patio Open, Yard Irrigation PRT |
| Parking: | Attached, Gar #2, Unc #4 |
| Misc. | |
|---|---|
| ADU: | No |
| Amenities: | Dual Pane Window, Gas/Electric/Diesel Generator, Skylight, Solar PV, Sound System |
| Site Improvements: | Gravel, Paved |
| Water / Sewer: | Pvt Well In |
| Assoc. Amenities: | Other |
| Zoning: | A-2 |
Listed with Berkshire Hathaway HomeServices California Properties

This IDX solution is powered by PhotoToursIDX.com
This information is being provided for your personal, non-commercial use and may not be used for any purpose other than to identify prospective properties that you may be interested in purchasing. All information is deemed reliable, but not guaranteed. All properties are subject to prior sale, change or withdrawal. Neither the listing broker(s) nor Coldwell Banker Residential Brokerage shall be responsible for any typographical errors, misinformation, or misprints.

This information is updated hourly. Today is Monday, April 29, 2024.
© Santa Barbara Multiple Listing Service. All rights reserved.
Privacy Policy
Please Register With Us. If you've already Registered, sign in here
By Registering, you will have full access to all listing details and the following Property Search features:
- Search for active property listings and save your search criteria
- Identify and save your favorite listings
- Receive new listing updates via e-mail
- Track the status and price of your favorite listings
It is NOT required that you register to access the real estate listing data available on this Website.
I do not choose to register at this time, or press Escape
You must accept our Privacy Policy and Terms of Service to use this website
