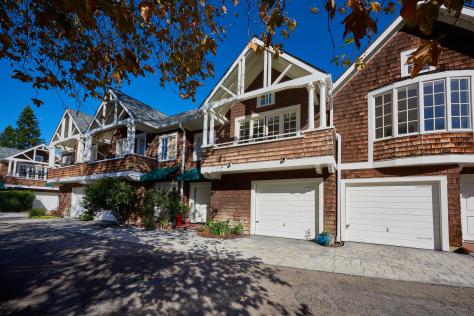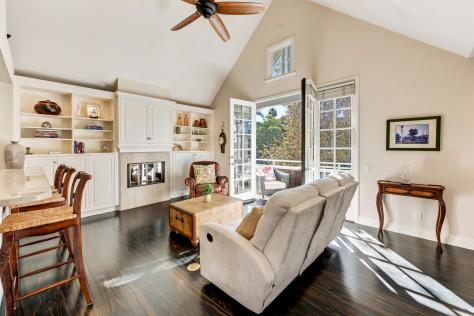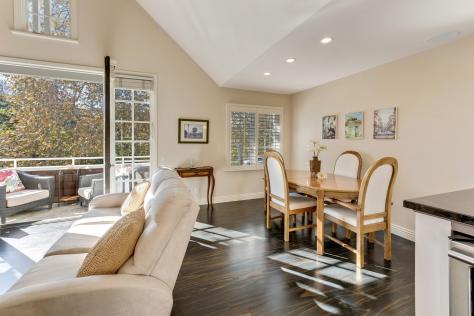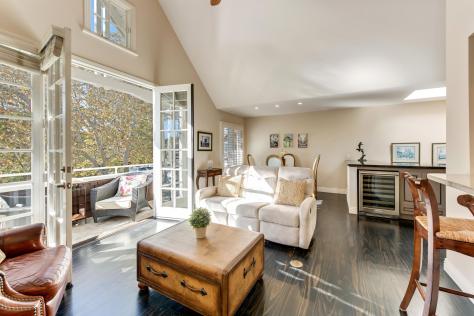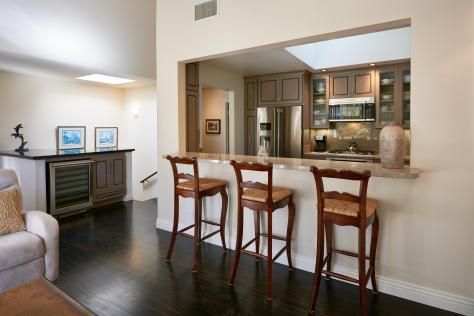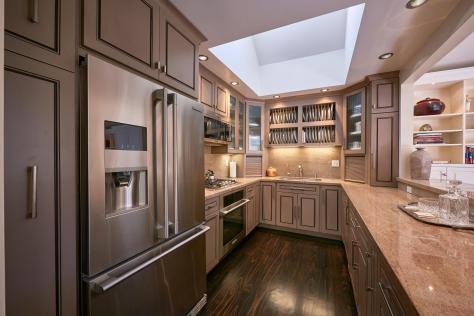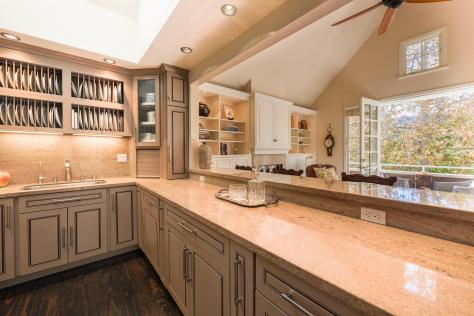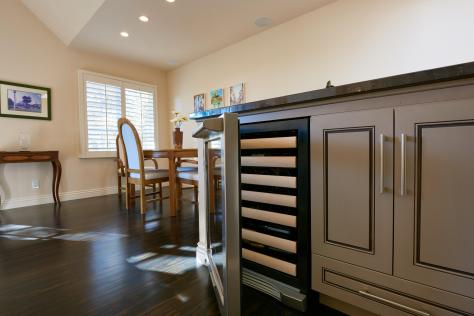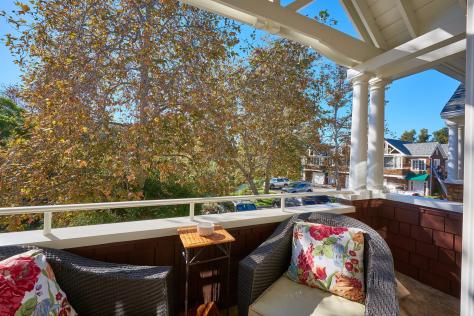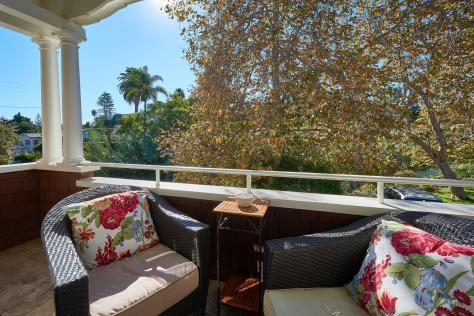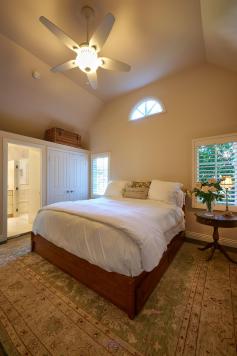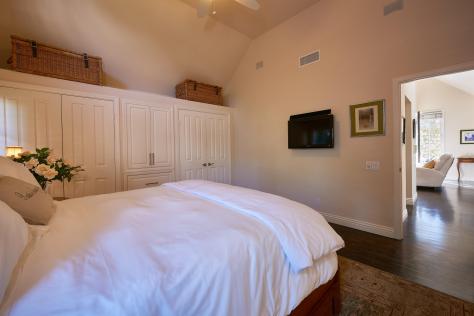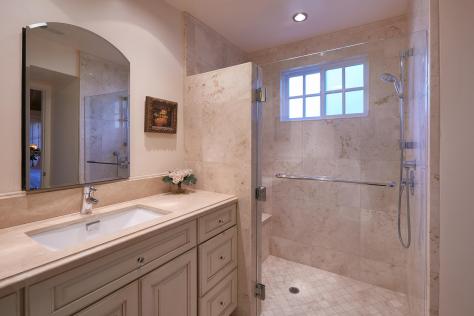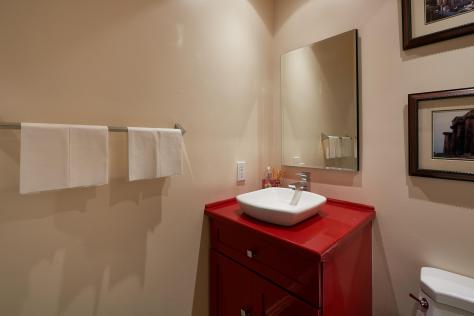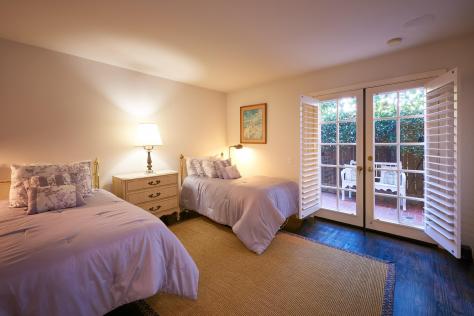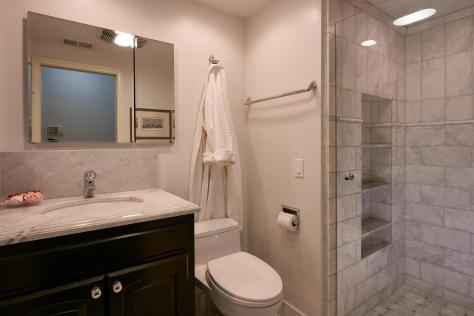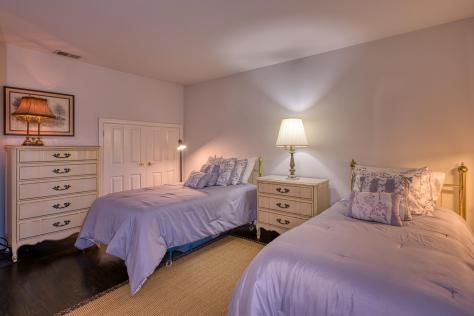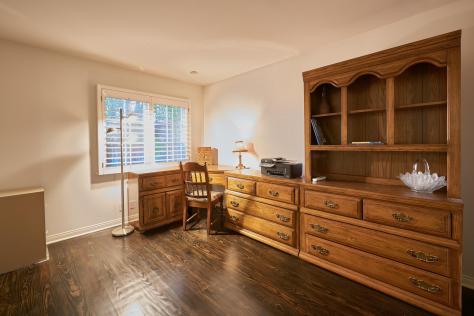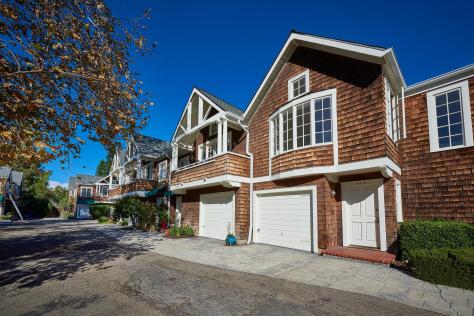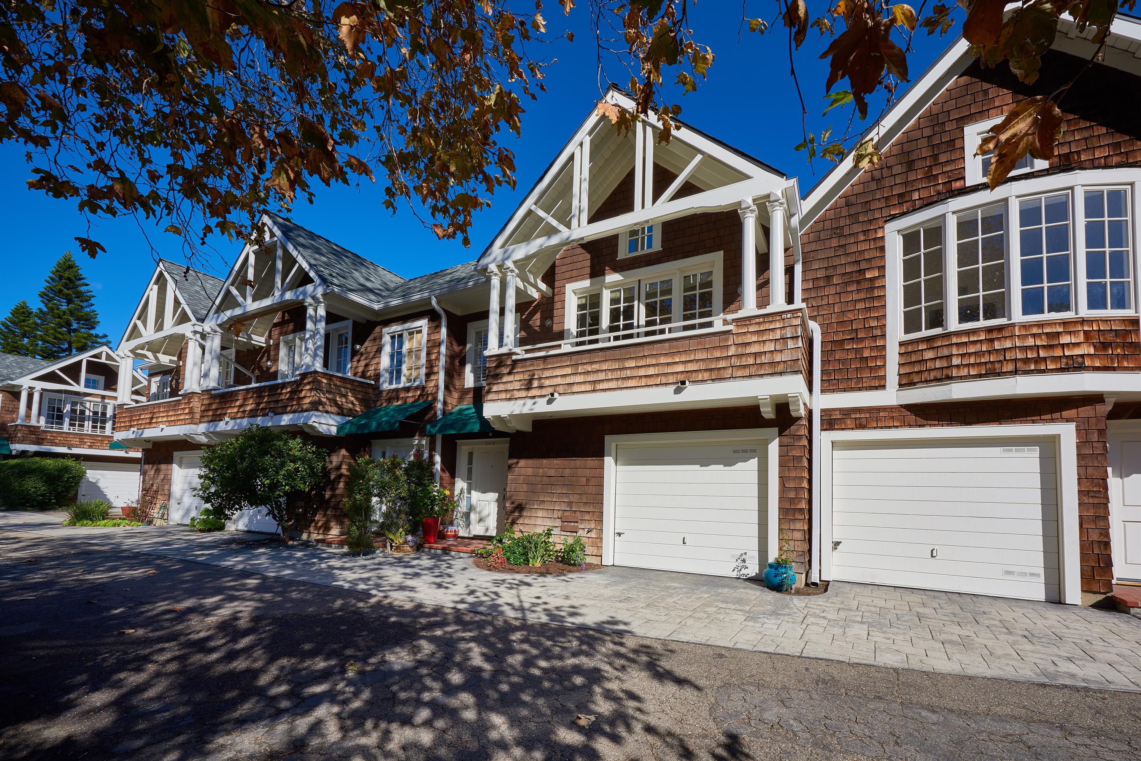
314 W De La Guerra St B, Santa Barbara, CA 93101 $1,197,000
Status: Closed MLS# 18-4277
3 Bedrooms 2 Full Bathrooms 1 Half Bathrooms

To view these photos in a slideshow format, simply click on one of the above images.
This lovely downtown Cape Cod will dazzle you w/its casual elegance & curb appeal. Stunningly remodeled throughout, featuring 3 bedrooms, 2 1/2 baths, vaulted ceilings, pristine pine wood floors, designer chef's kitchen w/Italian granite countertops, Thomasville custom cabinetry & beautiful stainless-steel Electrolux appliances. The attention to detail is exquisite. It's light & bright w/flowing floor plan & great room that enhances a cozy ambiance for entertaining & everyday living. The kitchen opens to the living room featuring gas fireplace w/built-ins, wine bar, breakfast bar, & separate dining area. The balcony off the living room adds a romantic element that brings everything together creating this gorgeous designer showcase. Other amenities include remodeled baths w/heated floors & marble walk-in showers, Hallmark plantations shutters throughout, separate laundry room, enclosed lower level brick patio w/avocado trees, cedar-lined closets in the master bedroom w/Thomasville pull-out cabinets, Bose sound system throughout & attached 1-car garage & 1 additional assigned parking space. This is a rare & exciting opportunity to own in this lovely development featuring only 9 units and low HOA fees, perfect for the most discerning buyer.
| Property Details | |
|---|---|
| MLS ID: | #18-4277 |
| Current Price: | $1,197,000 |
| Buyer Broker Compensation: | % |
| Status: | Closed |
| Days on Market: | 3 |
| Address: | 314 W De La Guerra St B |
| City / Zip: | Santa Barbara, CA 93101 |
| Area / Neighborhood: | Downtown SB |
| Property Type: | Residential – Condo/Co-Op |
| Association Fees: | $450 |
| Approx. Sq. Ft.: | 1,537 |
| Year Built: | 1989 |
| Topography: | Level |
| Proximity: | Near Bus, Near Hospital, Near Ocean, Near Park(s), Near School(s), Near Shopping |
| View: | Setting |
| Pets: | Yes |
| Schools | |
|---|---|
| Elementary School: | Monroe |
| Jr. High School: | S.B. Jr. |
| Sr. High School: | S.B. Sr. |
| Interior Features | |
|---|---|
| Bedrooms: | 3 |
| Total Bathrooms: | 2.5 |
| Bathrooms (Full): | 2 |
| Bathrooms (Half): | 1 |
| Dining Areas: | Breakfast Bar, Dining Area |
| Fireplaces: | LR |
| Heating / Cooling: | GFA |
| Flooring: | Wood |
| Laundry: | 220V Elect |
| Appliances: | Dishwasher, Gas Rnge/Cooktop, Gas Stove, Microwave, Refrig, Rev Osmosis |
| Exterior Features | |
|---|---|
| Roof: | Composition |
| Foundation: | Slab |
| Construction: | Two Story |
| Grounds: | Deck, Fenced: BCK, Fruit Trees, Patio Open |
| Parking: | Gar #1, Unc #1 |
| Misc. | |
|---|---|
| Amenities: | Cathedral Ceilings, Dual Pane Window, Remodeled Bath, Skylight |
| Site Improvements: | Paved, Public, Sidewalks, Street Lights |
| Water / Sewer: | S.B. Wtr |
| Occupancy: | Occ All Ages |
| Zoning: | Other |
Listed with Sotheby's International Realty
This IDX solution is powered by PhotoToursIDX.com
This information is being provided for your personal, non-commercial use and may not be used for any purpose other than to identify prospective properties that you may be interested in purchasing. Data relating to real estate for sale on this Website comes from the Internet Data Exchange Program of the Santa Barbara Multiple Listing Service. All information is deemed reliable, but not guaranteed. All properties are subject to prior sale, change or withdrawal. Neither the Santa Barbara Multiple Listing Service nor the listing broker(s) shall be responsible for any typographical errors, misinformation, or misprints.

This information is updated hourly. Today is Thursday, April 25, 2024.
© Santa Barbara Multiple Listing Service. All rights reserved.
Privacy Policy
Please Register With Us. If you've already Registered, sign in here
By Registering, you will have full access to all listing details and the following Property Search features:
- Search for active property listings and save your search criteria
- Identify and save your favorite listings
- Receive new listing updates via e-mail
- Track the status and price of your favorite listings
It is NOT required that you register to access the real estate listing data available on this Website.
I do not choose to register at this time, or press Escape
You must accept our Privacy Policy and Terms of Service to use this website
