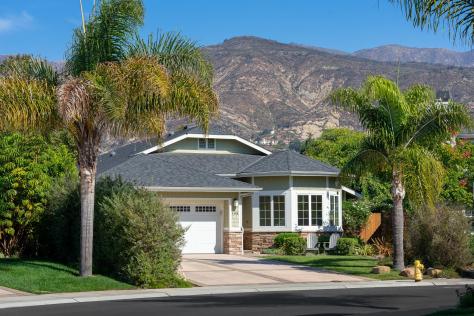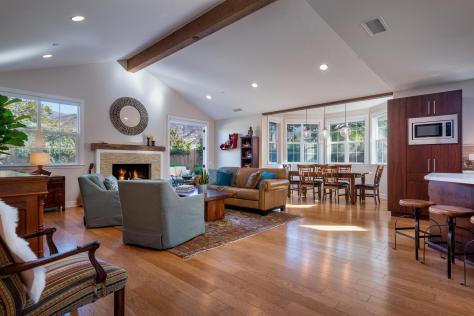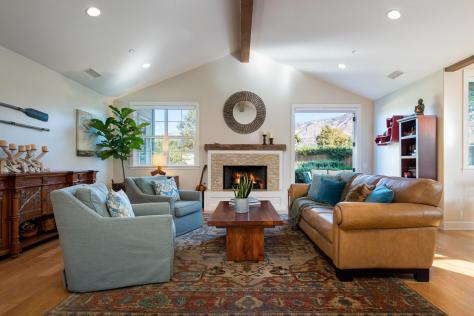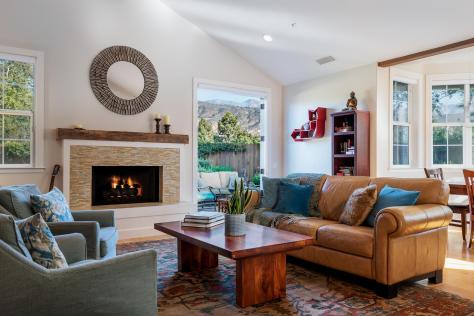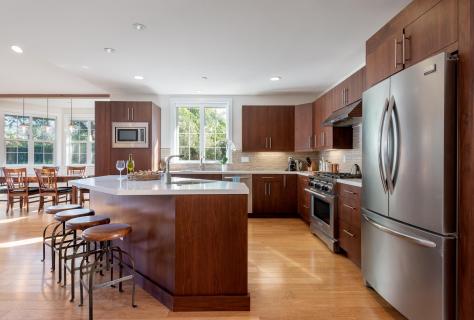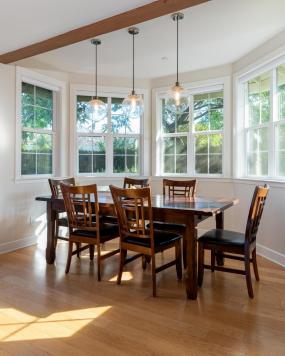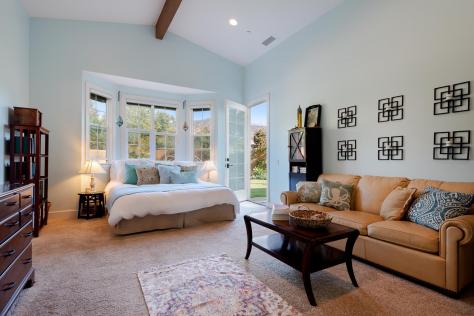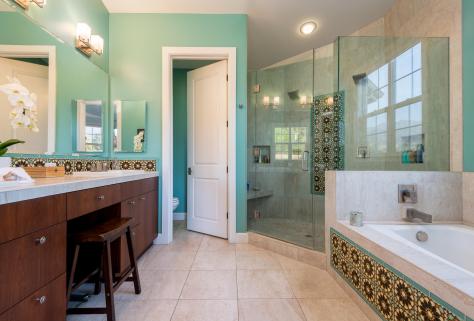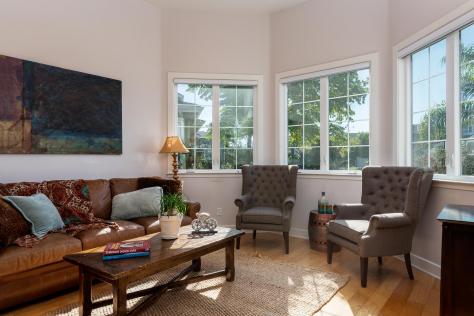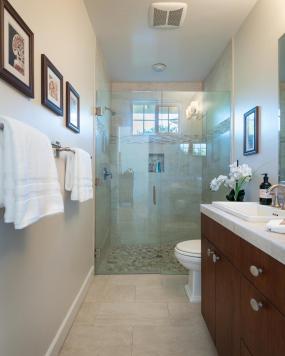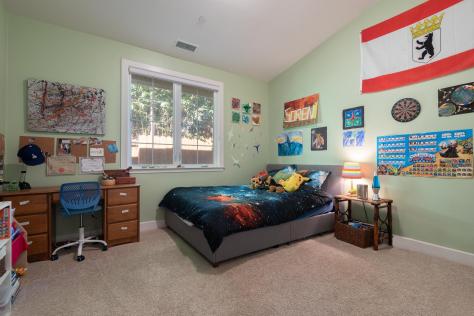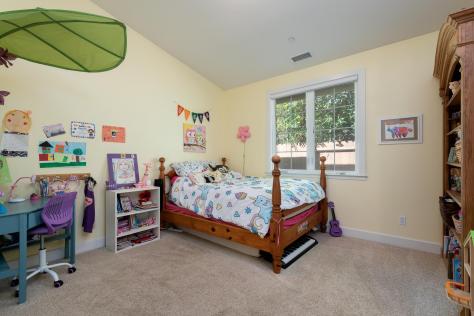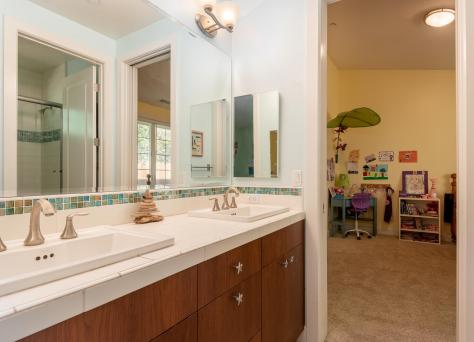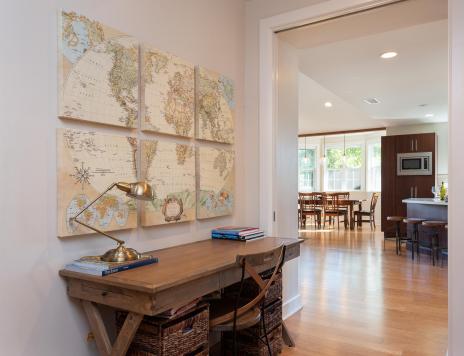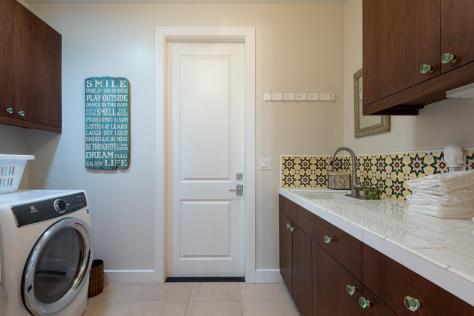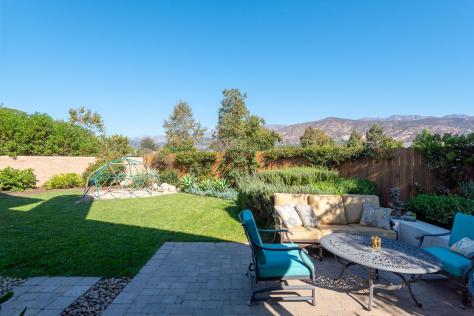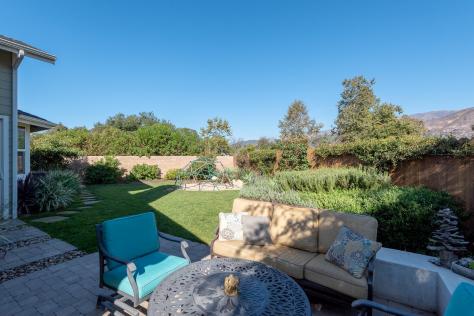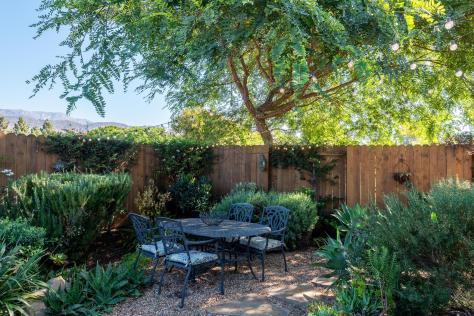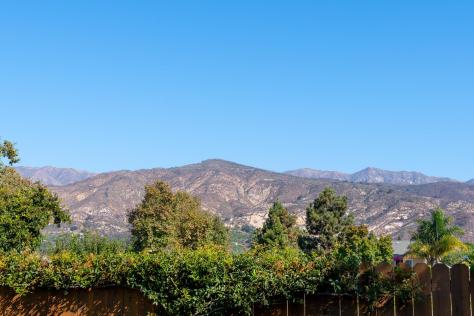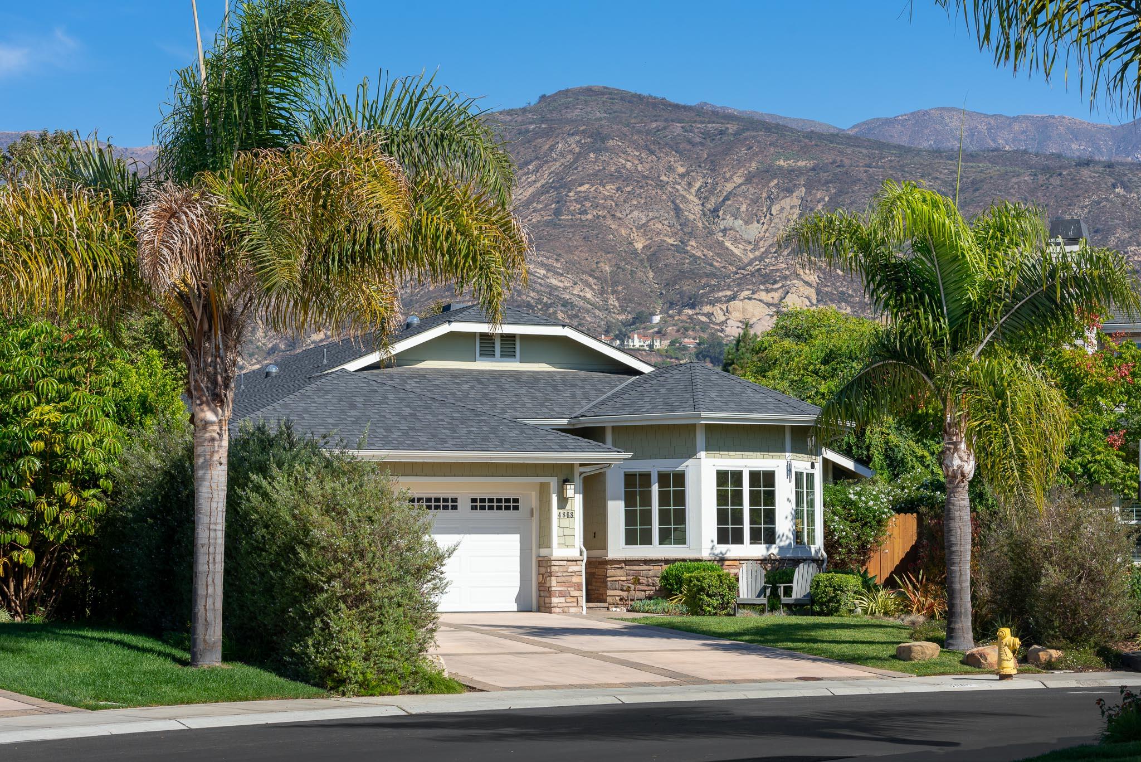
4868 El Carro Ln, Carpinteria, CA 93013 $1,350,000
Status: Closed MLS# 18-3921
4 Bedrooms 3 Full Bathrooms

To view these photos in a slideshow format, simply click on one of the above images.
NEWER, MISSION TERRACE ESTATES. SINGLE STORY, APPROX. 2400 SQ.FT. This 4 bdrm/3 ba chic modern Craftsman (built in 2013) on a developer choice lot is located in sought after Mission Terrace Estates and is equally suited for family living, entertaining or a relaxed retirement lifestyle. An expanded great room layout, framed with mountain views, includes a gleaming gourmet kitchen with Caesar stone counters, maple cabinets, stainless steel appliances & a center island/breakfast bar with second sink. The living/dining area boasts mountain views, a gas fireplace & French doors to the backyard & hot tub. High ceilings, white oak flooring & an abundance of windows throughout create an ambiance of spaciousness & natural light. Bay window alcoves grace both the large master suite with mountain views, tv/sitting area & walk-in closet and an en-suite bedroom in a separate wing that could also serve as office, den or children's playroom.
| Property Details | |
|---|---|
| MLS ID: | #18-3921 |
| Current Price: | $1,350,000 |
| Buyer Broker Compensation: | % |
| Status: | Closed |
| Days on Market: | 86 |
| Address: | 4868 El Carro Ln |
| City / Zip: | Carpinteria, CA 93013 |
| Area / Neighborhood: | Montecito |
| Property Type: | Residential – Home/Estate |
| Style: | Craftsman |
| Approx. Sq. Ft.: | 2,405 |
| Year Built: | 2013 |
| Condition: | Excellent |
| Acres: | 0.19 |
| Lot Sq. Ft.: | 8,276 Sq.Ft. |
| Topography: | Level |
| Proximity: | Near Bus, Near Ocean, Near Park(s), Near School(s), Near Shopping |
| View: | Mountain, Setting |
| Schools | |
|---|---|
| Elementary School: | Canalino |
| Jr. High School: | Carp. Jr. |
| Sr. High School: | Carp. Sr. |
| Interior Features | |
|---|---|
| Bedrooms: | 4 |
| Total Bathrooms: | 3 |
| Bathrooms (Full): | 3 |
| Dining Areas: | Breakfast Bar, Dining Area |
| Fireplaces: | LR |
| Heating / Cooling: | GFA |
| Flooring: | Carpet, Tile, Wood |
| Laundry: | 220V Elect, Gas Hookup, Room |
| Appliances: | Dishwasher, Disposal, Gas Rnge/Cooktop, Microwave, Oven/Rnge/Blt-In |
| Exterior Features | |
|---|---|
| Roof: | Composition |
| Exterior: | Brick/Stone, Other |
| Foundation: | Slab |
| Construction: | Entry Lvl(No Stairs), Single Story |
| Grounds: | Fenced: BCK, Hot Tub, Lawn, Yard Irrigation T/O |
| Parking: | Attached, Gar #2 |
| Misc. | |
|---|---|
| Amenities: | Cathedral Ceilings, Dual Pane Window, Insul:T/O, Pantry |
| Site Improvements: | Easement, Paved, Sidewalks, Street Lights, Underground Util |
| Water / Sewer: | Carp Wtr |
| Zoning: | R-1 |
Listed with Coast and Valley Properties

This IDX solution is powered by PhotoToursIDX.com
This information is being provided for your personal, non-commercial use and may not be used for any purpose other than to identify prospective properties that you may be interested in purchasing. All information is deemed reliable, but not guaranteed. All properties are subject to prior sale, change or withdrawal. Neither the listing broker(s) nor Berkshire Hathaway HomeServices California Properties shall be responsible for any typographical errors, misinformation, or misprints.

This information is updated hourly. Today is Thursday, April 18, 2024.
© Santa Barbara Multiple Listing Service. All rights reserved.
Privacy Policy
Please Register With Us. If you've already Registered, sign in here
By Registering, you will have full access to all listing details and the following Property Search features:
- Search for active property listings and save your search criteria
- Identify and save your favorite listings
- Receive new listing updates via e-mail
- Track the status and price of your favorite listings
It is NOT required that you register to access the real estate listing data available on this Website.
I do not choose to register at this time, or press Escape
You must accept our Privacy Policy and Terms of Service to use this website
