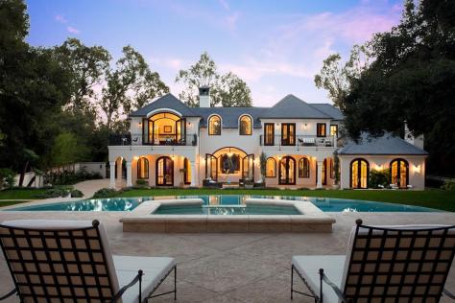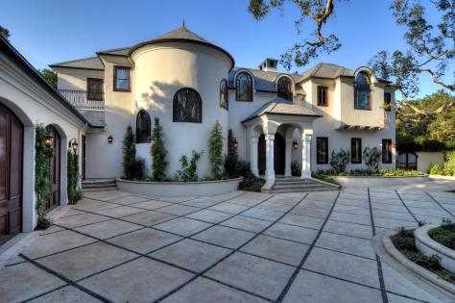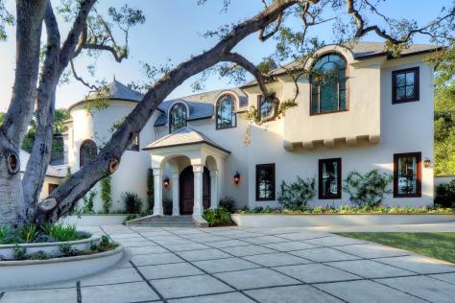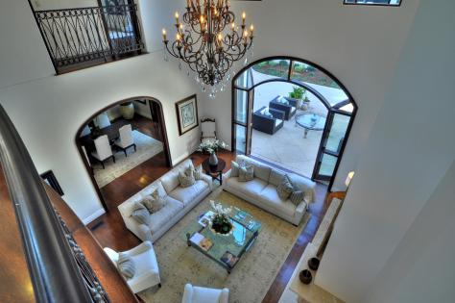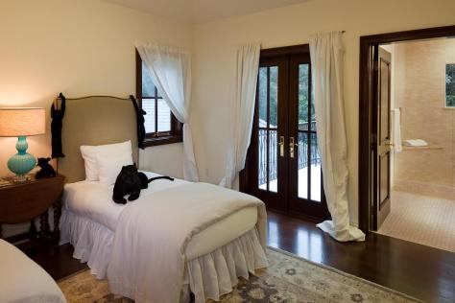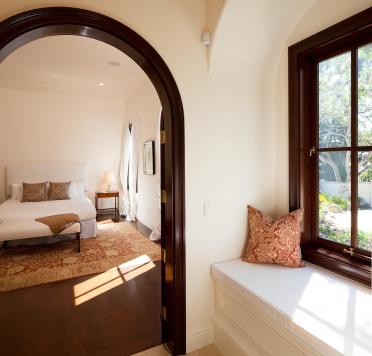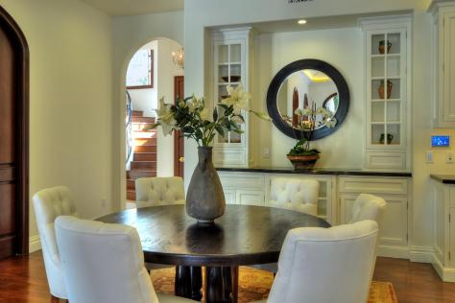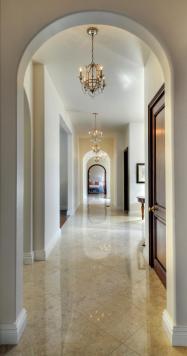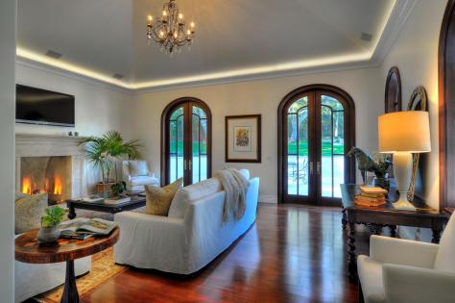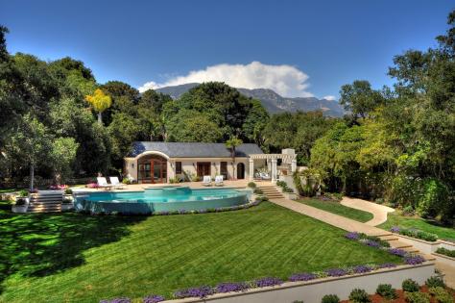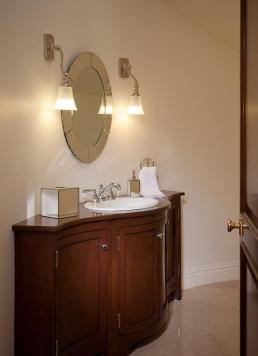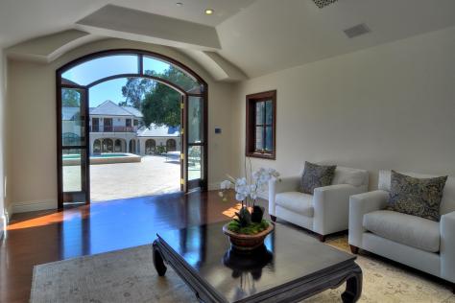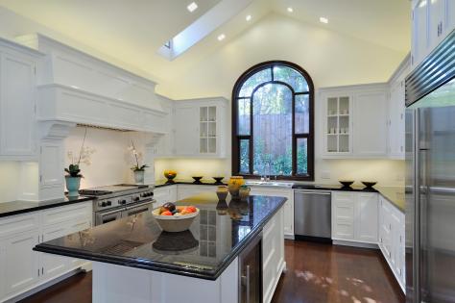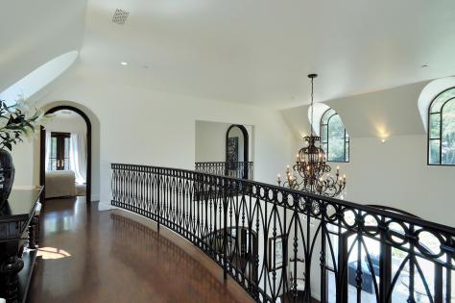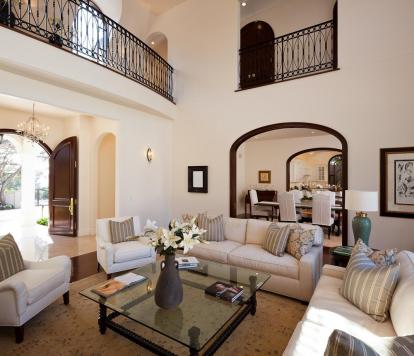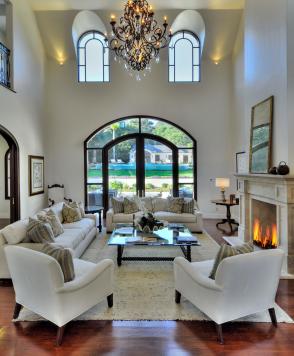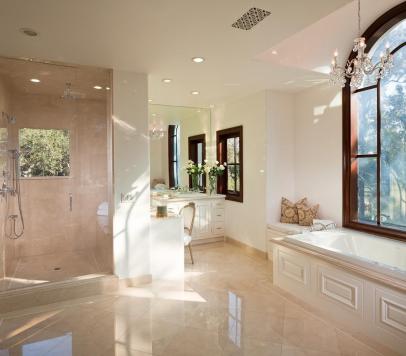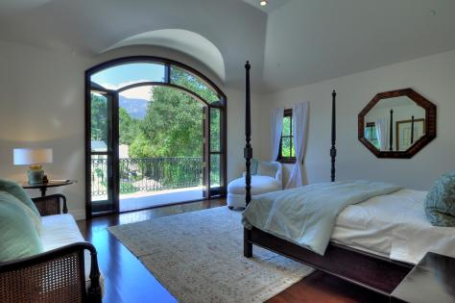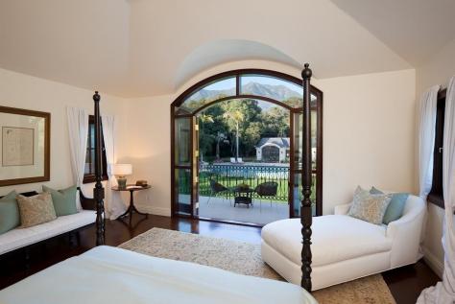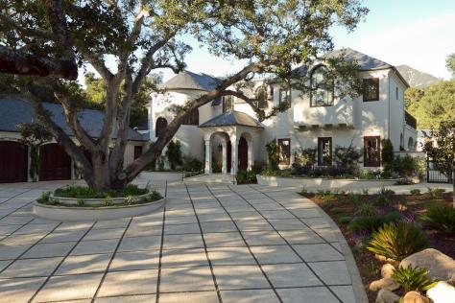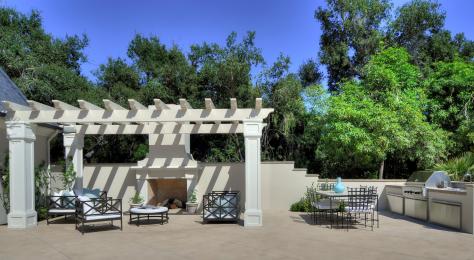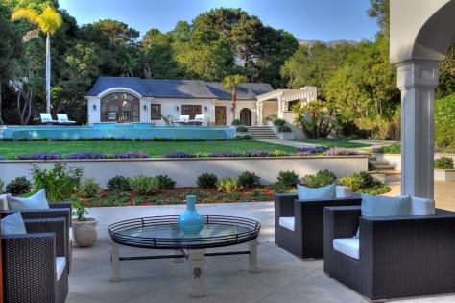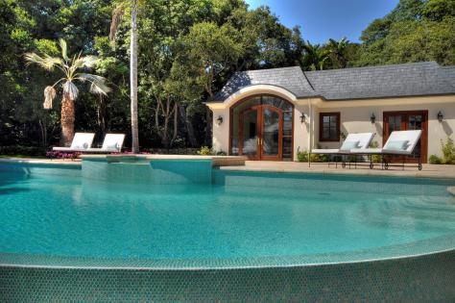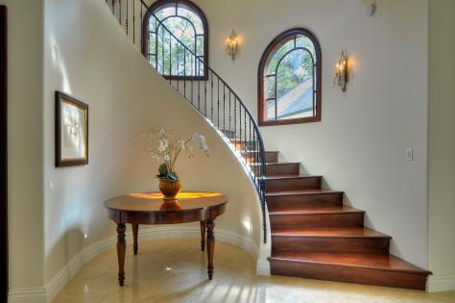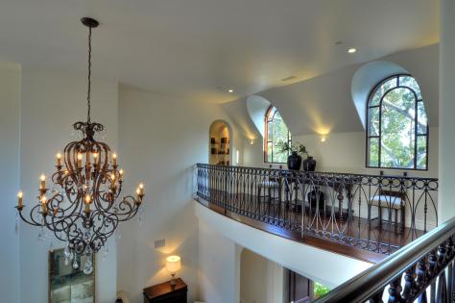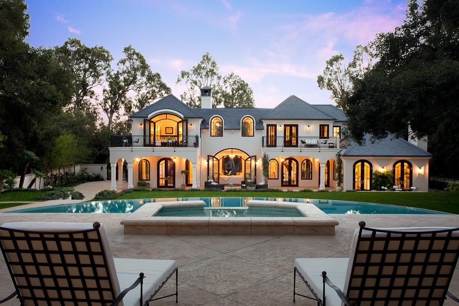
2084 E Valley Rd, Santa Barbara, CA 93108 $5,250,000
Status: Closed MLS# 18-3383
6 Bedrooms 5 Full Bathrooms 1 Half Bathrooms

To view these photos in a slideshow format, simply click on one of the above images.
This Exquisite Energy Efficient Estate nestled in the lush Montecito foothills exemplifies sophistication and Old World craftsmanship while staying in touch with modern day efficiency. Newer construction with the highest quality architectural design, materials, and attention to detail, this property boasts a beautiful gated entrance that leads through to a circular drive motor court three car garage. Large custom Mahogany front doors invite you into a bright and spacious foyer highlighting the formal living room with soaring ceilings and expansive views of the rolling lawns and the Montecito foothills. Elegant, timeless architectural and interior design from the custom large windows to the open interior. A luxurious master suite, along with the spacious guest rooms, high ceilings, and inviting living areas, make this home the envy of all. Gourmet chefs kitchen with granite surfaces, and the highest quality brands including; Wolf, Subzero and Miele stainless appliances, rich woods and fabulous custom cabinetry all help to enhance the culinary experience.
Large private one bedroom guesthouse or clubhouse with separate driveway entrance is situated near the beautifully designed mosaic tile pool and spa, elegant grounds and an abundance of patios and outdoor seating areas, perfect for entertaining.
This truly exceptional estate successfully captures the true essence of the Montecito lifestyle while enjoying the latest in Built-Green technology.
https://vimeo.com/229763618
| Property Details | |
|---|---|
| MLS ID: | #18-3383 |
| Current Price: | $5,250,000 |
| Buyer Broker Compensation: | % |
| Status: | Closed |
| Days on Market: | 297 |
| Address: | 2084 E Valley Rd |
| City / Zip: | Santa Barbara, CA 93108 |
| Area / Neighborhood: | Montecito |
| Property Type: | Residential – Home/Estate |
| Style: | Estate |
| Year Built: | 2011 |
| Condition: | Excellent |
| Lot Sq. Ft.: | 43,560 Sq.Ft. |
| Topography: | Level |
| Proximity: | Near Bus, Near School(s), Near Shopping, Other |
| View: | Mountain, Setting |
| Schools | |
|---|---|
| Elementary School: | Mont Union |
| Jr. High School: | S.B. Jr. |
| Sr. High School: | S.B. Sr. |
| Interior Features | |
|---|---|
| Bedrooms: | 6 |
| Total Bathrooms: | 5.5 |
| Bathrooms (Full): | 5 |
| Bathrooms (Half): | 1 |
| Dining Areas: | Breakfast Bar, Formal, In Kitchen |
| Fireplaces: | 2+, FR, Gas, LR, Patio |
| Heating / Cooling: | A/C Central, GFA |
| Flooring: | Hardwood, Marble, Stone |
| Laundry: | Room |
| Appliances: | Central Vac, Dishwasher, Disposal, Energy Star Applianc, Gas Stove, Microwave, Refrig, Solar Hot Wtr, Washer |
| Exterior Features | |
|---|---|
| Roof: | Slate |
| Exterior: | Stucco |
| Foundation: | Slab |
| Construction: | Two Story |
| Grounds: | BBQ, Dog Run, Lawn, Other Grnds, Patio Covered, Patio Open, Pool, Pool House, SPA-Outside, Yard Irrigation T/O |
| Parking: | Gar #3, Other, Unc #4 |
| Misc. | |
|---|---|
| Amenities: | Dual Pane Window, Guest House, Guest Quarters, High R-Value Insul, Insul:T/O, Solar PV |
| Site Improvements: | Cable TV |
| Water / Sewer: | Mont Wtr, Septic In |
| Zoning: | R-1 |
| Reports Available: | Build Plans |
| Public Listing Details: | None |
Listed with Sun Coast Real Estate

This IDX solution is powered by PhotoToursIDX.com
This information is being provided for your personal, non-commercial use and may not be used for any purpose other than to identify prospective properties that you may be interested in purchasing. All information is deemed reliable, but not guaranteed. All properties are subject to prior sale, change or withdrawal. Neither the listing broker(s) nor Berkshire Hathaway HomeServices California Properties shall be responsible for any typographical errors, misinformation, or misprints.

This information is updated hourly. Today is Thursday, April 18, 2024.
© Santa Barbara Multiple Listing Service. All rights reserved.
Privacy Policy
Please Register With Us. If you've already Registered, sign in here
By Registering, you will have full access to all listing details and the following Property Search features:
- Search for active property listings and save your search criteria
- Identify and save your favorite listings
- Receive new listing updates via e-mail
- Track the status and price of your favorite listings
It is NOT required that you register to access the real estate listing data available on this Website.
I do not choose to register at this time, or press Escape
You must accept our Privacy Policy and Terms of Service to use this website
