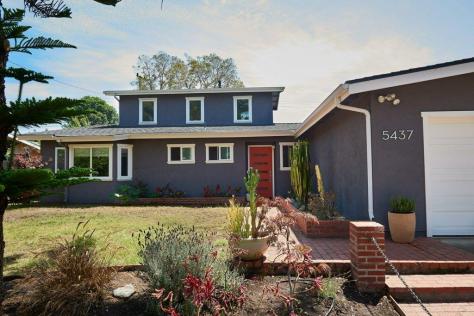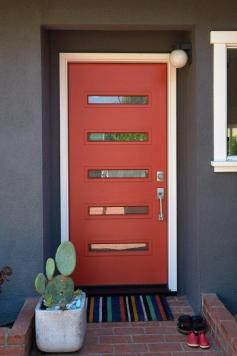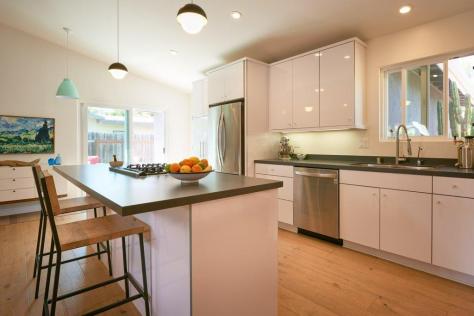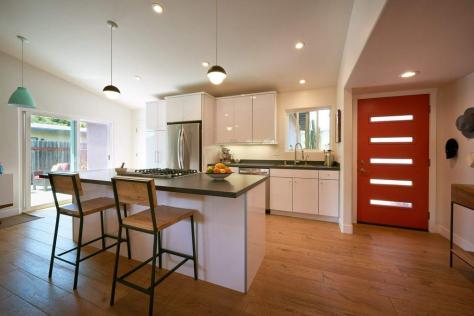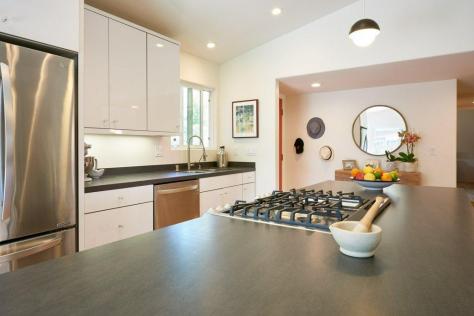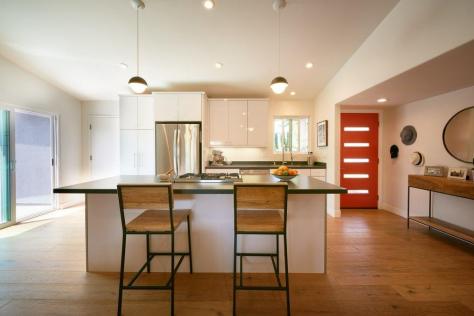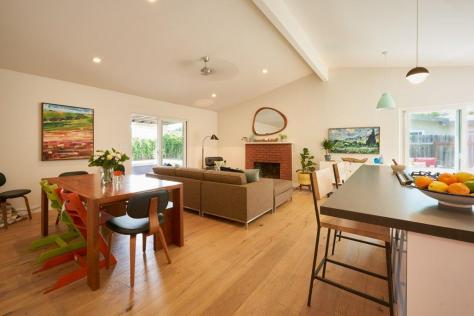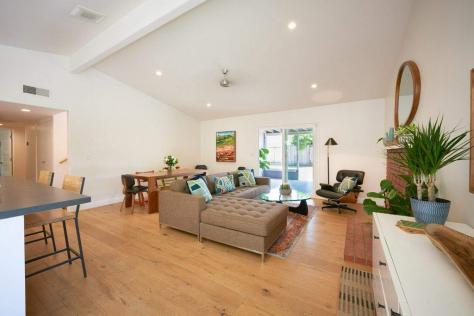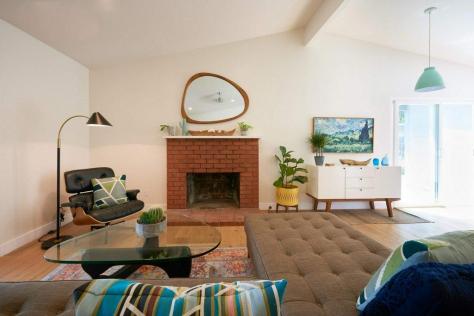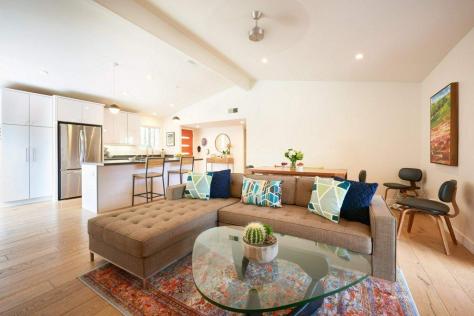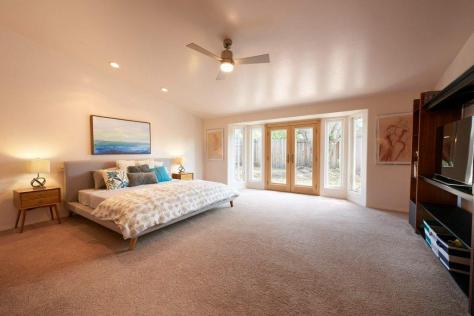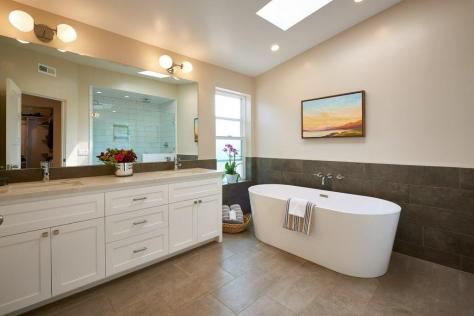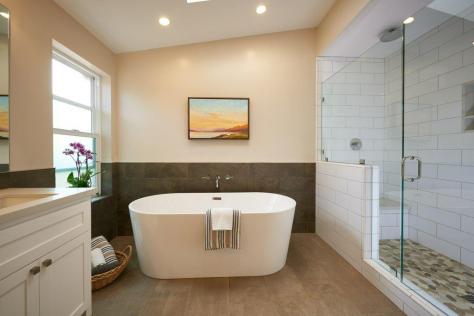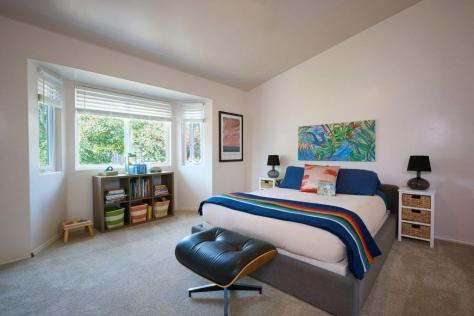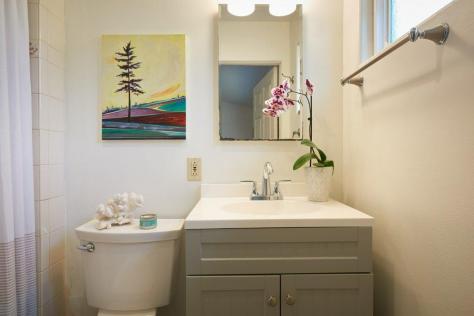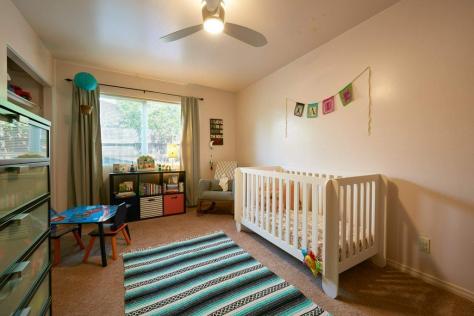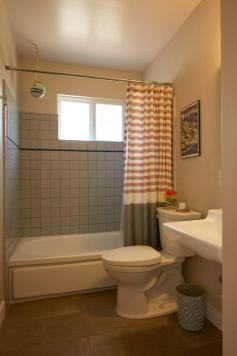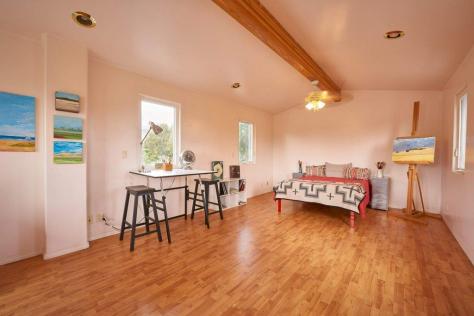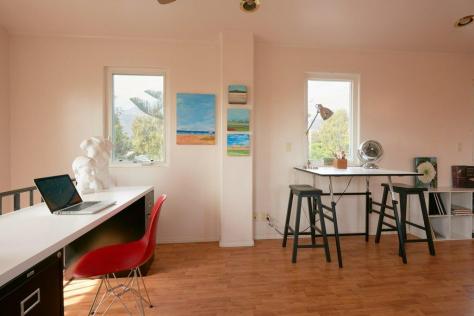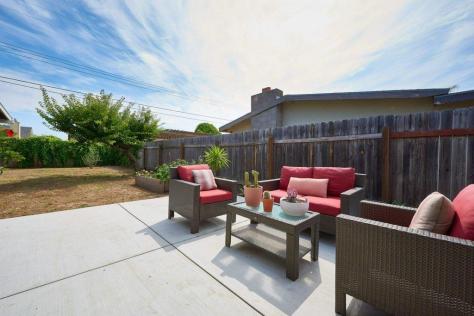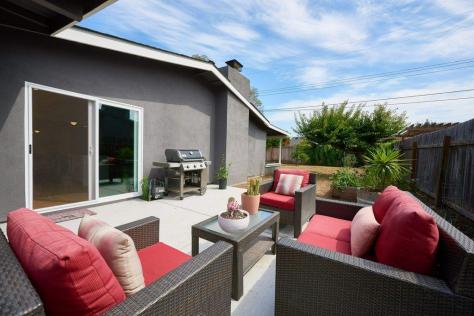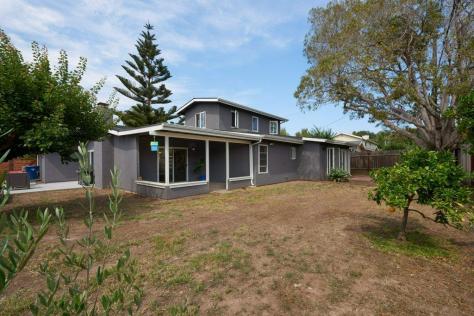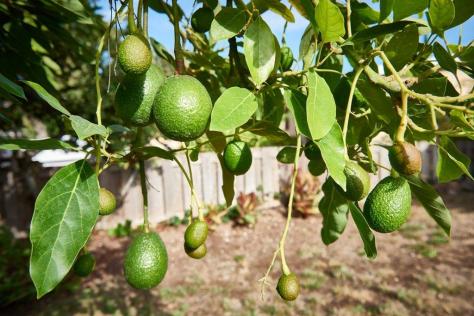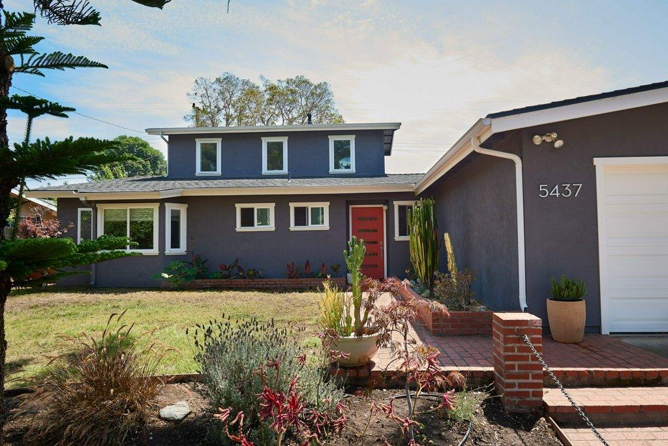
5437 Shemara St, Carpinteria, CA 93013 $1,125,000
Status: Closed MLS# 18-2800
3 Bedrooms 3 Full Bathrooms

To view these photos in a slideshow format, simply click on one of the above images.
Located in a highly desirable Carpinteria neighborhood, this lovely home with fully remodeled living area and master suite is a must see. The beautiful kitchen opens to a large patio, perfect for outdoor dining/entertaining. The living room opens to a year-round covered patio leading to the spacious back yard, garden box and fruit trees. The home is listed as 3b/3b but there is a light filled 265 square foot bonus with gorgeous mountain views room upstairs that could be used as a 4th bedroom, office space, playroom, artist studio, etc. The remodeled sizeable master suite includes an extra large bedroom, walk in closet and a luxurious bathroom with a free standing tub and double shower. Newer roof and windows, and new wooden gates lead to side yard and concrete pad for RV parking. Fruit trees located in the front and back yards include, avocado, apricot, orange and olive.
| Property Details | |
|---|---|
| MLS ID: | #18-2800 |
| Current Price: | $1,125,000 |
| Buyer Broker Compensation: | % |
| Status: | Closed |
| Days on Market: | 14 |
| Address: | 5437 Shemara St |
| City / Zip: | Carpinteria, CA 93013 |
| Area / Neighborhood: | Carpinteria-Summerland |
| Property Type: | Residential – Home/Estate |
| Style: | Contemporary |
| Approx. Sq. Ft.: | 2,336 |
| Year Built: | 1964 |
| Condition: | Excellent |
| Acres: | 0.19 |
| Lot Sq. Ft.: | 8,276 Sq.Ft. |
| Topography: | Level |
| Proximity: | Near School(s), Near Shopping |
| View: | Mountain |
| Schools | |
|---|---|
| Elementary School: | Canalino |
| Jr. High School: | Carp. Jr. |
| Sr. High School: | Carp. Sr. |
| Interior Features | |
|---|---|
| Bedrooms: | 3 |
| Total Bathrooms: | 3 |
| Bathrooms (Full): | 3 |
| Dining Areas: | Dining Area, In Living Room |
| Fireplaces: | Gas, LR |
| Heating / Cooling: | Ceiling Fan(s), GFA |
| Flooring: | Carpet, Stone, Wood |
| Laundry: | Garage, Gas Hookup |
| Appliances: | Dishwasher, Disposal, Dryer, Energy Star Applianc, Gas Rnge/Cooktop, Gas Stove, Oven/Bltin, Oven/Rnge/Blt-In, Refrig, Wtr Softener Leased |
| Exterior Features | |
|---|---|
| Roof: | Composition |
| Exterior: | Stucco |
| Foundation: | Slab |
| Construction: | Two Story |
| Grounds: | Drought Tolerant LND, Fenced: ALL, Fruit Trees, Patio Covered, Patio Open, Yard Irrigation T/O |
| Parking: | Gar #2 |
| Handicap Access: | Wheelchair Access |
| Misc. | |
|---|---|
| Amenities: | Cathedral Ceilings, Dual Pane Window, Remodeled Kitchen |
| Site Improvements: | Cable TV, Paved, Sidewalks, Street Lights |
| Water / Sewer: | Carp Wtr |
| Zoning: | R-1 |
| Reports Available: | Build Permit, Prelim, TDS |
Listed with Compass

This IDX solution is powered by PhotoToursIDX.com
This information is being provided for your personal, non-commercial use and may not be used for any purpose other than to identify prospective properties that you may be interested in purchasing. All information is deemed reliable, but not guaranteed. All properties are subject to prior sale, change or withdrawal. Neither the listing broker(s) nor Berkshire Hathaway HomeServices California Properties shall be responsible for any typographical errors, misinformation, or misprints.

This information is updated hourly. Today is Friday, April 19, 2024.
© Santa Barbara Multiple Listing Service. All rights reserved.
Privacy Policy
Please Register With Us. If you've already Registered, sign in here
By Registering, you will have full access to all listing details and the following Property Search features:
- Search for active property listings and save your search criteria
- Identify and save your favorite listings
- Receive new listing updates via e-mail
- Track the status and price of your favorite listings
It is NOT required that you register to access the real estate listing data available on this Website.
I do not choose to register at this time, or press Escape
You must accept our Privacy Policy and Terms of Service to use this website
