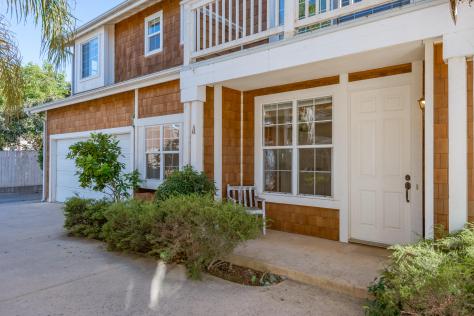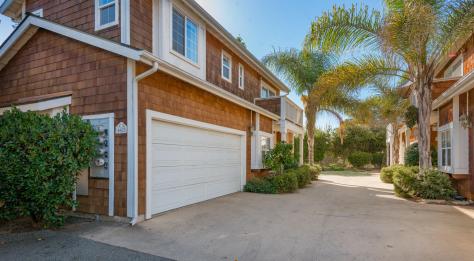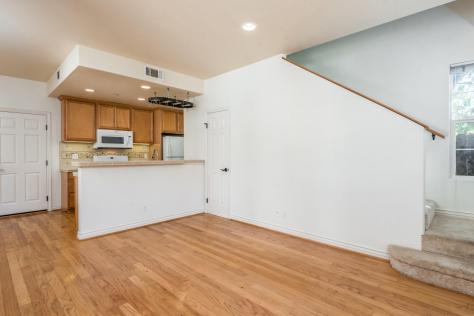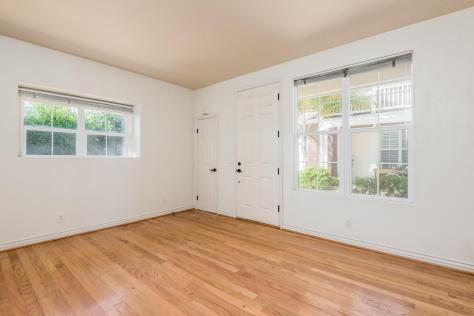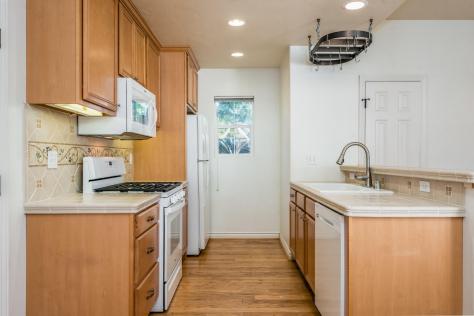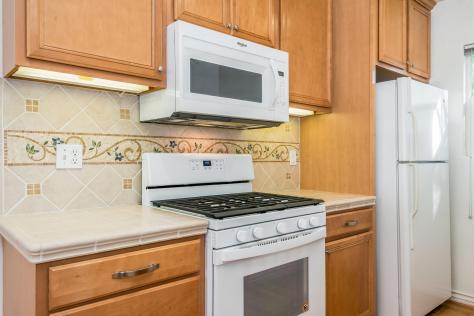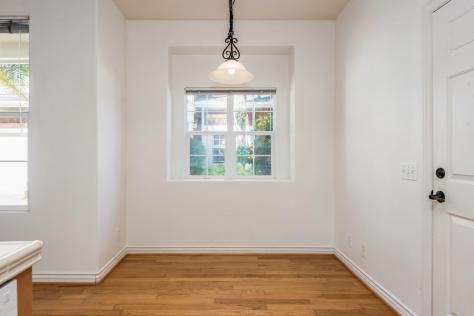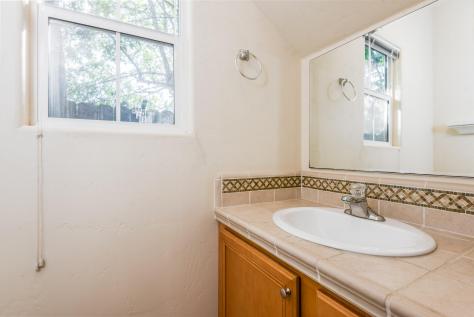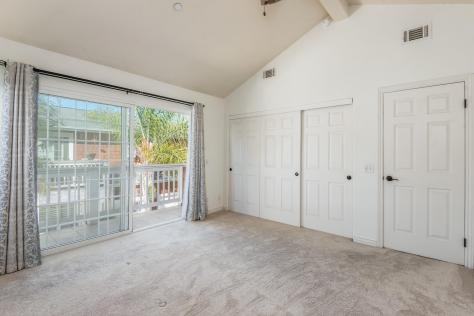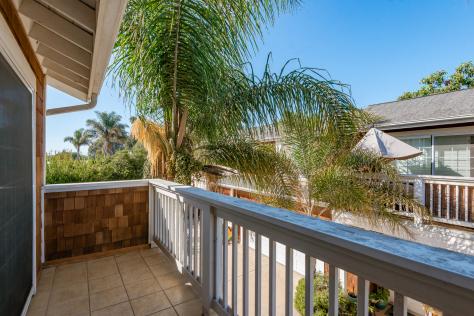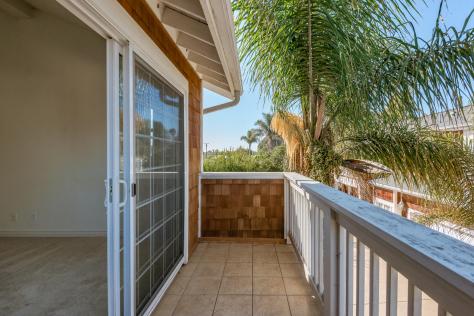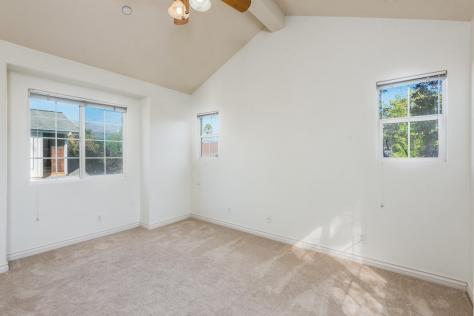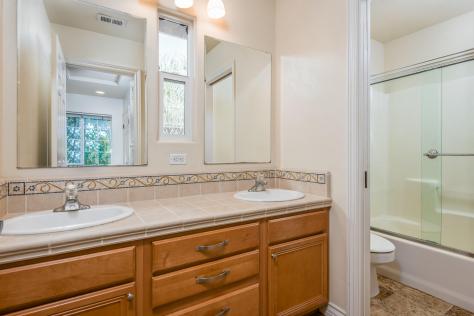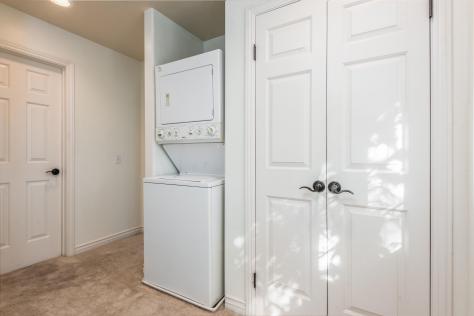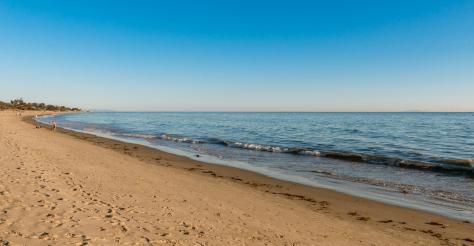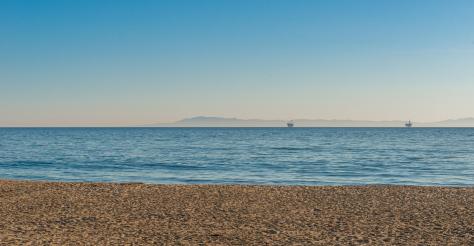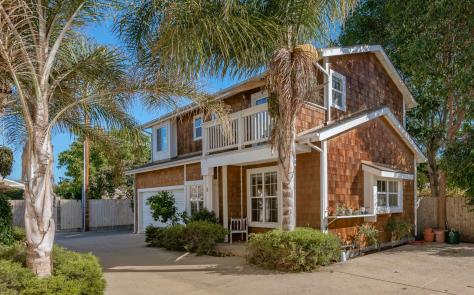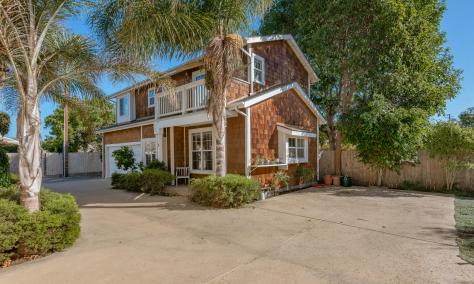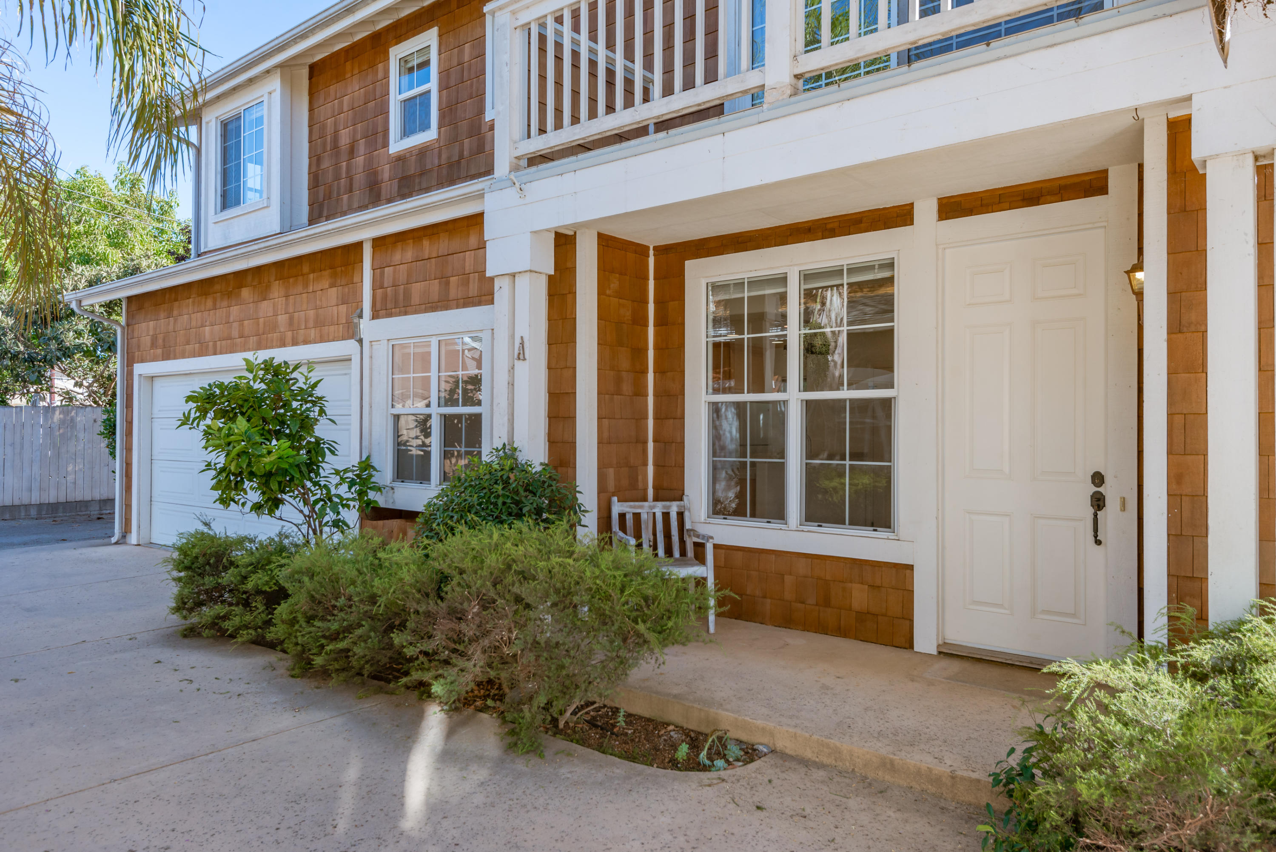
- Monica Lenches
- (805) 689-1300
- monica@monicalenchesre.com

4482 Carpinteria Ave A, Carpinteria, CA 93013 $584,000
Status: Closed MLS# 18-2678
2 Bedrooms 1 Full Bathrooms 1 Half Bathrooms

To view these photos in a slideshow format, simply click on one of the above images.
A VERY UNIQUE CONDO. This two-bedroom completely detached townhouse/condo lives more like a single family home. Located at the end of a quiet lane on the beach side of the freeway in beautiful Carpinteria. Built in 2004 this well designed home features an open-plan kitchen, living room and dining area with a half bath on the ground floor. The two car garage has interior access to the main house. Upstairs are two spacious bedrooms with a balcony off the master. A washer/dryer is conveniently located in the hallway. Enjoy living on the beach side of the freeway close to Carpinteria's downtown, a short distance to ''The World's Safest Beach'' and all the amenities Carpinteria has to offer. A mix of coffee shops, restaurants and stores. Carpinteria can feel like a vacation every day. 9' ceilings in the living room. 10.5' vaulted ceilings in the bedrooms. 17'. 9" X 17'.9" two car garage.
Features: Newer water heater, range/oven/microwave. Built-in fire sprinkler system. Dual paned windows and patio door. Insulated throughout.
| Property Details | |
|---|---|
| MLS ID: | #18-2678 |
| Current Price: | $584,000 |
| Buyer Broker Compensation: | % |
| Status: | Closed |
| Days on Market: | 195 |
| Address: | 4482 Carpinteria Ave A |
| City / Zip: | Carpinteria, CA 93013 |
| Area / Neighborhood: | Carpinteria-Summerland |
| Property Type: | Residential – Condo/Co-Op |
| Association Fees: | $$180 |
| Style: | Cape Cod |
| Approx. Sq. Ft.: | 1,031 |
| Year Built: | 2004 |
| Condition: | Good |
| Topography: | Level, River/Stream |
| Proximity: | Near Bus, Near Ocean, Near Park(s), Near School(s), Near Shopping |
| View: | Mountain |
| Pets: | Yes |
| Schools | |
|---|---|
| Elementary School: | Aliso |
| Jr. High School: | Carp. Jr. |
| Sr. High School: | Carp. Sr. |
| Interior Features | |
|---|---|
| Bedrooms: | 2 |
| Total Bathrooms: | 2 |
| Bathrooms (Full): | 1 |
| Bathrooms (Half): | 1 |
| Dining Areas: | Breakfast Bar, Dining Area |
| Heating / Cooling: | GFA |
| Flooring: | Carpet, Hardwood |
| Laundry: | In-unit |
| Exterior Features | |
|---|---|
| Roof: | Composition |
| Exterior: | Wood Shingles |
| Foundation: | Slab |
| Construction: | Two Story |
| Grounds: | Fenced: BCK, Lawn |
| Parking: | Gar #2, Interior Access |
| Misc. | |
|---|---|
| Amenities: | Cathedral Ceilings, Dual Pane Window |
| Water / Sewer: | Carp Wtr |
| Zoning: | Other |
Listed with Goodwin & Thyne Properties

This IDX solution is powered by PhotoToursIDX.com
This information is being provided for your personal, non-commercial use and may not be used for any purpose other than to identify prospective properties that you may be interested in purchasing. All information is deemed reliable, but not guaranteed. All properties are subject to prior sale, change or withdrawal. Neither the listing broker(s) nor Coast and Valley Properties shall be responsible for any typographical errors, misinformation, or misprints.

This information is updated hourly. Today is Friday, April 19, 2024.
© Santa Barbara Multiple Listing Service. All rights reserved.
Privacy Policy
Please Register With Us. If you've already Registered, sign in here
By Registering, you will have full access to all listing details and the following Property Search features:
- Search for active property listings and save your search criteria
- Identify and save your favorite listings
- Receive new listing updates via e-mail
- Track the status and price of your favorite listings
It is NOT required that you register to access the real estate listing data available on this Website.
I do not choose to register at this time, or press Escape
You must accept our Privacy Policy and Terms of Service to use this website
