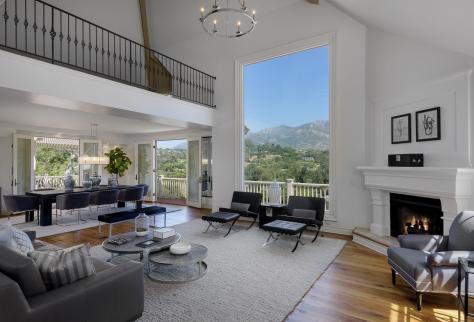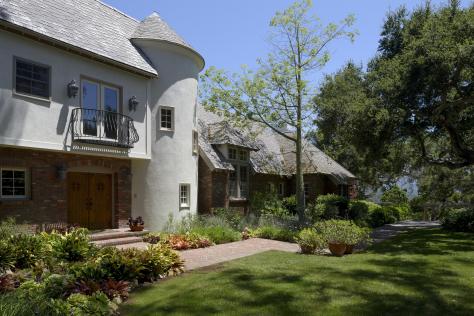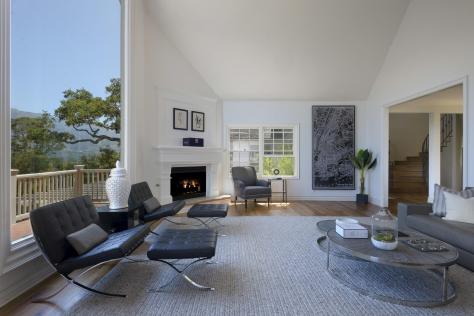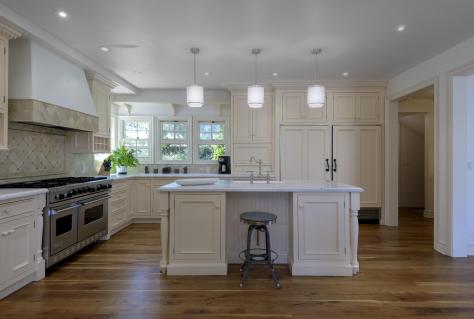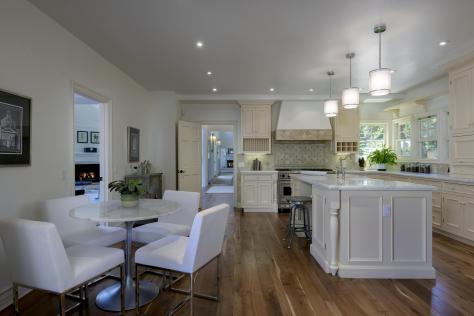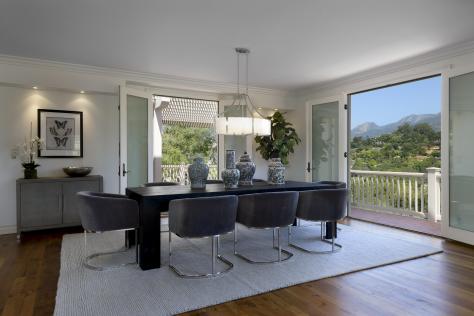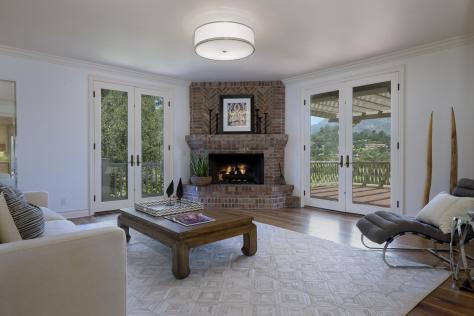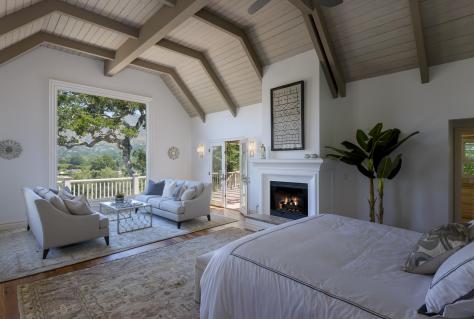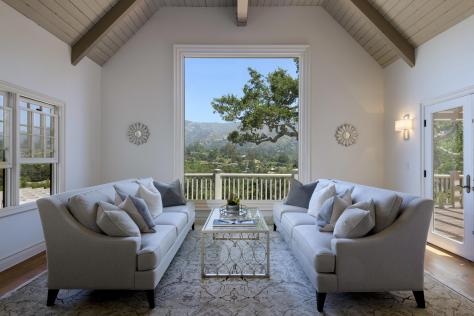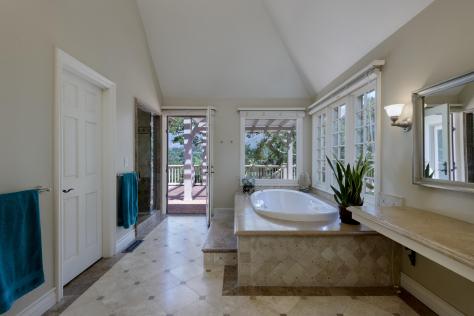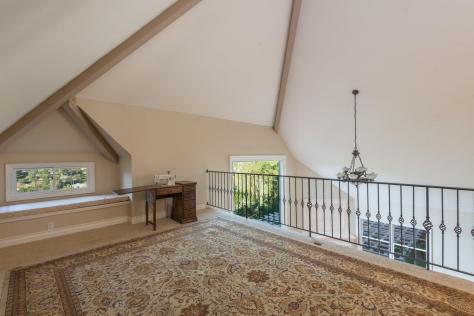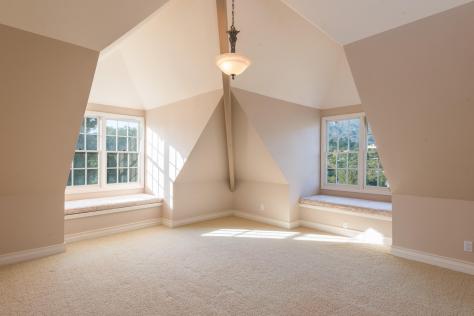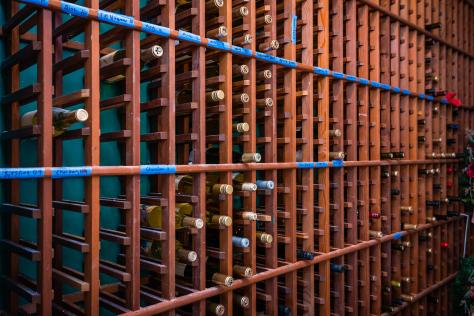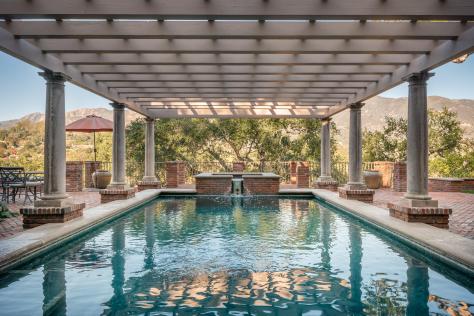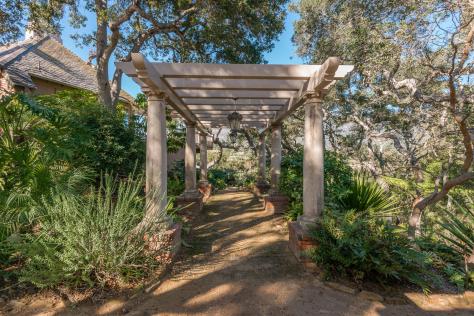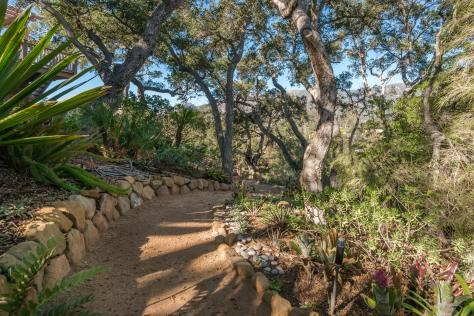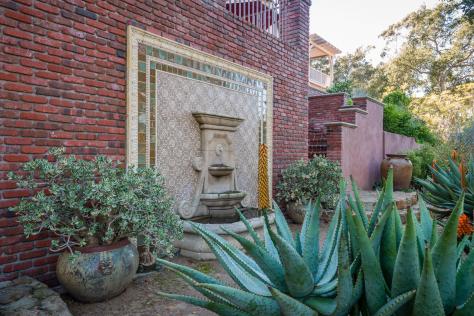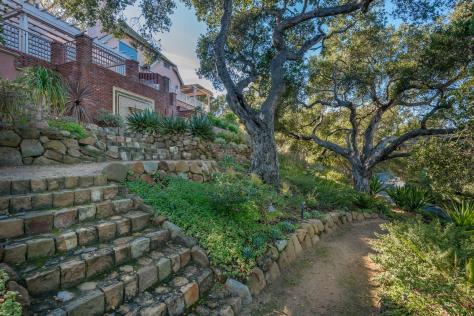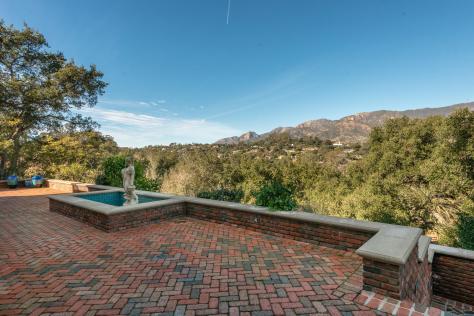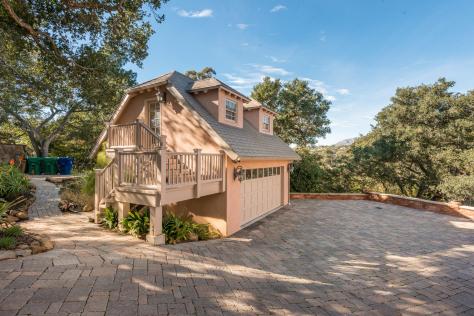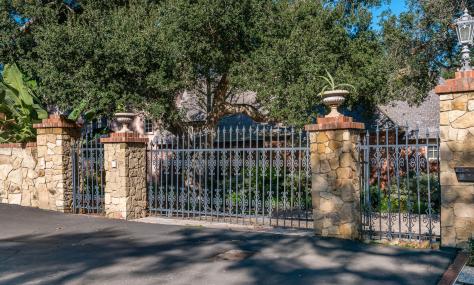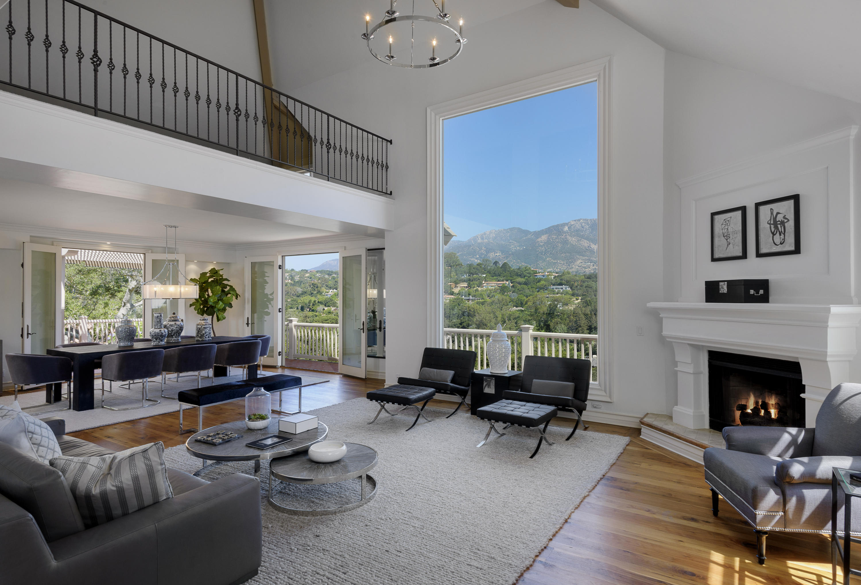
- Bill Vaughan
- (805) 455-1609
- bv@montecitovillage.com
380 Woodley Rd, Santa Barbara, CA 93108 $4,900,000
Status: Closed MLS# 18-2596
7 Bedrooms 5 Full Bathrooms 2 Half Bathrooms

To view these photos in a slideshow format, simply click on one of the above images.
Perched on coveted Pepper Hill with a spectacular 180-degree view of the Montecito foothills, this grand home features multiple living spaces among seven bedrooms and seven bathrooms. Beautifully refinished walnut floors complement the soaring cathedral ceilings on the main floor, which features formal and casual living areas, and a large dining room, all framed by large picture windows. The gourmet kitchen has chef quality appliances, carrara marble countertops, and a luxurious butler's pantry. A main level master features large dual closets, a spacious bath, and access to a brick deck on which to enjoy the glorious mountain views. Upstairs (third floor) are two spacious rooms with vaulted ceilings, perfect for a den/media area, as well as two bedrooms. The home boasts three fireplaces, a 1000-bottle wine cellar, office nook, and ample storage.
With over 8,600 sq. ft. of living space, this hilltop estate features an opportunity for dual living, with three bedrooms, a second full kitchen, living areas, and entertainment room located downstairs with multiple accesses to the lower patio, which leads to a salt water pool and spa. There is an attached three-car garage and a two-car detached garage, with a 500 sq. ft. studio/storage space located above.
The 1.28-acre property is beautifully landscaped with drought tolerant plants, lighted pathways, a gazebo, rock terracing, mature oaks, and a statuary. This property is centrally located to the Upper Village, Lower Village, and downtown Santa Barbara. Located in Cold Spring School District.
| Property Details | |
|---|---|
| MLS ID: | #18-2596 |
| Current Price: | $4,900,000 |
| Buyer Broker Compensation: | % |
| Status: | Closed |
| Days on Market: | 74 |
| Address: | 380 Woodley Rd |
| City / Zip: | Santa Barbara, CA 93108 |
| Area / Neighborhood: | Montecito |
| Property Type: | Residential – Home/Estate |
| Style: | FR Normand |
| Year Built: | 1987 |
| Condition: | Excellent |
| Acres: | 1.28 |
| Topography: | Hilly |
| Proximity: | Near Bus, Near School(s), Near Shopping |
| View: | Mountain, Panoramic, Wooded |
| Schools | |
|---|---|
| Elementary School: | Cold Spring |
| Jr. High School: | S.B. Jr. |
| Sr. High School: | S.B. Sr. |
| Interior Features | |
|---|---|
| Bedrooms: | 7 |
| Total Bathrooms: | 7 |
| Bathrooms (Full): | 5 |
| Bathrooms (Half): | 2 |
| Dining Areas: | Breakfast Bar, Dining Area, Formal |
| Fireplaces: | 2+, Gas, Wood Stove |
| Heating / Cooling: | A/C Other, Ceiling Fan(s), GFA |
| Flooring: | Carpet, Hardwood, Marble |
| Laundry: | 220V Elect, Gas Hookup, Room |
| Appliances: | Dishwasher, Disposal, Double Oven, Energy Star Applianc, Gas Stove, Low Flow Fixtures, Oven/Rnge/Blt-In, Refrig, Rev Osmosis |
| Exterior Features | |
|---|---|
| Roof: | Slate |
| Exterior: | Brick/Stone, Stucco |
| Foundation: | Slab |
| Construction: | Other, Outside Stairs |
| Grounds: | Deck, Drought Tolerant LND, Fenced: ALL, Fruit Trees, Gazebo, Hot Tub, Lawn, Patio Open, Permeable Driveway, Pool, SPA-Outside, Wooded, Yard Irrigation T/O |
| Parking: | Gar #1, Gar #2, Gar #3, Gar #4, Gar #5, Interior Access |
| Misc. | |
|---|---|
| Amenities: | Butlers Pantry, Cathedral Ceilings, Dual Pane Window, Guest Quarters, Pantry, Remodeled Kitchen, Wet Bar |
| Other buildings: | Shed |
| Site Improvements: | Cable TV, Easement, Paved, Private, Underground Util |
| Water / Sewer: | Mont Wtr, Pvt Well In |
| Zoning: | R-1 |
Listed with Berkshire Hathaway Home Services California Properties
This IDX solution is powered by PhotoToursIDX.com
This information is being provided for your personal, non-commercial use and may not be used for any purpose other than to identify prospective properties that you may be interested in purchasing. All information is deemed reliable, but not guaranteed. All properties are subject to prior sale, change or withdrawal. Neither the listing broker(s) nor Montecito Village Realty Group shall be responsible for any typographical errors, misinformation, or misprints.

This information is updated hourly. Today is Thursday, April 25, 2024.
© Santa Barbara Multiple Listing Service. All rights reserved.
Privacy Policy
Please Register With Us. If you've already Registered, sign in here
By Registering, you will have full access to all listing details and the following Property Search features:
- Search for active property listings and save your search criteria
- Identify and save your favorite listings
- Receive new listing updates via e-mail
- Track the status and price of your favorite listings
It is NOT required that you register to access the real estate listing data available on this Website.
I do not choose to register at this time, or press Escape
You must accept our Privacy Policy and Terms of Service to use this website
