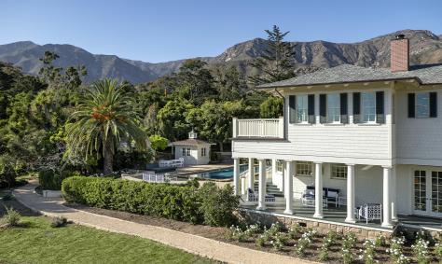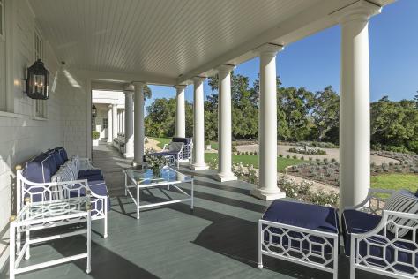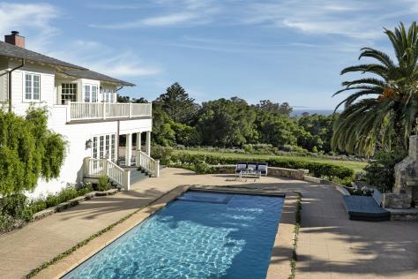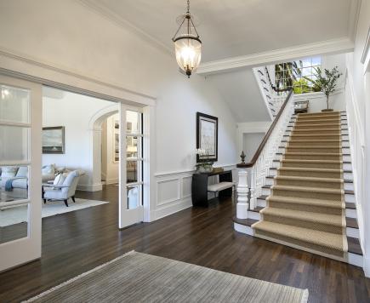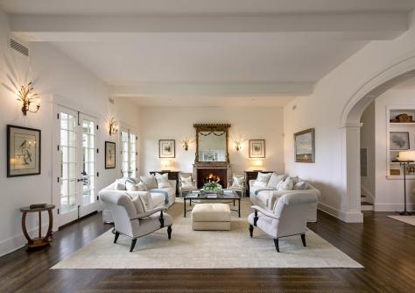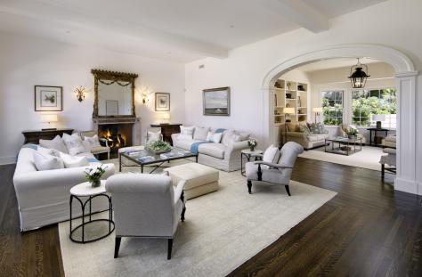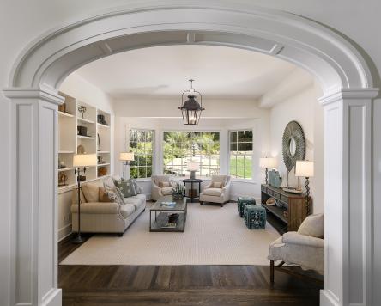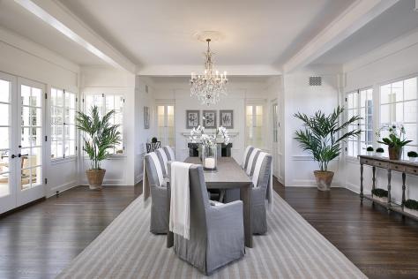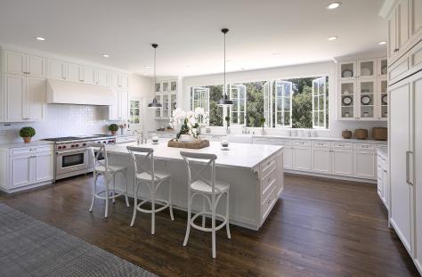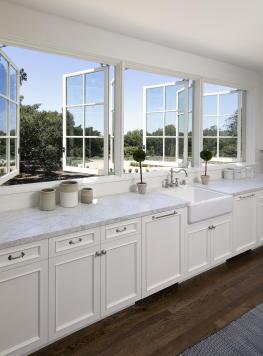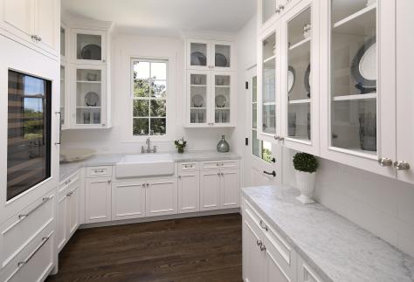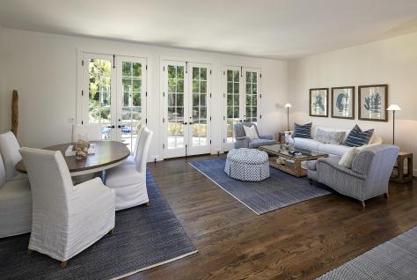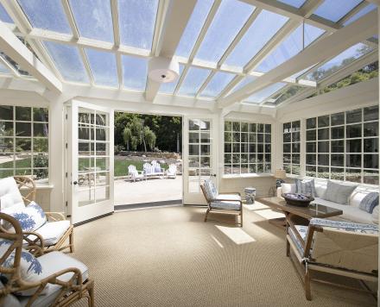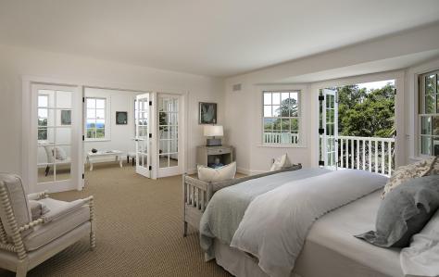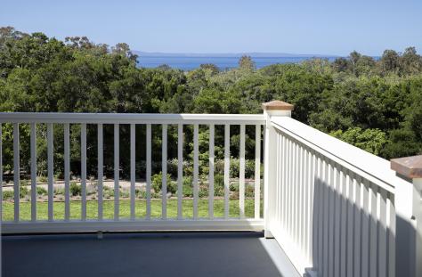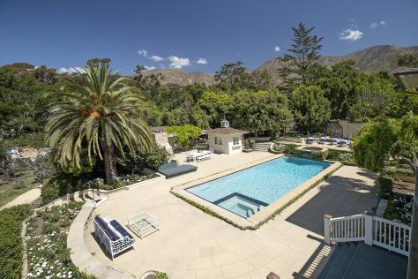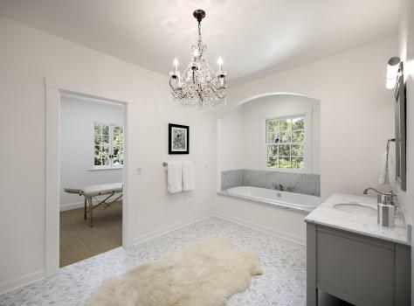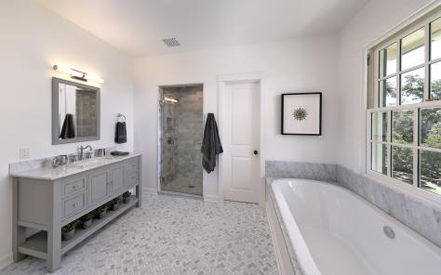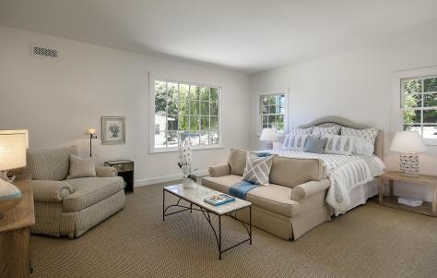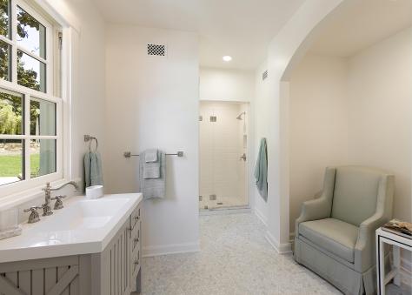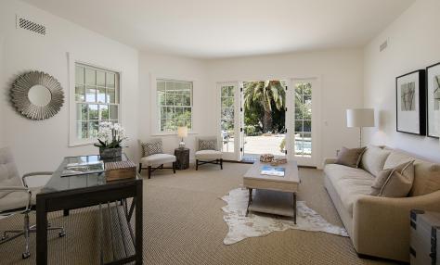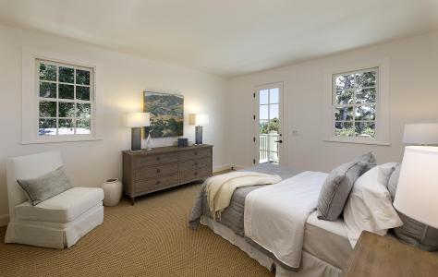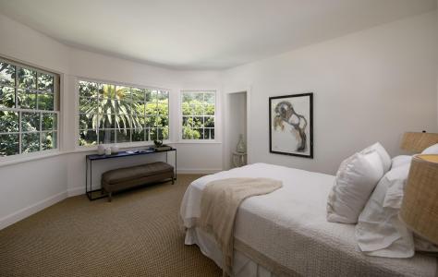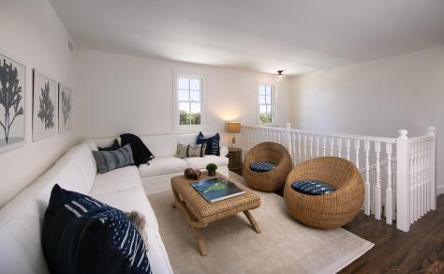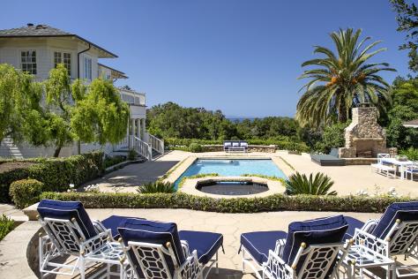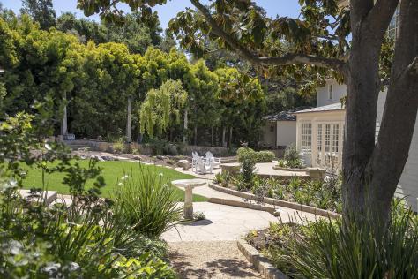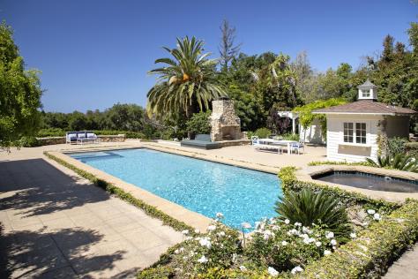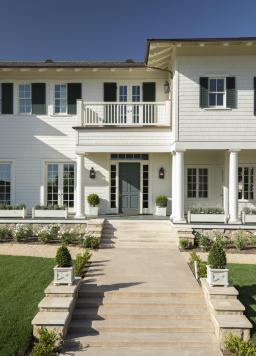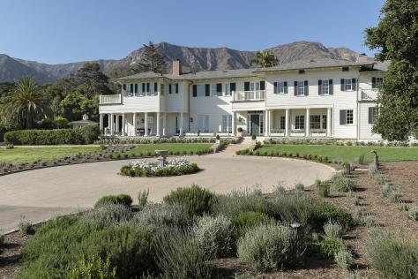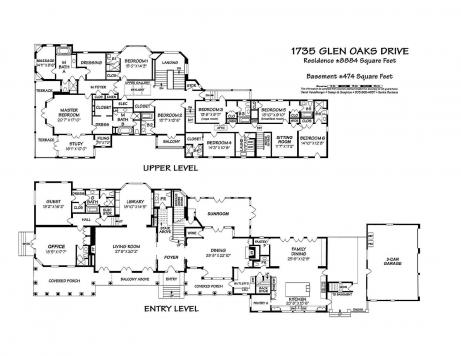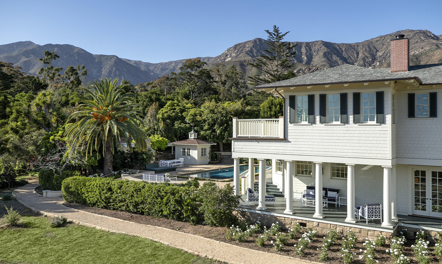
1735 Glen Oaks Dr, Montecito, CA 93108 $9,495,000
Status: Closed MLS# 18-1811
9 Bedrooms 10 Full Bathrooms 3 Half Bathrooms

To view these photos in a slideshow format, simply click on one of the above images.
Standing strong for over 123 years, this beautiful Stanford White estate, originally built in 1895, has been reimagined for the 21st century. A historical restoration, newly completed in 2018, by the dream team of Marc Appleton & DD Ford, this down to the studs remodel breathes new life into old bones & sets the stage for a modern adventure in traditional living. A thoughtful floor plan lives intimately on a daily basis and easily expands to accommodate guests as needed. Dreamy interiors filled with grand proportions, white marble & dove gray cabinetry offer a serene palette. A vast veranda, extensive terraces, & rolling lawns effortlessly blend indoor/outdoor living. Enjoy a splash in the pool & views of the ocean. This landmark estate will continue to delight for generations to come.
| Property Details | |
|---|---|
| MLS ID: | #18-1811 |
| Current Price: | $9,495,000 |
| Buyer Broker Compensation: | % |
| Status: | Closed |
| Days on Market: | 36 |
| Address: | 1735 Glen Oaks Dr |
| City / Zip: | Montecito, CA 93108 |
| Area / Neighborhood: | Montecito |
| Property Type: | Residential – Home/Estate |
| Approx. Sq. Ft.: | 8,884 |
| Year Built: | 1895 |
| Acres: | 2.81 |
| Topography: | Downslope, Level |
| Proximity: | Near Bus |
| View: | Mountain, Ocean, Setting |
| Schools | |
|---|---|
| Elementary School: | Mont Union |
| Jr. High School: | S.B. Jr. |
| Sr. High School: | S.B. Sr. |
| Interior Features | |
|---|---|
| Bedrooms: | 9 |
| Total Bathrooms: | 12 |
| Bathrooms (Full): | 10 |
| Bathrooms (Half): | 3 |
| Dining Areas: | Breakfast Area, Breakfast Bar, Dining Area, Formal, In Kitchen |
| Fireplaces: | 2+, DR, Gas, LR, Patio |
| Heating / Cooling: | A/C Central, GFA |
| Flooring: | Carpet, Hardwood, Marble, Natural Fiber Carpet, Tile |
| Laundry: | Room |
| Appliances: | Dishwasher, Disposal, Double Oven, Gas Rnge/Cooktop, Microwave, Oven/Rnge/Blt-In, Refrig, Wtr Softener/Owned |
| Exterior Features | |
|---|---|
| Roof: | Composition |
| Exterior: | Wood Shingles, Wood Siding |
| Foundation: | Mixed, Raised, Slab |
| Construction: | Two Story |
| Grounds: | Deck, Fenced: ALL, Fruit Trees, Lawn, Patio Open, Pool, Pool House, SPA-Outside |
| Parking: | Detached, Gar #3 |
| Misc. | |
|---|---|
| Amenities: | Butlers Pantry, Guest Quarters, Other, Pantry, Remodeled Bath, Remodeled Kitchen, Skylight |
| Other buildings: | Shed |
| Site Improvements: | Public |
| Water / Sewer: | Mont Wtr, Sewer Hookup |
| Zoning: | E-1 |
| Reports Available: | Build Plans, Prelim |
Listed with Village Properties
This IDX solution is powered by PhotoToursIDX.com
This information is being provided for your personal, non-commercial use and may not be used for any purpose other than to identify prospective properties that you may be interested in purchasing. Data relating to real estate for sale on this Website comes from the Internet Data Exchange Program of the Santa Barbara Multiple Listing Service. All information is deemed reliable, but not guaranteed. All properties are subject to prior sale, change or withdrawal. Neither the Santa Barbara Multiple Listing Service nor the listing broker(s) shall be responsible for any typographical errors, misinformation, or misprints.

This information is updated hourly. Today is Friday, April 19, 2024.
© Santa Barbara Multiple Listing Service. All rights reserved.
Privacy Policy
Please Register With Us. If you've already Registered, sign in here
By Registering, you will have full access to all listing details and the following Property Search features:
- Search for active property listings and save your search criteria
- Identify and save your favorite listings
- Receive new listing updates via e-mail
- Track the status and price of your favorite listings
It is NOT required that you register to access the real estate listing data available on this Website.
I do not choose to register at this time, or press Escape
You must accept our Privacy Policy and Terms of Service to use this website
