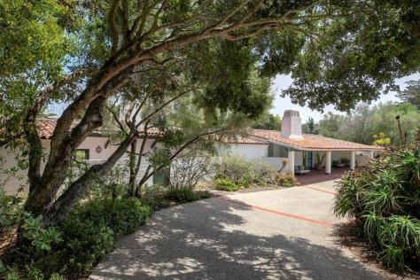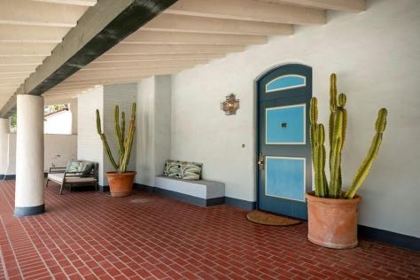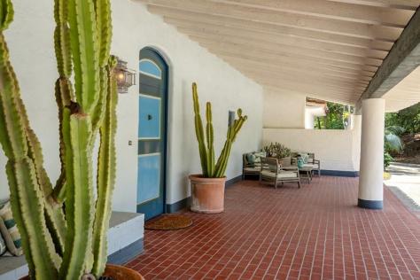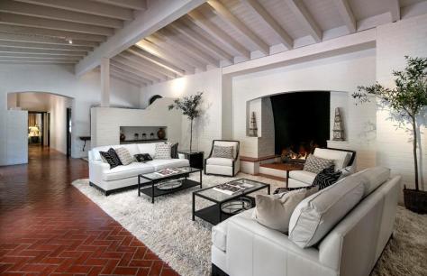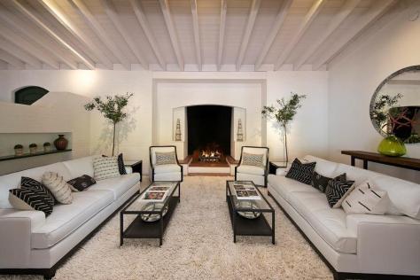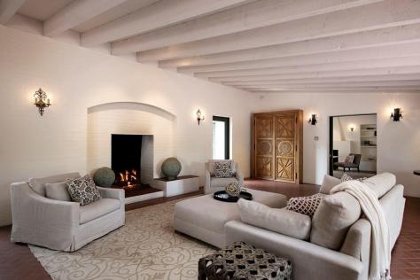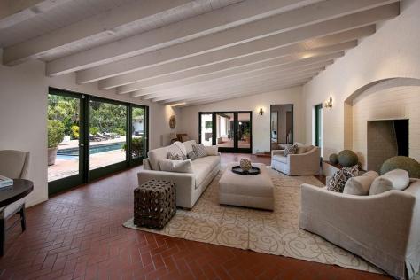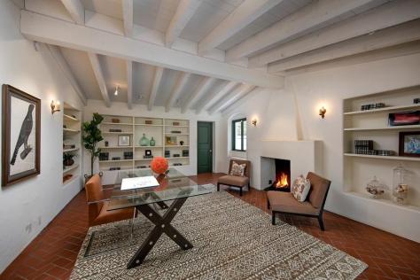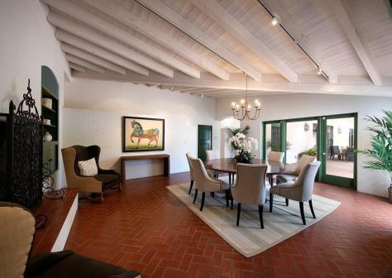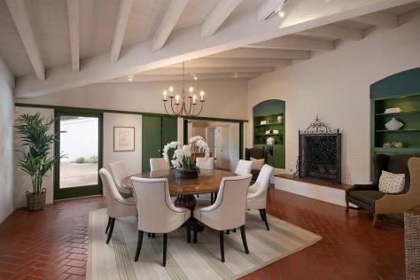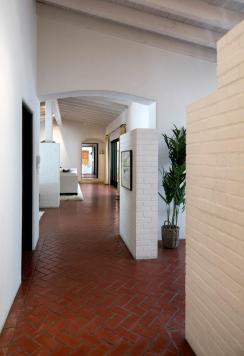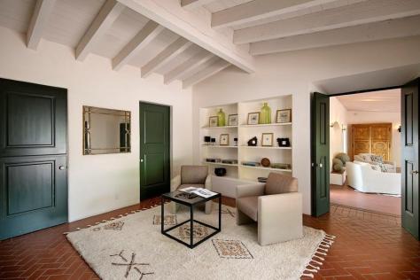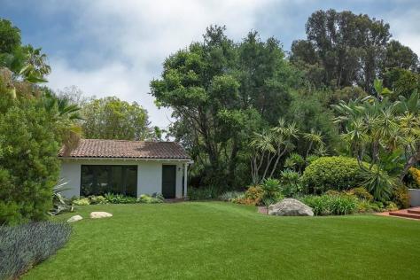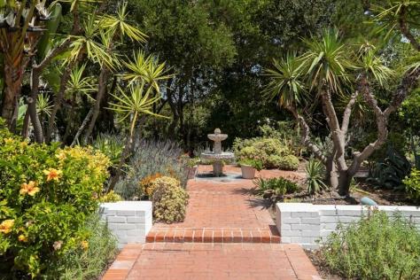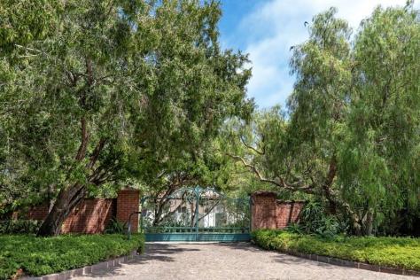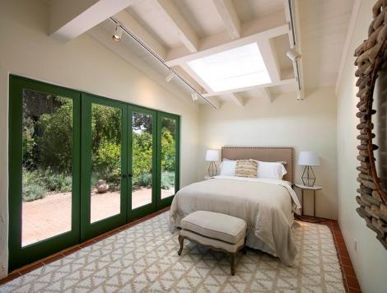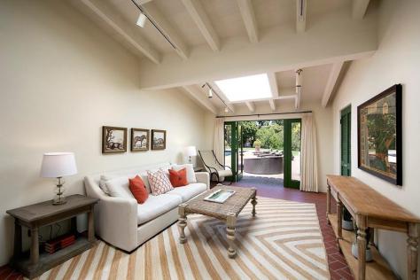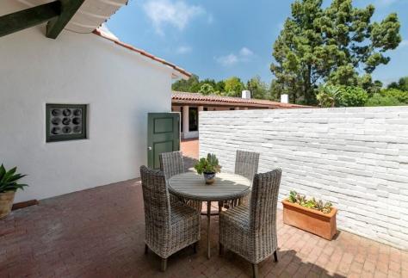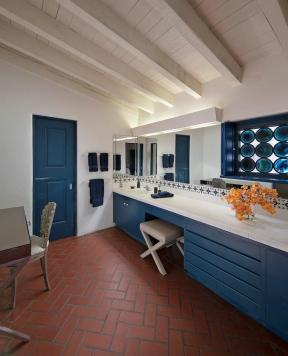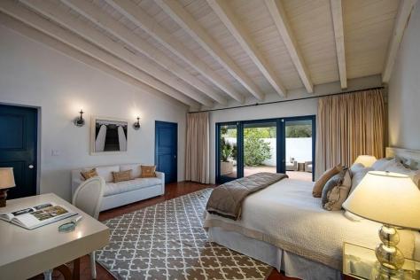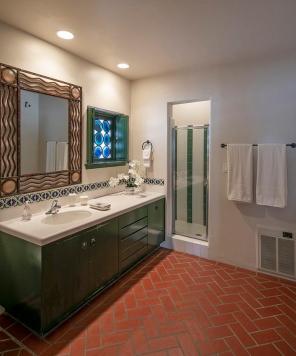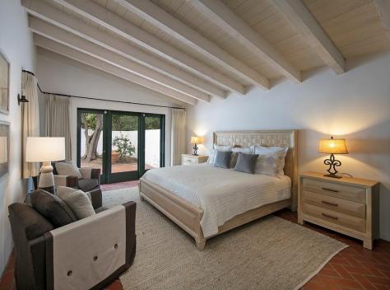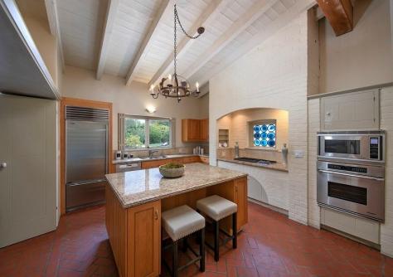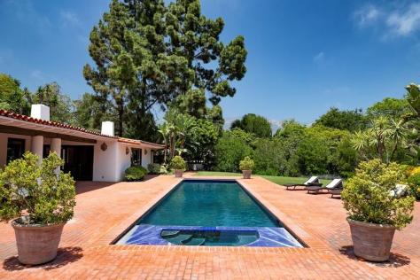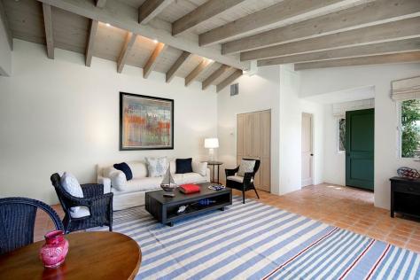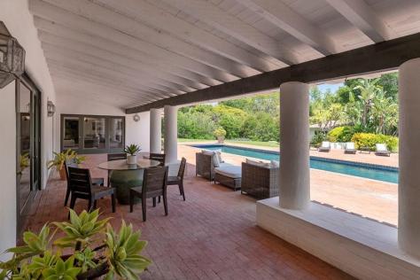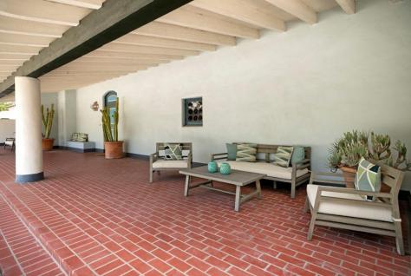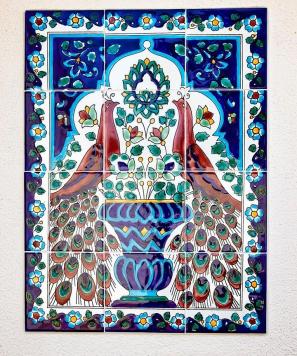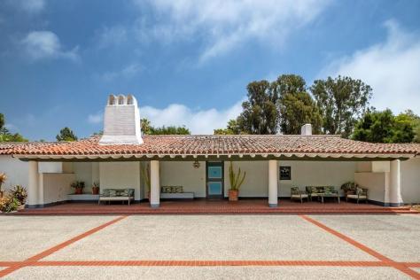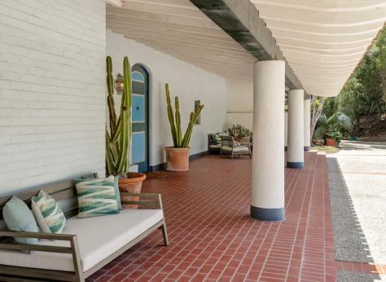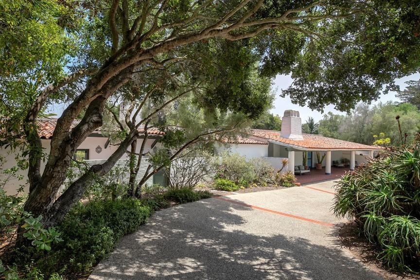
800 Via Hierba, Santa Barbara, CA 93110 $3,399,000
Status: Closed MLS# 18-2354
4 Bedrooms 4 Full Bathrooms 1 Half Bathrooms

To view these photos in a slideshow format, simply click on one of the above images.
Simplicity and strength........are brought together in this magnificent showcase of the architecture and design of renowned structural architect Wallace Neff. Displaying many features of his ''California'' style drawn from both Spanish and Mediterranean architecture, this spacious home features broad wing sweeping walls, vaulted ceilings, and tile floors throughout. The entry portico with stately columns is centered by the front door with whimsical speakeasy door grille opening. Four grand fireplaces beautifully grace the spacious rooms in which they dwell, with endless floor to ceiling windows and doors all cordially inviting you to the brick-lined veranda and refreshing lap pool area. A flexible floor plan of over 5000 square feet includes options for guest quarters, guest house, pool cabana, office/study, and much more. Centrally well-located in Hope Ranch, private, gated and quiet, this single-level, 1.5-acre property offers a serene setting of present beauty and future promise.
| Property Details | |
|---|---|
| MLS ID: | #18-2354 |
| Current Price: | $3,399,000 |
| Buyer Broker Compensation: | % |
| Status: | Closed |
| Days on Market: | 16 |
| Address: | 800 Via Hierba |
| City / Zip: | Santa Barbara, CA 93110 |
| Area / Neighborhood: | Hope Ranch |
| Property Type: | Residential – Home/Estate |
| Style: | Medit, Spanish |
| Approx. Sq. Ft.: | 5,783 |
| Year Built: | 1963 |
| Condition: | Good |
| Acres: | 1.50 |
| Topography: | Level |
| Proximity: | Near School(s) |
| View: | Setting, Wooded |
| Schools | |
|---|---|
| Elementary School: | Vieja Valley |
| Jr. High School: | LaColina |
| Sr. High School: | San Marcos |
| Interior Features | |
|---|---|
| Bedrooms: | 4 |
| Total Bathrooms: | 5 |
| Bathrooms (Full): | 4 |
| Bathrooms (Half): | 1 |
| Dining Areas: | Formal |
| Fireplaces: | 2+, DR, FR, Gas, LR |
| Heating / Cooling: | Heat Other |
| Flooring: | Other |
| Laundry: | Gas Hookup, Room |
| Appliances: | Dishwasher, Disposal, Gas Rnge/Cooktop, Oven/Rnge/Blt-In, Refrig |
| Exterior Features | |
|---|---|
| Roof: | Tile |
| Exterior: | Stucco |
| Foundation: | Slab |
| Construction: | Entry Lvl(No Stairs), Single Story |
| Grounds: | Fenced: ALL, Fruit Trees, Lawn, Patio Covered, Patio Open, Pool, SPA-Outside, Wooded |
| Parking: | Attached, Gar #2, Interior Access |
| Misc. | |
|---|---|
| Amenities: | Butlers Pantry, Cathedral Ceilings, Guest House, Guest Quarters, Horses, Pantry, Skylight, Wet Bar |
| Other buildings: | Other |
| Water / Sewer: | La Cumb Wtr, Septic In, Sewer Hookup |
| Assoc. Amenities: | Tennis Court |
| Occupancy: | Occ All Ages |
| Zoning: | EX-1 |
| Reports Available: | CCR'S Inc, Home Inspection, NHD, Other, Pest Inspection, Pool, Prelim, Roof |
| Public Listing Details: | None |
Listed with Coldwell Banker Residential Brokerage Company

This IDX solution is powered by PhotoToursIDX.com
This information is being provided for your personal, non-commercial use and may not be used for any purpose other than to identify prospective properties that you may be interested in purchasing. All information is deemed reliable, but not guaranteed. All properties are subject to prior sale, change or withdrawal. Neither the listing broker(s) nor Berkshire Hathaway HomeServices California Properties shall be responsible for any typographical errors, misinformation, or misprints.

This information is updated hourly. Today is Friday, April 19, 2024.
© Santa Barbara Multiple Listing Service. All rights reserved.
Privacy Policy
Please Register With Us. If you've already Registered, sign in here
By Registering, you will have full access to all listing details and the following Property Search features:
- Search for active property listings and save your search criteria
- Identify and save your favorite listings
- Receive new listing updates via e-mail
- Track the status and price of your favorite listings
It is NOT required that you register to access the real estate listing data available on this Website.
I do not choose to register at this time, or press Escape
You must accept our Privacy Policy and Terms of Service to use this website
