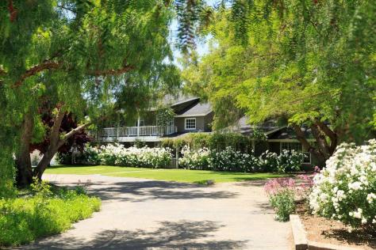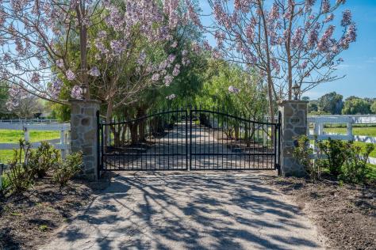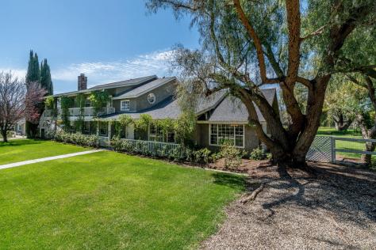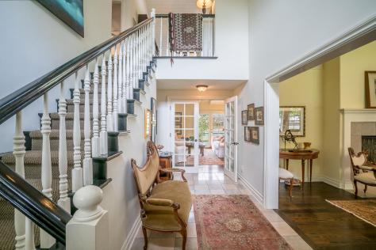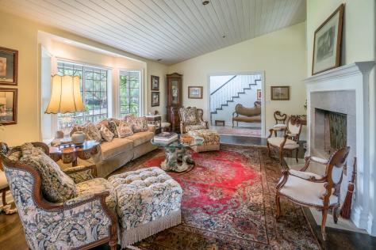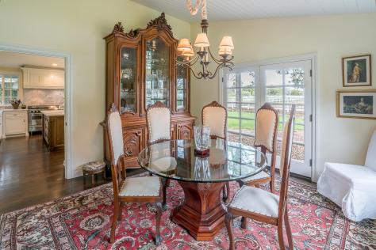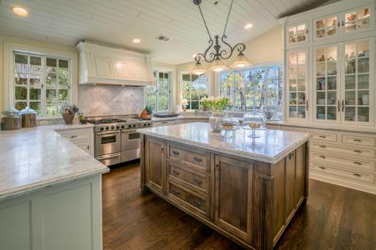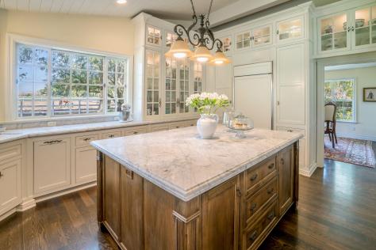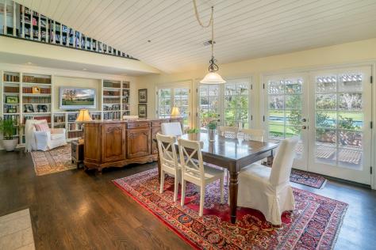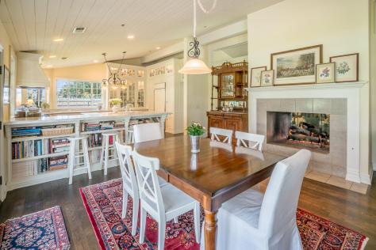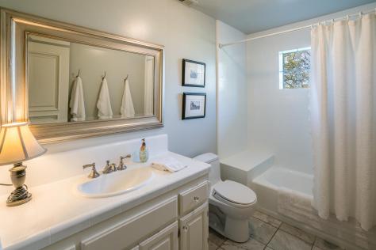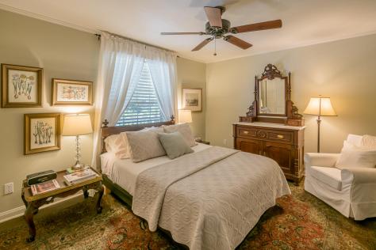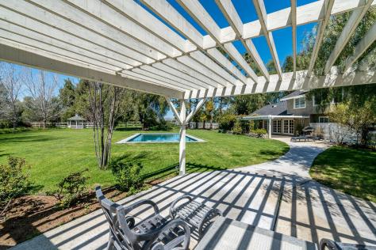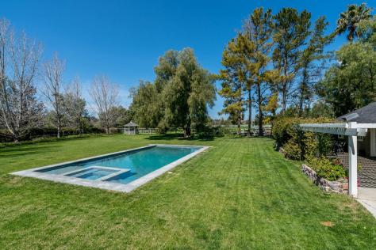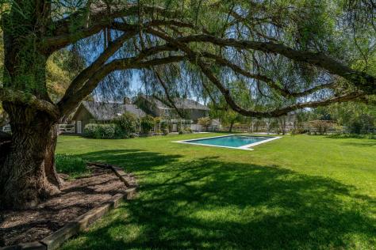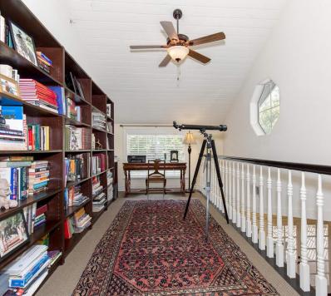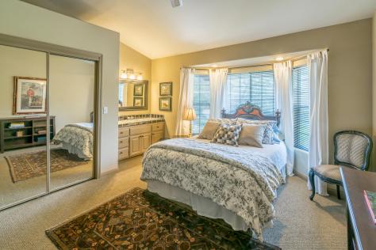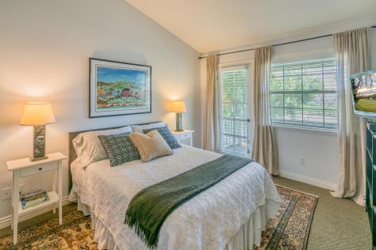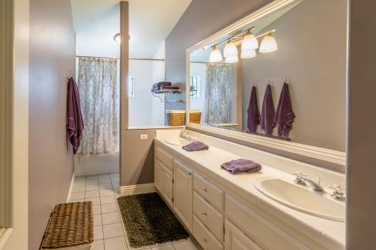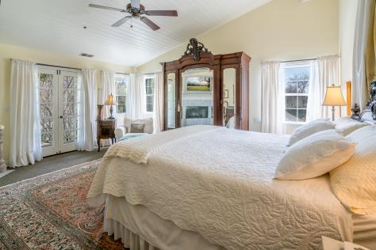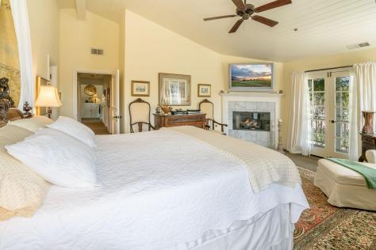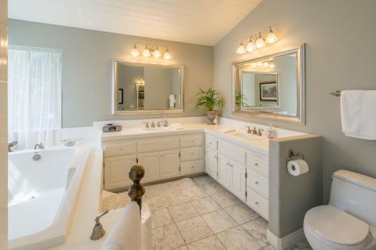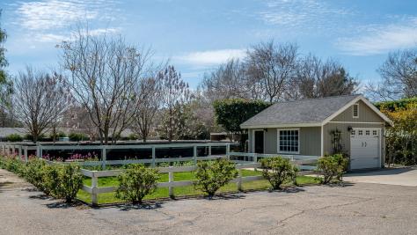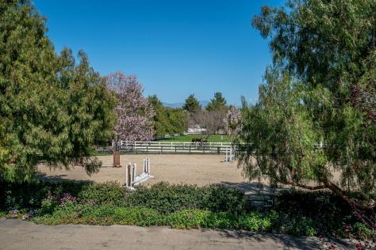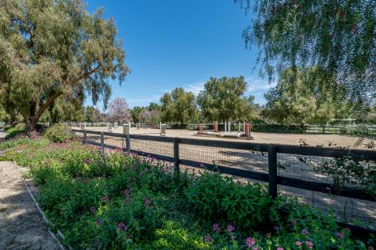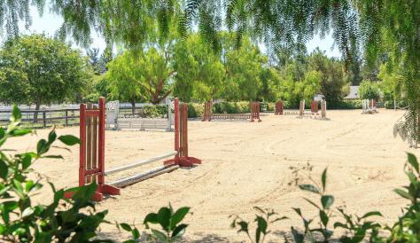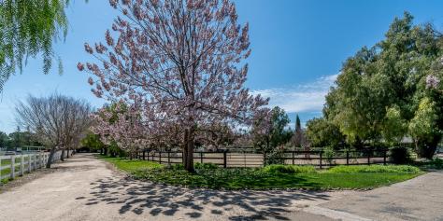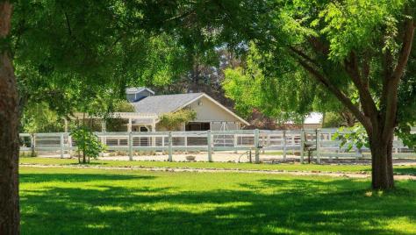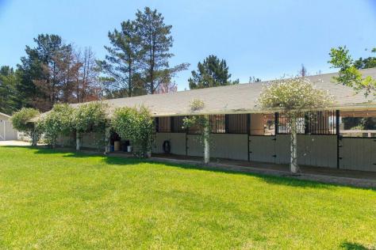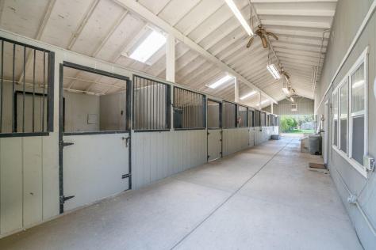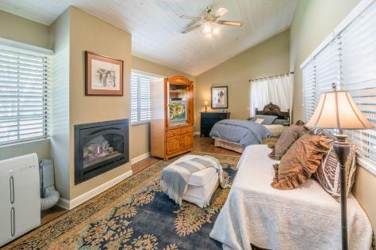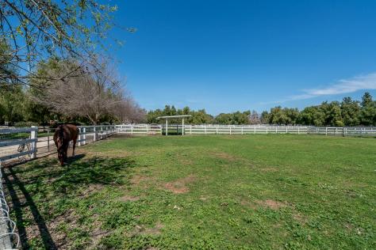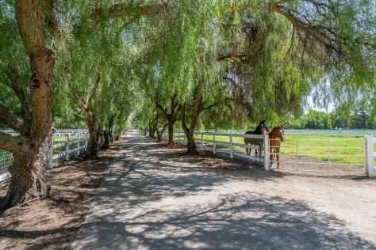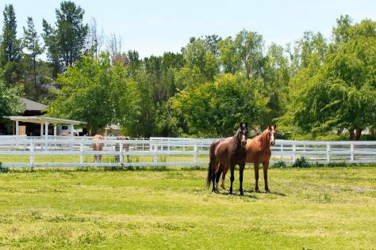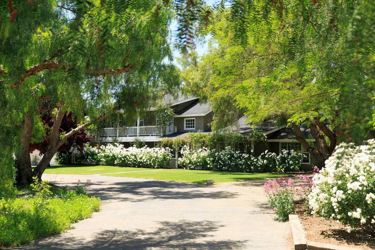
3131 Calkins Rd, Los Olivos, CA 93441 $2,595,000
Status: Closed MLS# 18-1285
5 Bedrooms 4 Full Bathrooms

To view these photos in a slideshow format, simply click on one of the above images.
the perfect Los Olivos Equestrian Estate. A gated 10 acre wine country retreat that provides privacy, ample space, maximum utility and comfort for both horse and rider! Discerning horse enthusiasts will appreciate all that this property has to offer. 2 barns a total of 12 stalls, manager's apartment, 35' x 65' pole barn (for feed & trailer storage), 9 irrigated pastures, 10 paddocks, competition designed hunter/jumper sand arena and this estate has its OWN PRIVATE WATER WELL! The 5 bedroom 4 bath Home is approx 3,500 sq ft and has been recently remodeled and upgraded, the Chefs kitchen has gorgeous Carrera Marble countertops & center island, tons of storage space in the custom cabinetry, commercial grade double oven / stove and refrigerator and lots of windows sure to inspire. creativity and great meals! There are formal living and dining rooms, great room, Fireplaces and laundry facilities on upper & lower levels. Resort like amenities include relaxing pool / spa, spacious patio areas with pergolas and abundant lawn areas perfect for outdoor entertaining. Enjoy the peaceful and quiet country setting at home or be in the heart of Los Olivos in a few minutes time, with its fine restaurants, shops, galleries and renowned Los Olivos and Dunn Schools. This Estate offers the best of all worlds at a great price, don't miss out!
| Property Details | |
|---|---|
| MLS ID: | #18-1285 |
| Current Price: | $2,595,000 |
| Buyer Broker Compensation: | % |
| Status: | Closed |
| Days on Market: | 25 |
| Address: | 3131 Calkins Rd |
| City / Zip: | Los Olivos, CA 93441 |
| Area / Neighborhood: | Santa Ynez |
| Property Type: | Residential – Home/Estate |
| Approx. Sq. Ft.: | 3,480 |
| Year Built: | 1990 |
| Acres: | 10.02 |
| Topography: | Level |
| Proximity: | Near Park(s), Near School(s), Near Shopping |
| View: | Mountain, Setting |
| Schools | |
|---|---|
| Elementary School: | Other |
| Jr. High School: | Other |
| Sr. High School: | Other |
| Interior Features | |
|---|---|
| Bedrooms: | 5 |
| Total Bathrooms: | 5 |
| Bathrooms (Full): | 4 |
| Dining Areas: | Dining Area, Formal |
| Fireplaces: | 2, LR, MBR |
| Heating / Cooling: | A/C Central, GFA |
| Flooring: | Carpet, Marble, Wood |
| Laundry: | 220V Elect, Gas Hookup |
| Appliances: | Dishwasher, Disposal, Double Oven, Dryer, Refrig, Washer |
| Exterior Features | |
|---|---|
| Roof: | Composition |
| Exterior: | Stucco, Wood Siding |
| Foundation: | Slab |
| Construction: | Two Story |
| Grounds: | BBQ, Fenced: ALL, Fenced: BCK, Gazebo, Lawn, Patio Covered, Pool, SPA-Outside, Yard Irrigation T/O |
| Parking: | Gar #3, RV |
| Handicap Access: | Wheelchair Access |
| Misc. | |
|---|---|
| Amenities: | Butlers Pantry, Dual Pane Window, Guest Quarters, Horses, Protection Plan, Remodeled Bath, Remodeled Kitchen |
| Other buildings: | Barn, Employee Quarters, Packing Shed, Paddock, Second Residence, Shed, Stable, Work Shop |
| Site Improvements: | Gravel, Paved, Private |
| Water / Sewer: | Pvt Well In, Septic In |
| Zoning: | A-1 |
Listed with Berkshire Hathaway Home Services California Properties
This IDX solution is powered by PhotoToursIDX.com
This information is being provided for your personal, non-commercial use and may not be used for any purpose other than to identify prospective properties that you may be interested in purchasing. Data relating to real estate for sale on this Website comes from the Internet Data Exchange Program of the Santa Barbara Multiple Listing Service. All information is deemed reliable, but not guaranteed. All properties are subject to prior sale, change or withdrawal. Neither the Santa Barbara Multiple Listing Service nor the listing broker(s) shall be responsible for any typographical errors, misinformation, or misprints.

This information is updated hourly. Today is Saturday, April 20, 2024.
© Santa Barbara Multiple Listing Service. All rights reserved.
Privacy Policy
Please Register With Us. If you've already Registered, sign in here
By Registering, you will have full access to all listing details and the following Property Search features:
- Search for active property listings and save your search criteria
- Identify and save your favorite listings
- Receive new listing updates via e-mail
- Track the status and price of your favorite listings
It is NOT required that you register to access the real estate listing data available on this Website.
I do not choose to register at this time, or press Escape
You must accept our Privacy Policy and Terms of Service to use this website
