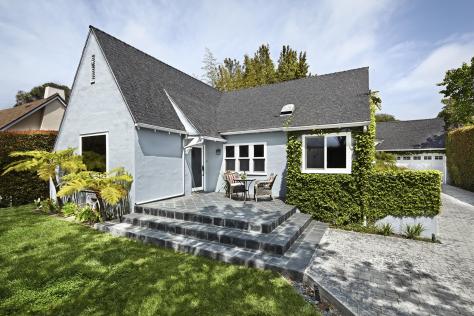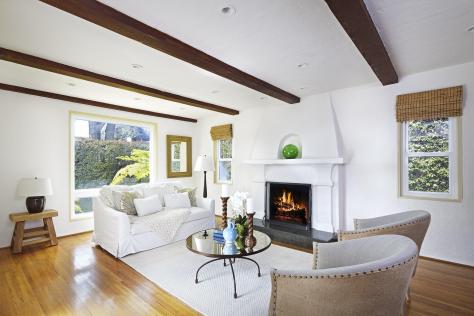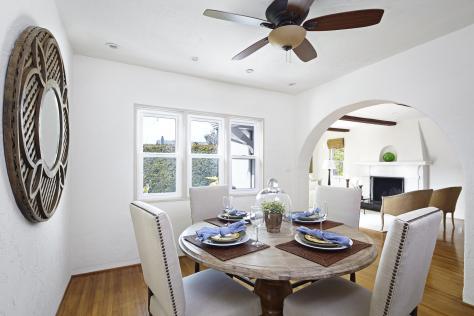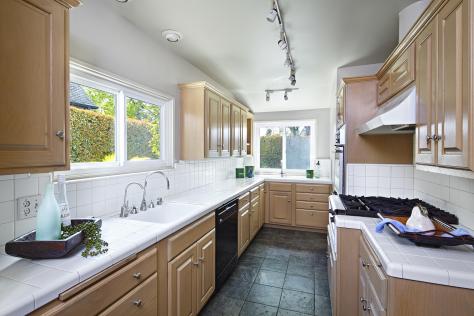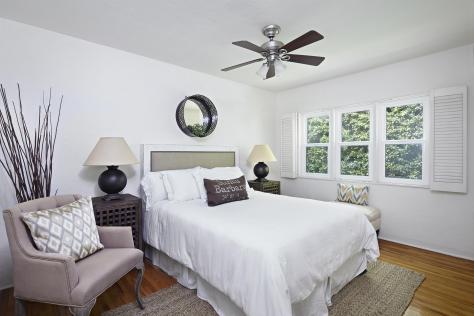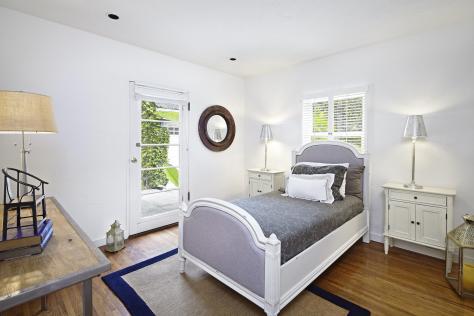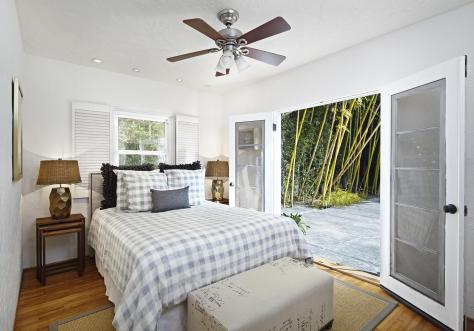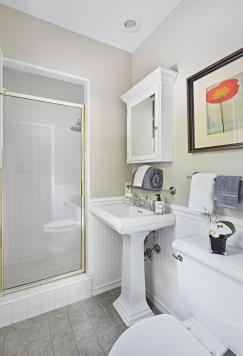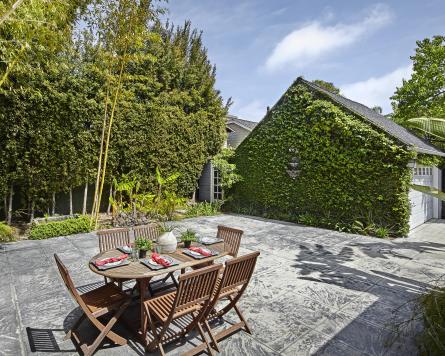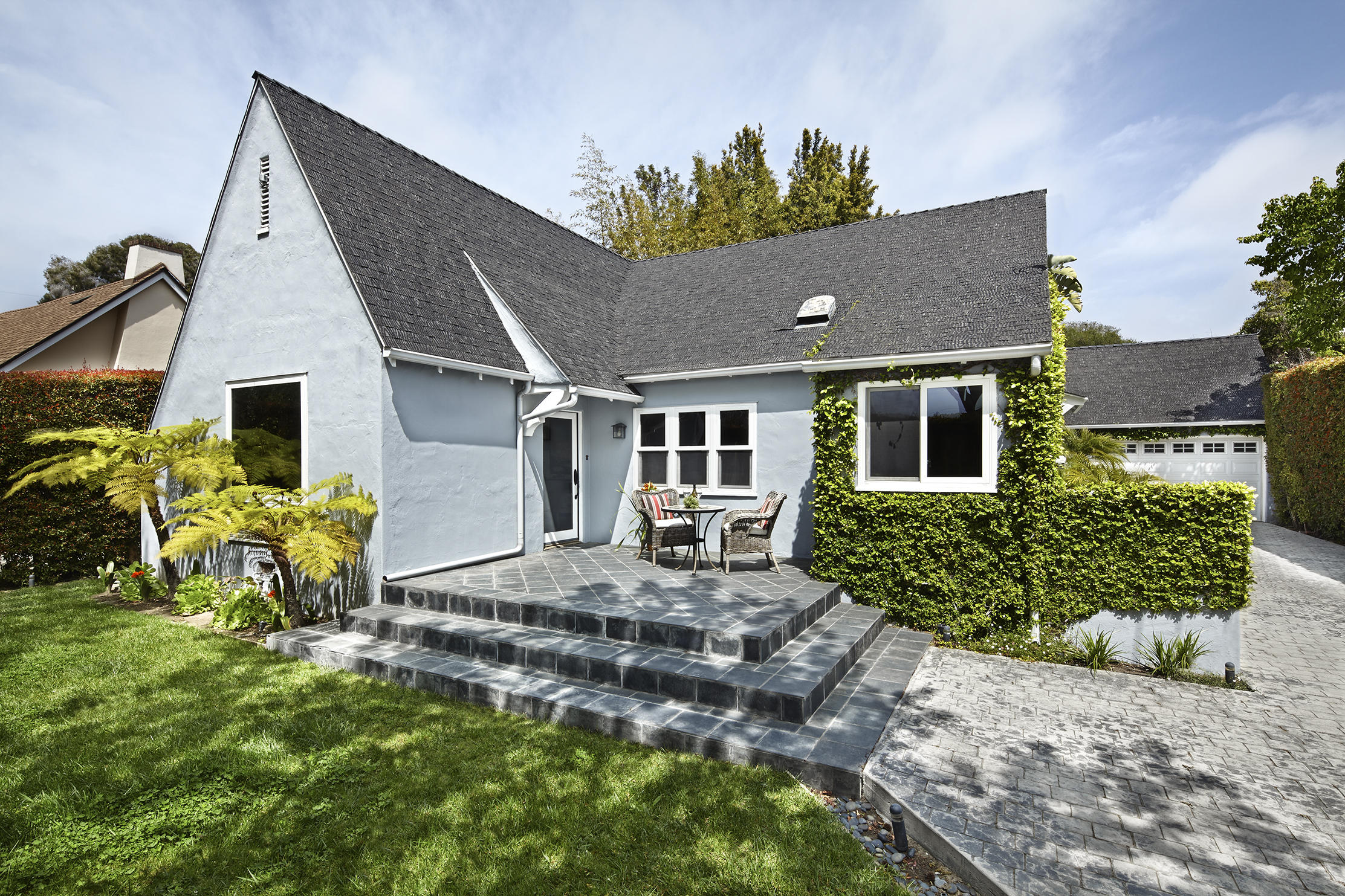
2322 Chapala St, Santa Barbara, CA 93105 $1,195,000
Status: Closed MLS# 18-1242
3 Bedrooms 2 Full Bathrooms

To view these photos in a slideshow format, simply click on one of the above images.
This charming 1920's three-bedroom two-bathroom home on Upper Chapala St is ready to greet its new owners. This home is nicely tucked away behind an entry gate and tall hedges, providing lots of privacy and full use of the front yard. Upon entering the nicely sized living room through the glass front door, you are greeted by a welcoming fireplace, beamed ceilings and gleaming wood floors illuminated by oversized picture windows. An arched entryway leads to the formal dining room, with lots of natural light and beautiful wood floors. The kitchen boasts lots of cabinets, great counter space and a separate laundry area. All three bedrooms also have wood floors, newer windows and both the master and one other bedroom have doors which open to the back yard. Both bathrooms are charming and in keeping with the era of this home.
The back yard, also bordered by tall hedges, is very private and has a wonderful spacious patio ideal for entertaining. There is a paver driveway that leads to a detached two car garage with an additional storage area.
Enjoy strolling the sidewalk lined streets, with the energy of the lively downtown corridor in close by proximity, and all within the very desirable Peabody Attendance District. Don't miss this very special home!
| Property Details | |
|---|---|
| MLS ID: | #18-1242 |
| Current Price: | $1,195,000 |
| Buyer Broker Compensation: | % |
| Status: | Closed |
| Days on Market: | 9 |
| Address: | 2322 Chapala St |
| City / Zip: | Santa Barbara, CA 93105 |
| Area / Neighborhood: | Sb/West Of State |
| Property Type: | Residential – Home/Estate |
| Approx. Sq. Ft.: | 1,184 |
| Year Built: | 1927 |
| Lot Sq. Ft.: | 5,663 Sq.Ft. |
| Proximity: | Near Bus, Near Hospital, Near Park(s), Near School(s), Near Shopping |
| Schools | |
|---|---|
| Elementary School: | Peabody |
| Jr. High School: | S.B. Jr. |
| Sr. High School: | S.B. Sr. |
| Interior Features | |
|---|---|
| Bedrooms: | 3 |
| Total Bathrooms: | 2 |
| Bathrooms (Full): | 2 |
| Dining Areas: | Formal |
| Fireplaces: | LR |
| Heating / Cooling: | GFA |
| Flooring: | Tile, Wood |
| Laundry: | Kitchen |
| Exterior Features | |
|---|---|
| Roof: | Composition |
| Exterior: | Stucco |
| Foundation: | Raised |
| Construction: | Single Story |
| Grounds: | Lawn |
| Parking: | Detached, Gar #2 |
| Misc. | |
|---|---|
| Site Improvements: | Public, Sidewalks |
| Water / Sewer: | S.B. Wtr |
| Zoning: | E-3 |
| Reports Available: | NHD, Pest Inspection, Prelim, Zoning |
| Public Listing Details: | None |
Listed with Berkshire Hathaway Home Services California Properties
This IDX solution is powered by PhotoToursIDX.com
This information is being provided for your personal, non-commercial use and may not be used for any purpose other than to identify prospective properties that you may be interested in purchasing. All information is deemed reliable, but not guaranteed. All properties are subject to prior sale, change or withdrawal. Neither the listing broker(s) nor shall be responsible for any typographical errors, misinformation, or misprints.

This information is updated hourly. Today is Thursday, April 25, 2024.
© Santa Barbara Multiple Listing Service. All rights reserved.
Privacy Policy
Please Register With Us. If you've already Registered, sign in here
By Registering, you will have full access to all listing details and the following Property Search features:
- Search for active property listings and save your search criteria
- Identify and save your favorite listings
- Receive new listing updates via e-mail
- Track the status and price of your favorite listings
It is NOT required that you register to access the real estate listing data available on this Website.
I do not choose to register at this time, or press Escape
You must accept our Privacy Policy and Terms of Service to use this website
