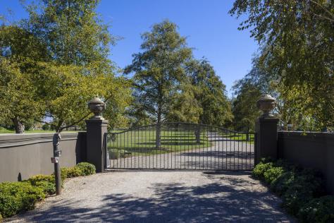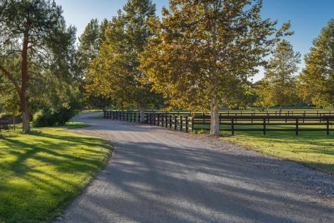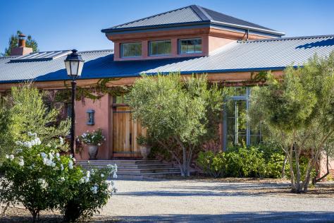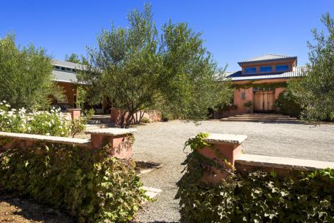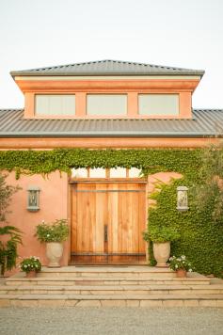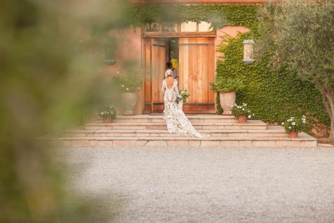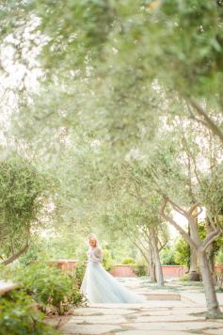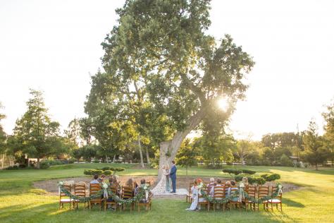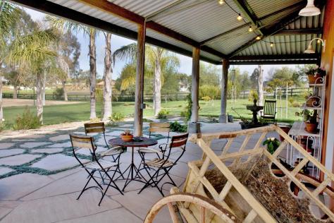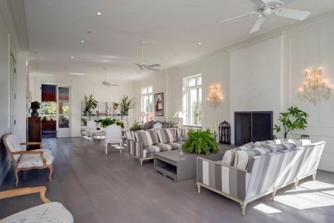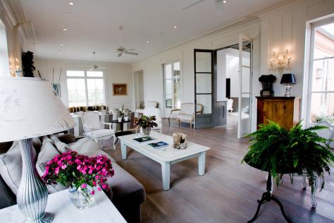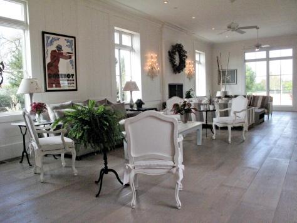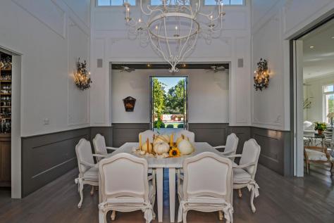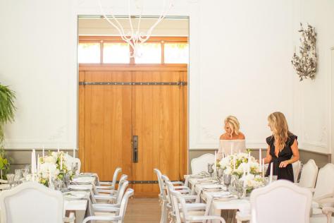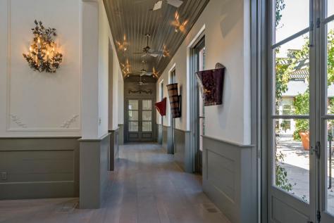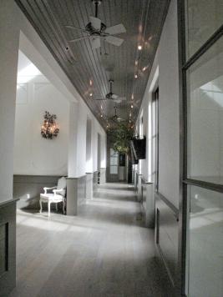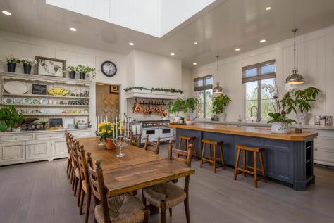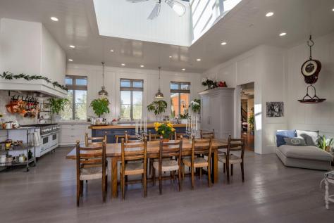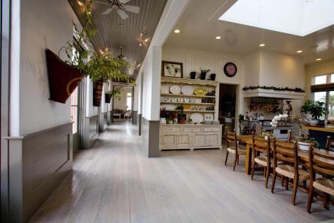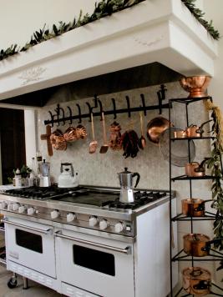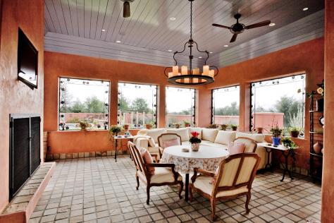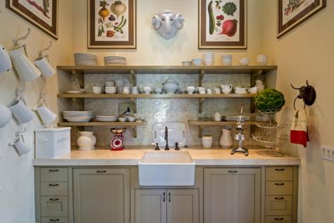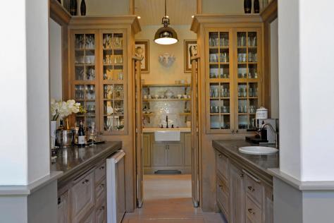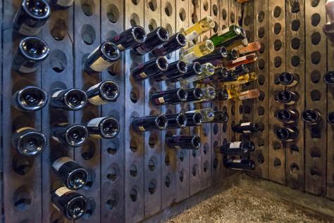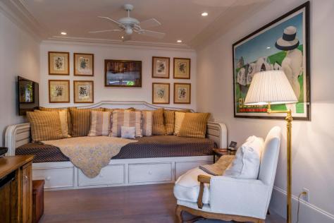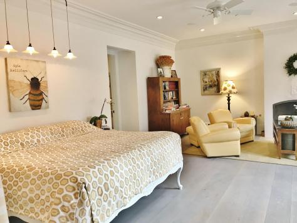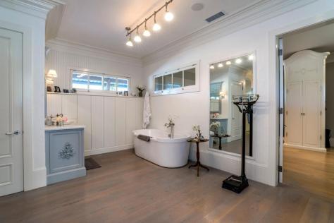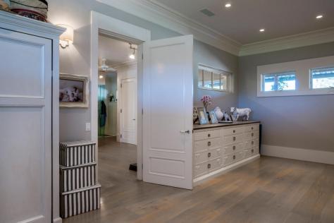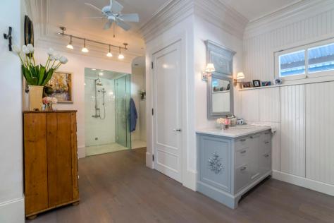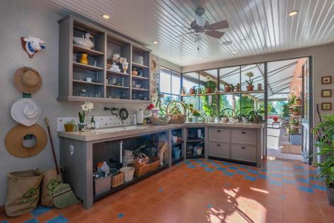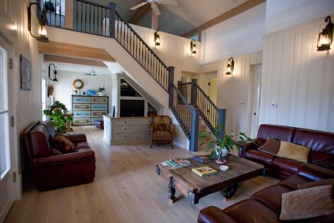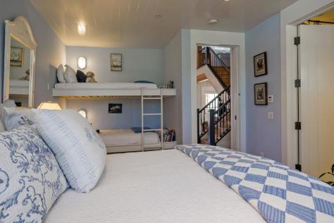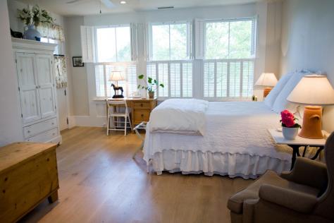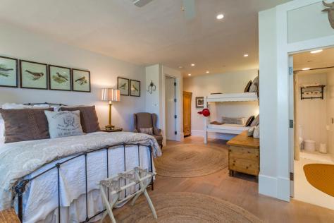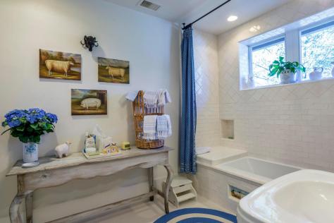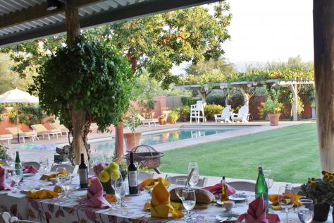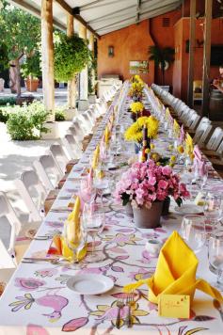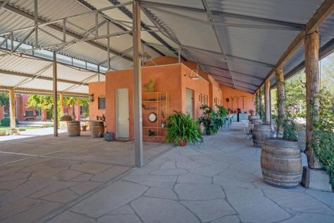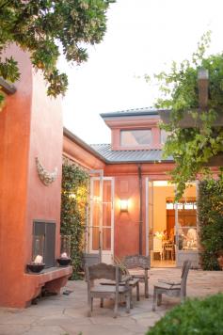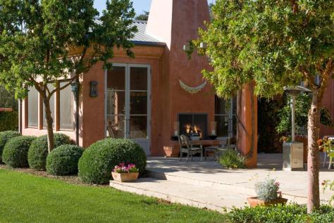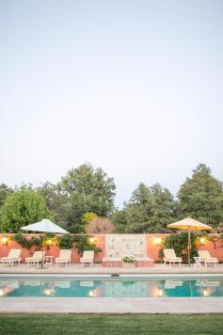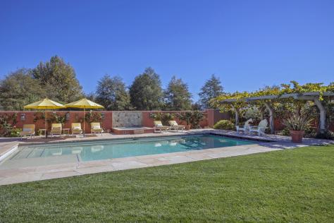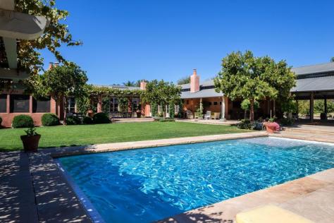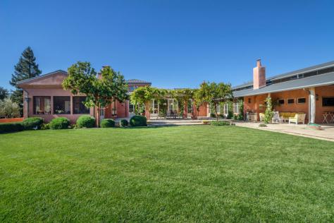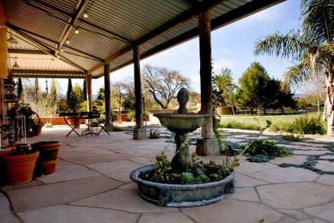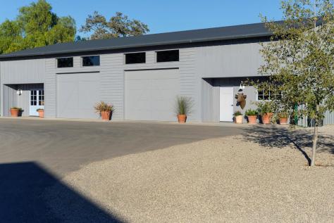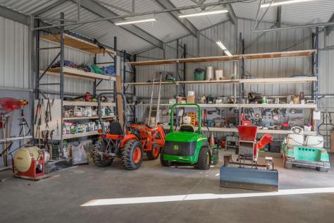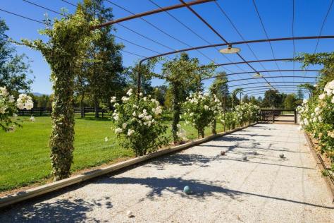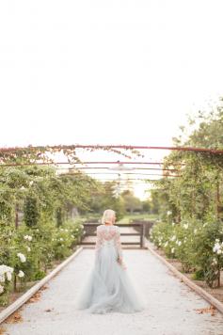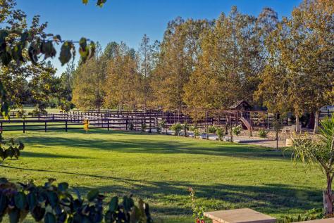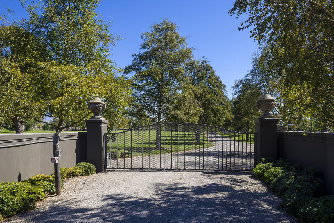
1484 Calzada Ave, Santa Ynez, CA 93460 $5,600,000
Status: Closed MLS# 18-649
3 Bedrooms 4 Full Bathrooms 4 Half Bathrooms

To view these photos in a slideshow format, simply click on one of the above images.
Peaceful and serene 10 acre estate reminiscent of a European countryside. This exquisite 7,000 +/- square foot contemporary Scandinavian farmhouse was graciously designed and constructed by the present owners in 2007 with the highest of quality and attention to detail. The romantic home, with a flowing indoor/outdoor floor plan,has 14- foot ceilings, 10-foot French doors and large windows that bring the natural beauty of the pristine park-like grounds into each room. Additional features include a fabulous expansive kitchen, white oak plank floors, 4 fireplaces, sun room,fitness room and attached studio apartment. Framed by the Santa Ynez mountains and surrounded by a sparkling pool, orchard, bocce ball court, horse facilities, 2,500 +/- square foot car/hay barn, this truly special estate is the ultimate in the Valley lifestyle and is also ideal for a boutique vineyard or equine pursuits.
| Property Details | |
|---|---|
| MLS ID: | #18-649 |
| Current Price: | $5,600,000 |
| Buyer Broker Compensation: | % |
| Status: | Closed |
| Days on Market: | 295 |
| Address: | 1484 Calzada Ave |
| City / Zip: | Santa Ynez, CA 93460 |
| Area / Neighborhood: | Santa Ynez |
| Property Type: | Residential – Home/Estate |
| Approx. Sq. Ft.: | 7,800 |
| Year Built: | 2007 |
| Acres: | 10.00 |
| Topography: | Level |
| Proximity: | Near Bus, Near Hospital, Near Park(s), Near School(s), Near Shopping |
| View: | Mountain |
| Schools | |
|---|---|
| Elementary School: | Other |
| Jr. High School: | Other |
| Sr. High School: | Other |
| Interior Features | |
|---|---|
| Bedrooms: | 3 |
| Total Bathrooms: | 8 |
| Bathrooms (Full): | 4 |
| Bathrooms (Half): | 4 |
| Dining Areas: | Formal, In Kitchen |
| Fireplaces: | 2+ |
| Heating / Cooling: | Attic Fan(s), Ceiling Fan(s), GFA |
| Flooring: | Hardwood, Tile |
| Laundry: | 220V Elect, Gas Hookup, Room |
| Appliances: | Central Vac, Dishwasher, Disposal, Double Oven, Dryer, Gas Rnge/Cooktop, Gas Stove, Intercom, Microwave, Refrig, Rev Osmosis, Washer, Wtr Softener Leased |
| Exterior Features | |
|---|---|
| Roof: | Metal |
| Exterior: | Stucco |
| Foundation: | Raised, Slab |
| Construction: | Single Story |
| Grounds: | BBQ, Deck, Fenced: BCK, Fruit Trees, Gazebo, Horse Facility, Lawn, Patio Covered, Patio Open, Permeable Driveway, Pool, SPA-Outside, Yard Irrigation PRT |
| Parking: | Boat, Gar #2, RV |
| Misc. | |
|---|---|
| Amenities: | Butlers Pantry, Cathedral Ceilings, Dual Pane Window, Guest Quarters, Horses, Insul:T/O, Pantry, Skylight, Wet Bar |
| Other buildings: | Barn, Paddock, Ranch Office |
| Site Improvements: | Cable TV, Gravel, Paved, Private, Public, Underground Util |
| Water / Sewer: | AG Water Avail, Pvt Well In, Septic In |
| Zoning: | Other |
Listed with Village Properties
This IDX solution is powered by PhotoToursIDX.com
This information is being provided for your personal, non-commercial use and may not be used for any purpose other than to identify prospective properties that you may be interested in purchasing. Data relating to real estate for sale on this Website comes from the Internet Data Exchange Program of the Santa Barbara Multiple Listing Service. All information is deemed reliable, but not guaranteed. All properties are subject to prior sale, change or withdrawal. Neither the Santa Barbara Multiple Listing Service nor the listing broker(s) shall be responsible for any typographical errors, misinformation, or misprints.

This information is updated hourly. Today is Friday, April 26, 2024.
© Santa Barbara Multiple Listing Service. All rights reserved.
Privacy Policy
Please Register With Us. If you've already Registered, sign in here
By Registering, you will have full access to all listing details and the following Property Search features:
- Search for active property listings and save your search criteria
- Identify and save your favorite listings
- Receive new listing updates via e-mail
- Track the status and price of your favorite listings
It is NOT required that you register to access the real estate listing data available on this Website.
I do not choose to register at this time, or press Escape
You must accept our Privacy Policy and Terms of Service to use this website
