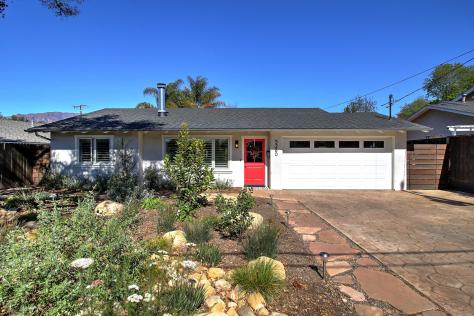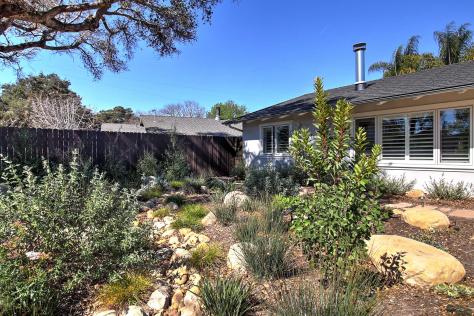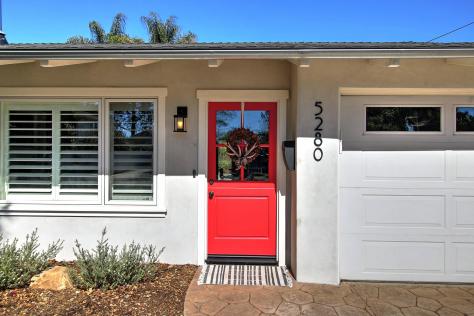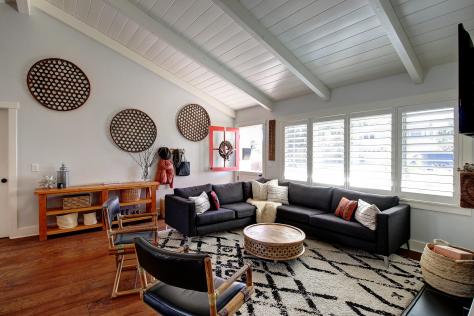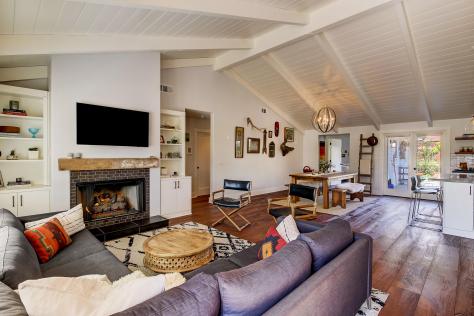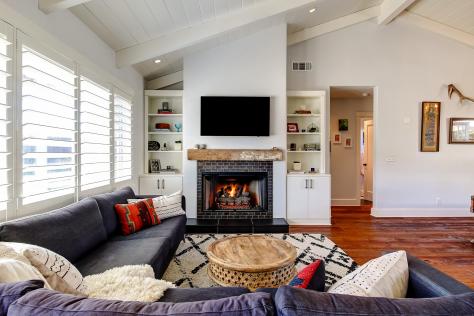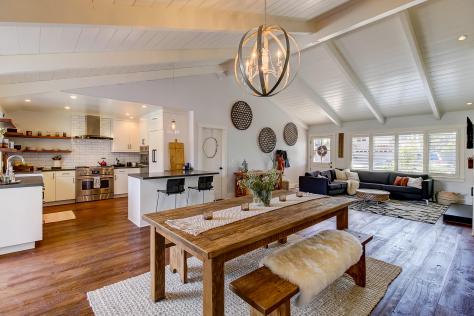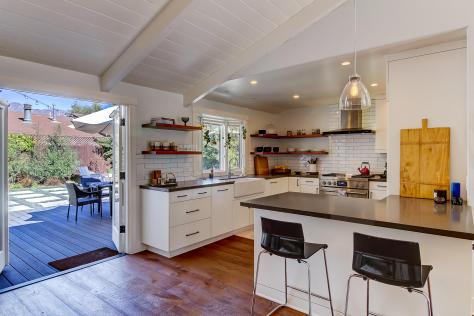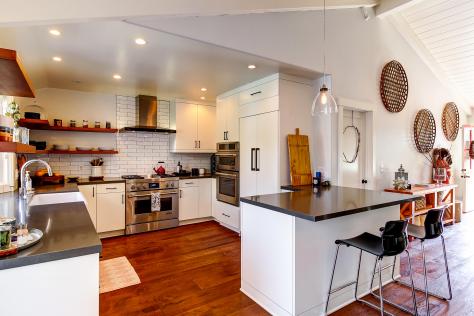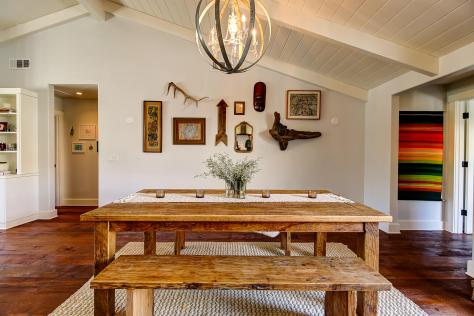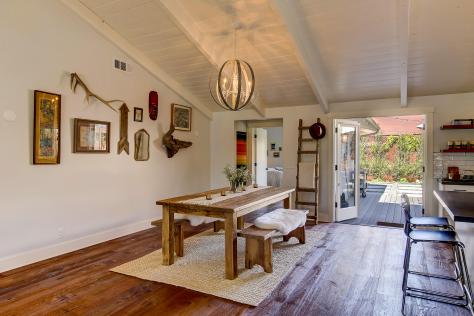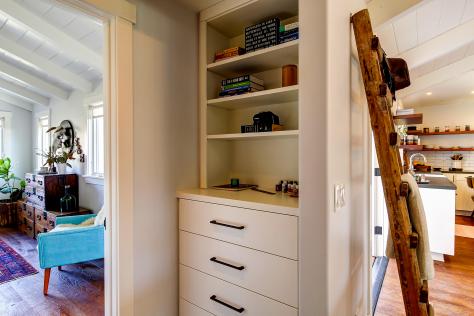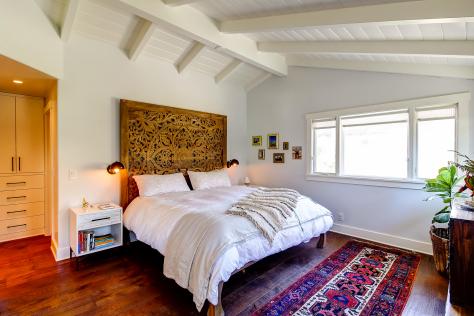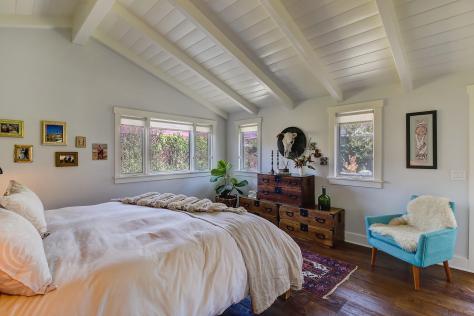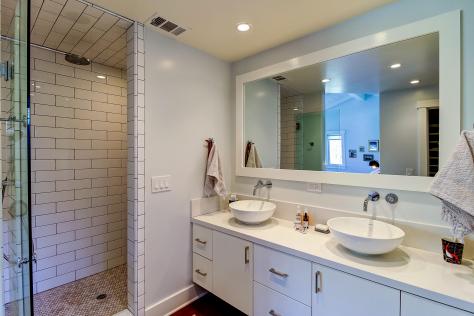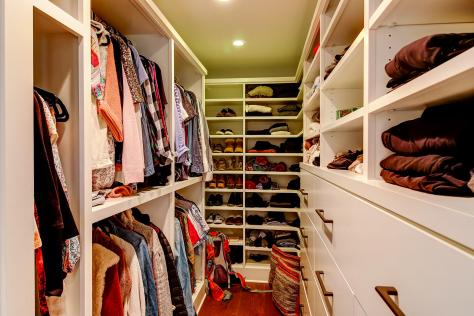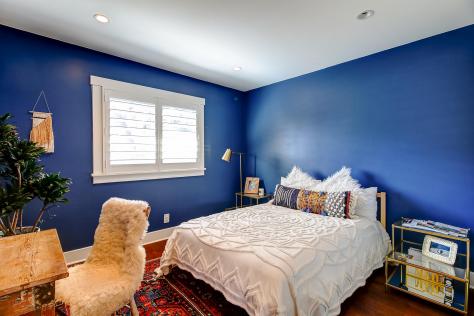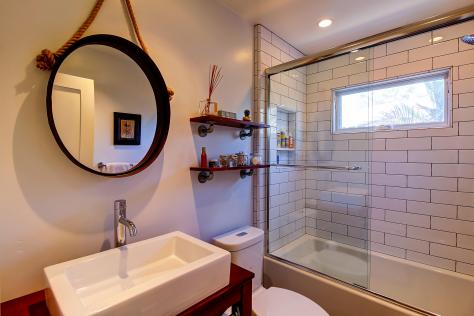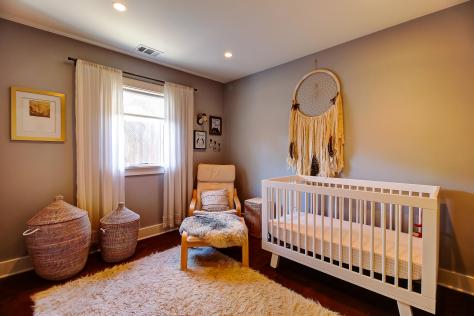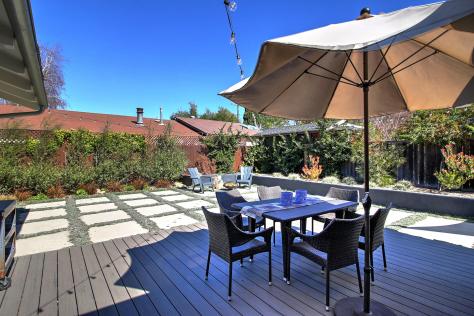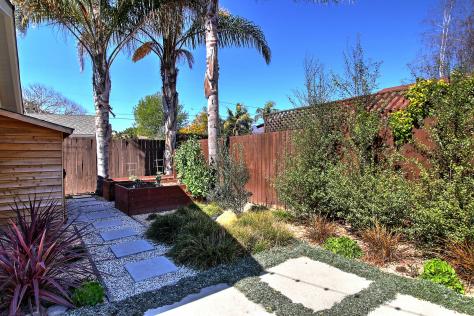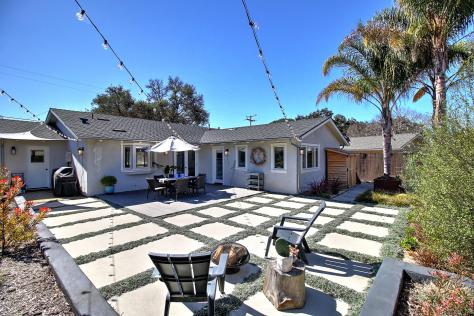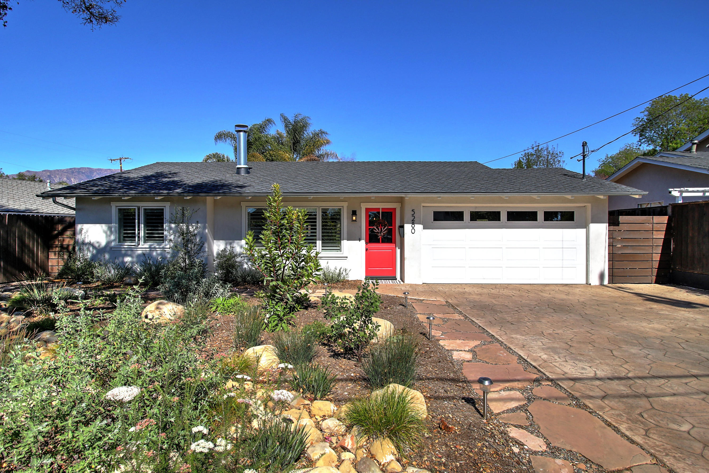
- Elizabeth Wagner
- (805) 895-1467
- elizabeth@villagesite.com

5280 Ogan Rd, Carpinteria, CA 93013 $995,000
Status: Closed MLS# 18-604
3 Bedrooms 2 Full Bathrooms

To view these photos in a slideshow format, simply click on one of the above images.
Masterfully remodeled - including a 400 SqFt addition. With attention to detail & quality finishes, this 3BD/2BA home features a spacious open floor plan with vaulted wood & beam ceilings, wide plank wood floors, new fireplace with hand painted Portland tile, & custom built-ins. The gourmet kitchen has custom cabinets from Carpinteria Valley Woodworks, Caesarstone countertops, open shelving, & a full line of Jenn-Air appliances including a 36" range, double oven, & a wine refrigerator. The master bedroom suite includes a vaulted ceiling, beautiful contemporary bathroom, & walk-in closet. The home also offers new windows, new doors, & a new roof. Outside features an all new Trex Composite deck, drought tolerant hardscape and landscape creating great outdoor living & entertaining space.
| Property Details | |
|---|---|
| MLS ID: | #18-604 |
| Current Price: | $995,000 |
| Buyer Broker Compensation: | 3.0% |
| Status: | Closed |
| Days on Market: | 8 |
| Address: | 5280 Ogan Rd |
| City / Zip: | Carpinteria, CA 93013 |
| Area / Neighborhood: | Carpinteria-Summerland |
| Property Type: | Residential – Home/Estate |
| Approx. Sq. Ft.: | 1,444 |
| Year Built: | 1959 |
| Topography: | Level |
| Proximity: | Near Bus, Near Ocean, Near Park(s), Near School(s), Near Shopping |
| View: | Setting |
| Schools | |
|---|---|
| Elementary School: | Canalino |
| Jr. High School: | Carp. Jr. |
| Sr. High School: | Carp. Sr. |
| Interior Features | |
|---|---|
| Bedrooms: | 3 |
| Total Bathrooms: | 2 |
| Bathrooms (Full): | 2 |
| Dining Areas: | In Living Room |
| Fireplaces: | LR |
| Heating / Cooling: | GFA |
| Flooring: | Tile, Wood |
| Laundry: | Garage |
| Appliances: | Dishwasher, Gas Rnge/Cooktop, Microwave, Oven/Bltin, Refrig, Tankless WTR Heater, Wtr Softener/Owned |
| Exterior Features | |
|---|---|
| Roof: | Composition |
| Exterior: | Stucco |
| Foundation: | Slab |
| Construction: | Single Story |
| Grounds: | Drought Tolerant LND, Fenced: BCK, Patio Open, Yard Irrigation PRT |
| Parking: | Gar #2 |
| Misc. | |
|---|---|
| Amenities: | Cathedral Ceilings, Dual Pane Window, Remodeled Bath, Remodeled Kitchen, Room Addition |
| Other buildings: | Shed |
| Site Improvements: | Public, Sidewalks, Street Lights |
| Water / Sewer: | Carp Wtr, Sewer Avail |
| Zoning: | R-1 |
| Public Listing Details: | None |
Listed with Compass

This IDX solution is powered by PhotoToursIDX.com
This information is being provided for your personal, non-commercial use and may not be used for any purpose other than to identify prospective properties that you may be interested in purchasing. All information is deemed reliable, but not guaranteed. All properties are subject to prior sale, change or withdrawal. Neither the listing broker(s) nor Village Properties shall be responsible for any typographical errors, misinformation, or misprints.

This information is updated hourly. Today is Thursday, April 25, 2024.
© Santa Barbara Multiple Listing Service. All rights reserved.
Privacy Policy
Please Register With Us. If you've already Registered, sign in here
By Registering, you will have full access to all listing details and the following Property Search features:
- Search for active property listings and save your search criteria
- Identify and save your favorite listings
- Receive new listing updates via e-mail
- Track the status and price of your favorite listings
It is NOT required that you register to access the real estate listing data available on this Website.
I do not choose to register at this time, or press Escape
You must accept our Privacy Policy and Terms of Service to use this website
