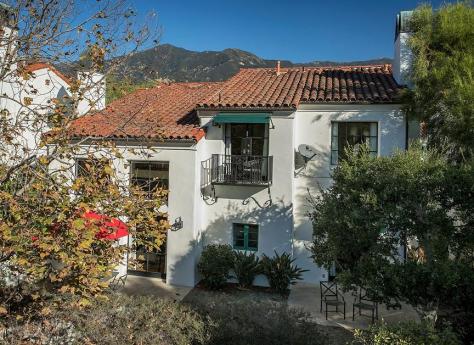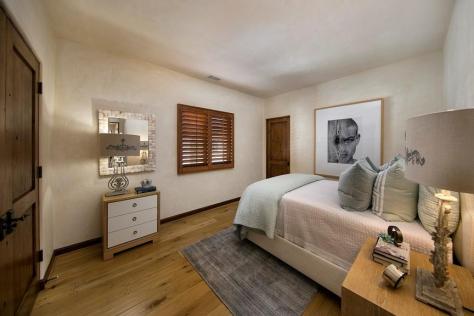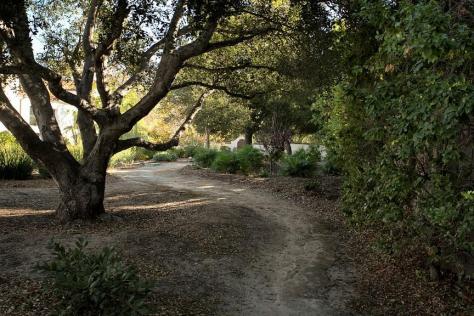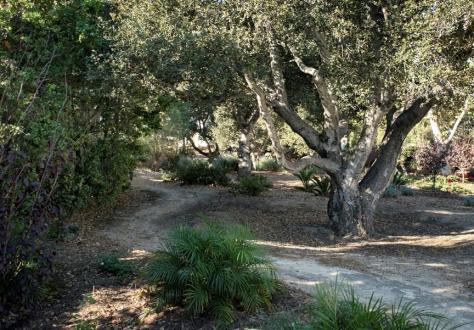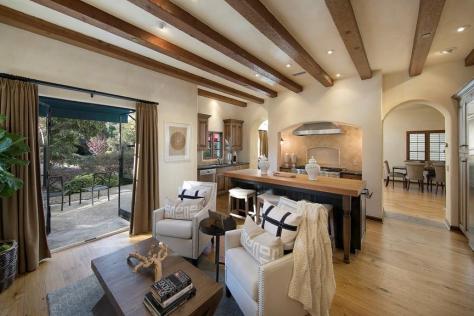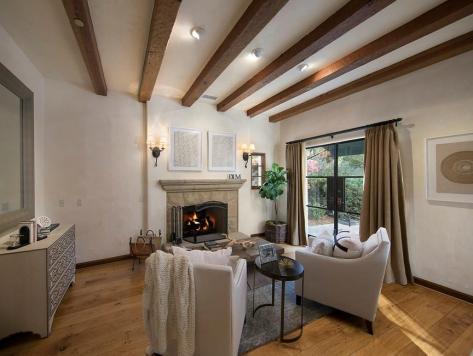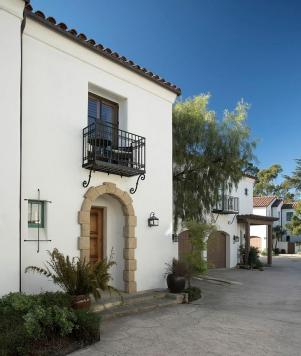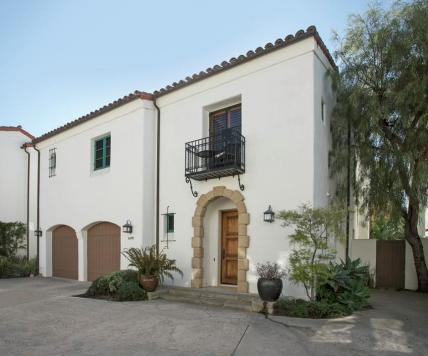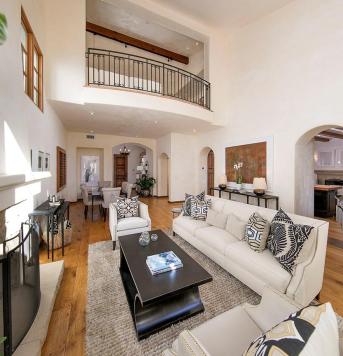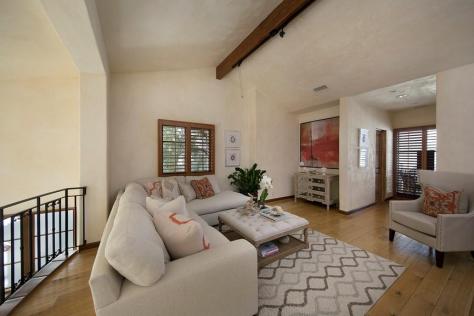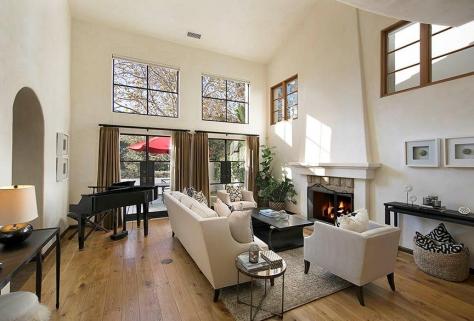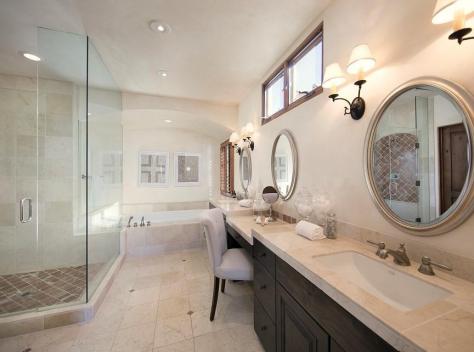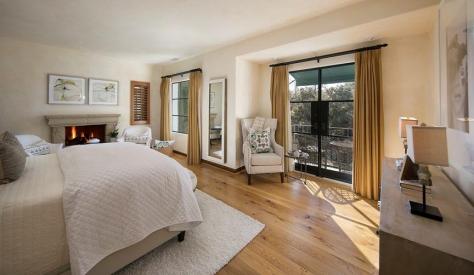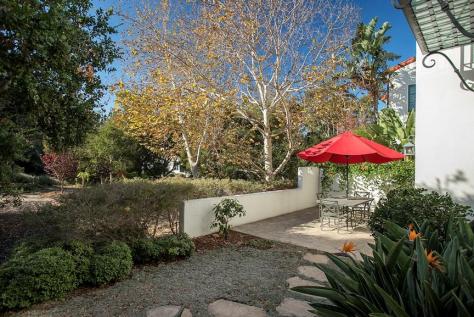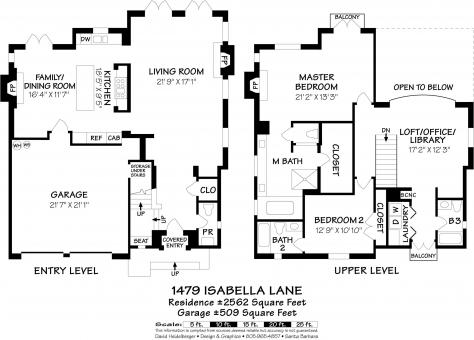
- Elizabeth Wagner
- (805) 895-1467
- elizabeth@villagesite.com

1479 Isabella Lane, Montecito, CA 93108 $2,725,000
Status: Closed MLS# 18-402
2 Bedrooms 3 Full Bathrooms 1 Half Bathrooms

To view these photos in a slideshow format, simply click on one of the above images.
Immaculate welcoming Mediterranean-style townhome in the much sought-after Quinta Isabella complex. Situated just around the corner from the well-known established Montecito Upper Village, you can enjoy the beautiful architecture of the nearby red-tiled roof specialty stores, sample wine and cheese, get your morning latte at Pierre LaFond, or meet your friends at one of the locals' favorite breakfast spots. Built in 2002, this gracious home has 2562 square feet of top quality and craftmanship. Flexible floor plan allows for living room, dining and family room options, with French doors leading to two private patios and on to a special private garden area for homeowners only. Central air conditioning for warmer times; three stone fireplaces for those cool cozy nights. Enjoy the natural California landscape of nearby Manning Park, and the stellar reputation of Montecito Union School.
| Property Details | |
|---|---|
| MLS ID: | #18-402 |
| Current Price: | $2,725,000 |
| Buyer Broker Compensation: | 2.5% |
| Status: | Closed |
| Days on Market: | 217 |
| Address: | 1479 Isabella Lane |
| City / Zip: | Montecito, CA 93108 |
| Area / Neighborhood: | Montecito |
| Property Type: | Residential – Condo/Co-Op |
| Association Fees: | $474.00 |
| Approx. Sq. Ft.: | 2,562 |
| Year Built: | 2002 |
| Topography: | Level |
| Proximity: | Near Bus, Near Park(s), Near Shopping |
| View: | Setting |
| Pets: | Yes |
| Schools | |
|---|---|
| Elementary School: | Mont Union |
| Jr. High School: | S.B. Jr. |
| Sr. High School: | S.B. Sr. |
| Interior Features | |
|---|---|
| Bedrooms: | 2 |
| Total Bathrooms: | 4 |
| Bathrooms (Full): | 3 |
| Bathrooms (Half): | 1 |
| Dining Areas: | Dining Area |
| Fireplaces: | 2+, Family Room, Gas, LR, Primary Bedroom |
| Flooring: | Hardwood, Tile |
| Laundry: | Common Area, Gas Hookup, In Unit |
| Appliances: | Dishwasher, Disposal, Double Oven, Dryer, Gas Range, Gas Stove, Microwave, Oven/Bltin, Refrigerator, Rev Osmosis, Satellite Dish, Washer, Wtr Softener/Owned |
| Exterior Features | |
|---|---|
| Roof: | Tile |
| Exterior: | Stucco |
| Foundation: | Slab |
| Construction: | Two Story |
| Grounds: | Patio Open, Yard Irrigation PRT |
| Parking: | Attached, Gar #2, Interior Access |
| Misc. | |
|---|---|
| Amenities: | Cathedral Ceilings |
| Site Improvements: | Cable TV, Paved, Underground Util |
| Water / Sewer: | Mont Wtr, Sewer Hookup |
| Occupancy: | Occ All Ages |
| Zoning: | E-1 |
| Reports Available: | Appraisal, Build Plans, By Laws, Home Inspection, NHD, Other, Pest Inspection, Prelim, TDS |
| Public Listing Details: | None |
Listed with Coldwell Banker Realty

This IDX solution is powered by PhotoToursIDX.com
This information is being provided for your personal, non-commercial use and may not be used for any purpose other than to identify prospective properties that you may be interested in purchasing. All information is deemed reliable, but not guaranteed. All properties are subject to prior sale, change or withdrawal. Neither the listing broker(s) nor Village Properties shall be responsible for any typographical errors, misinformation, or misprints.

This information is updated hourly. Today is Wednesday, April 24, 2024.
© Santa Barbara Multiple Listing Service. All rights reserved.
Privacy Policy
Please Register With Us. If you've already Registered, sign in here
By Registering, you will have full access to all listing details and the following Property Search features:
- Search for active property listings and save your search criteria
- Identify and save your favorite listings
- Receive new listing updates via e-mail
- Track the status and price of your favorite listings
It is NOT required that you register to access the real estate listing data available on this Website.
I do not choose to register at this time, or press Escape
You must accept our Privacy Policy and Terms of Service to use this website
