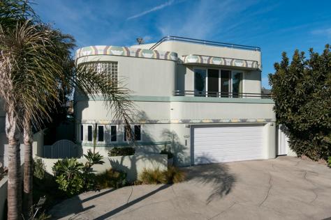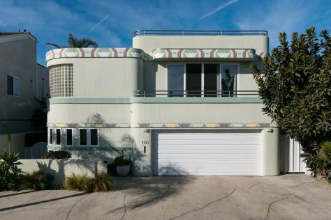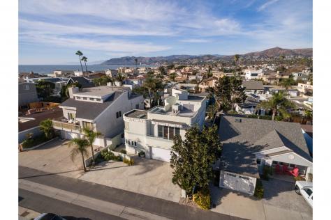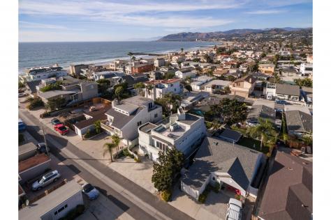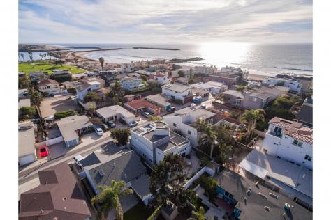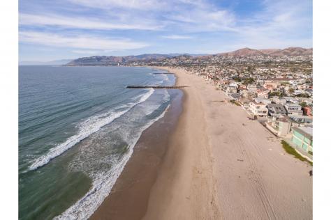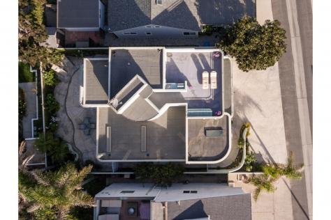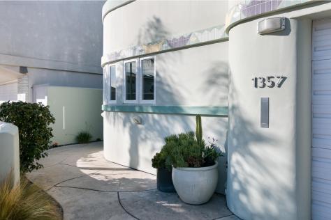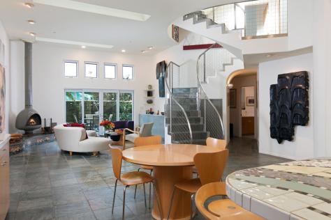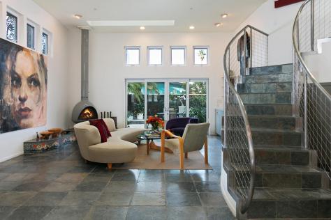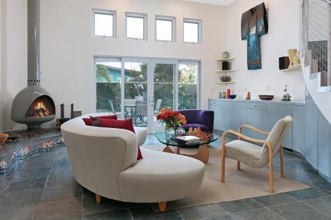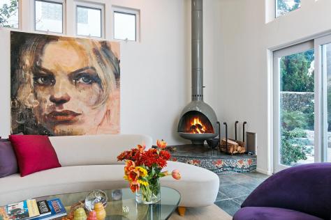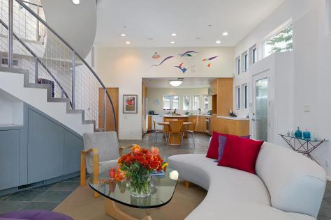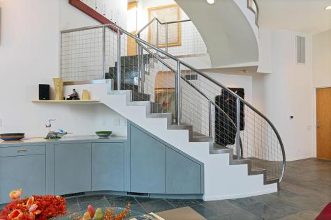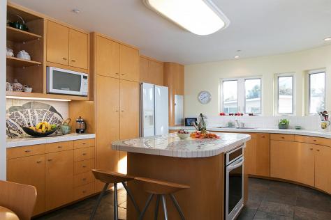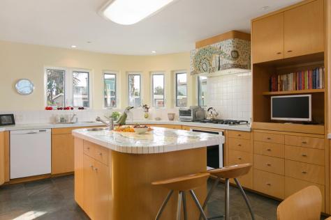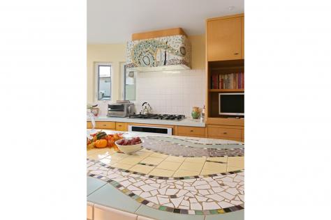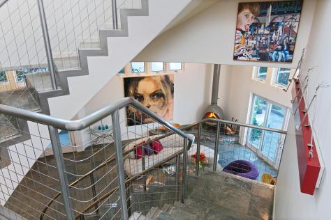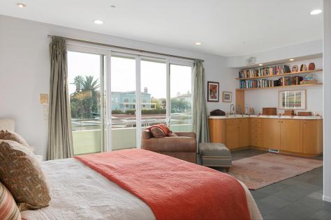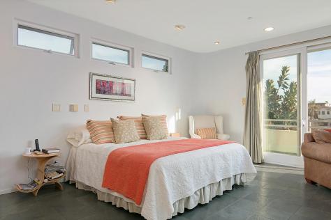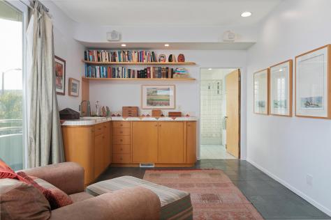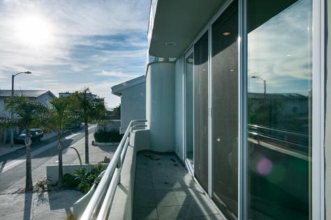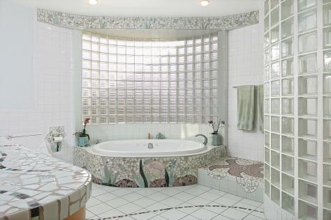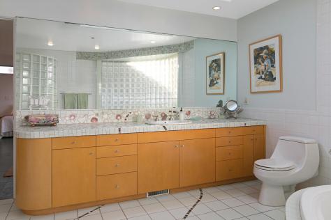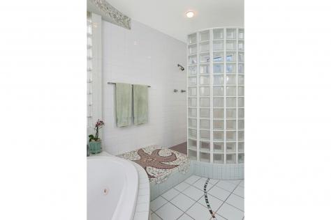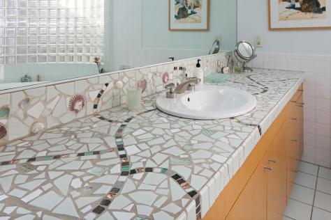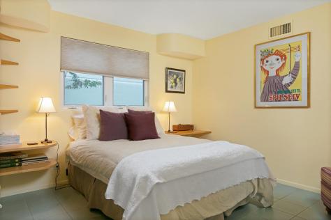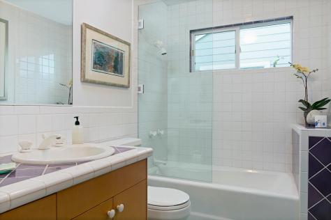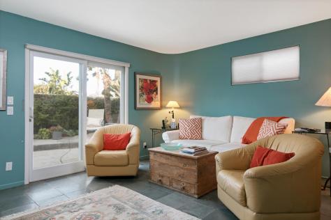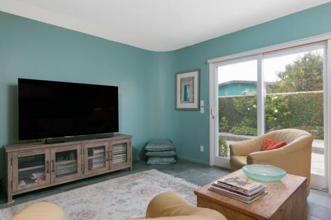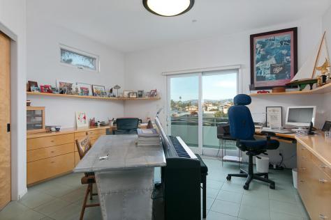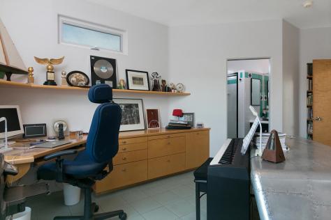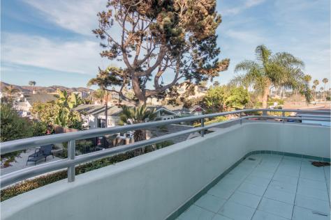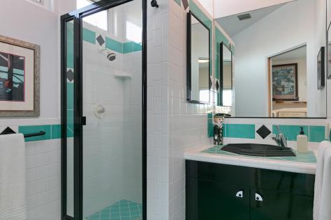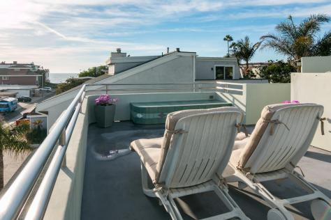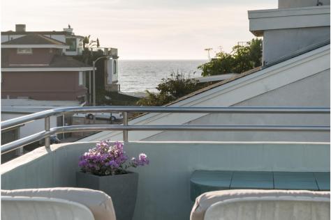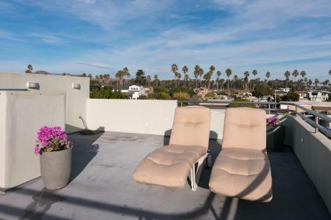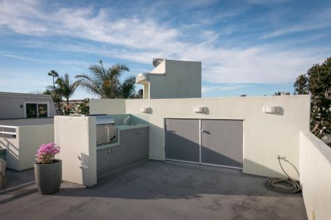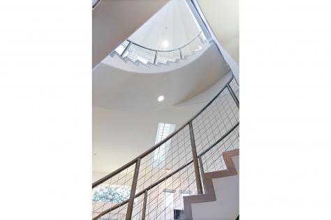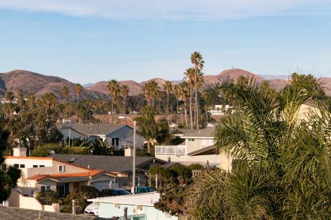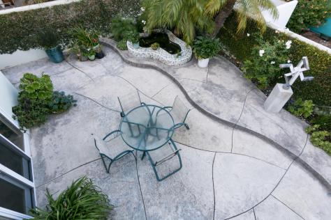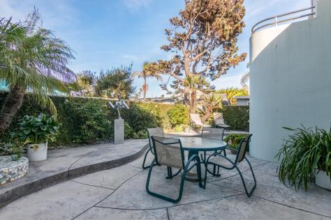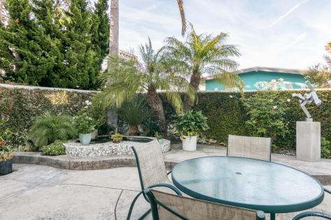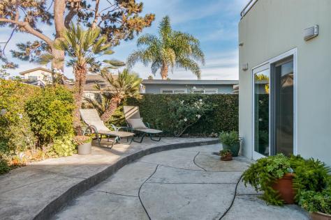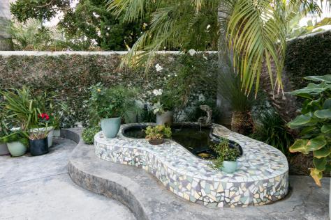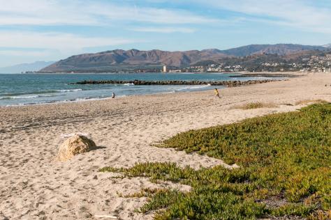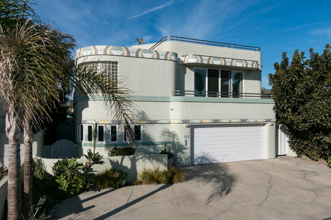
- Amy Perkins
- (805) 705-5194
- perkinsappraisal@gmail.com

1357 Camden Lane, Ventura, CA 93001 $1,895,000
Status: Closed MLS# 17-3836
4 Bedrooms 3 Full Bathrooms

To view these photos in a slideshow format, simply click on one of the above images.
Sensational and timeless Art Deco design with impressive craftsmanship define this fabulous Pierpont Beach home. Close proximity to the sand and Ventura's Marina Park provide for the ultimate lifestyle. A spectacular move-in ready getaway with high-end amenities throughout including soaring ceilings, sleek built-in cabinetry, slate floors, stylish view windows, skylights and inviting outdoor view decks. Peaceful and elegant low maintenance outdoor patio/yard with pond/fountain. Two ground floor bedrooms, one perfect for den/family room, and two en-suite second level bedrooms including a stunning master suite with view deck, wet bar, dumbwaiter, walk-in closet and a distinctive luxurious showcase bathroom with sophisticated tiling, jet tub, and walk-in glass shower. Artistic forty-foot stainless steel circular stairway that ends at a breathtaking 360-degree ocean/city/harbor/sunset view rooftop deck boasting built-in barbeque and wet bar. Modern gourmet island kitchen opening to dining and living area with gas fireplace and patio access makes for enjoyable easy flow entertaining. Finished two-car garage and large driveway with plentiful off-street parking. An impeccable showcase property convenient to the best beaches, parks, dining, and shopping that Ventura has to offer!
| Property Details | |
|---|---|
| MLS ID: | #17-3836 |
| Current Price: | $1,895,000 |
| Buyer Broker Compensation: | % |
| Status: | Closed |
| Days on Market: | 5 |
| Address: | 1357 Camden Lane |
| City / Zip: | Ventura, CA 93001 |
| Area / Neighborhood: | Ventura |
| Property Type: | Residential – Home/Estate |
| Style: | Contemporary, Other |
| Approx. Sq. Ft.: | 2,435 |
| Year Built: | 1994 |
| Condition: | Excellent |
| Acres: | 0.10 |
| Lot Sq. Ft.: | 4,401 Sq.Ft. |
| Topography: | Level |
| Proximity: | Near Bus, Near Hospital, Near Ocean, Near Park(s), Near School(s), Near Shopping, Other |
| View: | City, Harbor, Mountain, Ocean, Other |
| Schools | |
|---|---|
| Elementary School: | Other |
| Jr. High School: | Other |
| Sr. High School: | Other |
| Interior Features | |
|---|---|
| Bedrooms: | 4 |
| Total Bathrooms: | 3 |
| Bathrooms (Full): | 3 |
| Dining Areas: | Breakfast Bar, Dining Area |
| Fireplaces: | LR |
| Heating / Cooling: | A/C Other, GFA |
| Flooring: | Slate, Stone, Tile |
| Laundry: | Garage |
| Appliances: | Dishwasher, Disposal, Double Oven, Gas Rnge/Cooktop, Intercom, Oven/Rnge/Blt-In |
| Exterior Features | |
|---|---|
| Roof: | Flat |
| Exterior: | Stucco |
| Foundation: | Slab |
| Grounds: | Drought Tolerant LND, Fenced: PRT, Patio Open, Yard Irrigation PRT |
| Parking: | Gar #2, Unc #3 |
| Misc. | |
|---|---|
| Amenities: | Cathedral Ceilings, Pantry, Skylight |
| Site Improvements: | Cable TV, Paved, Public |
| Water / Sewer: | Other, Sewer Hookup |
| Zoning: | R-1 |
| Disclosures: | Coastal Comm |
Listed with Village Properties

This IDX solution is powered by PhotoToursIDX.com
This information is being provided for your personal, non-commercial use and may not be used for any purpose other than to identify prospective properties that you may be interested in purchasing. All information is deemed reliable, but not guaranteed. All properties are subject to prior sale, change or withdrawal. Neither the listing broker(s) nor Amy J. Perkins shall be responsible for any typographical errors, misinformation, or misprints.

This information is updated hourly. Today is Thursday, April 18, 2024.
© Santa Barbara Multiple Listing Service. All rights reserved.
Privacy Policy
Please Register With Us. If you've already Registered, sign in here
By Registering, you will have full access to all listing details and the following Property Search features:
- Search for active property listings and save your search criteria
- Identify and save your favorite listings
- Receive new listing updates via e-mail
- Track the status and price of your favorite listings
It is NOT required that you register to access the real estate listing data available on this Website.
I do not choose to register at this time, or press Escape
You must accept our Privacy Policy and Terms of Service to use this website
