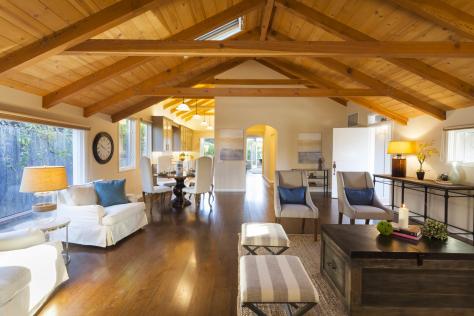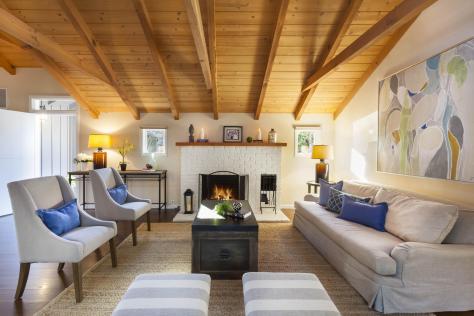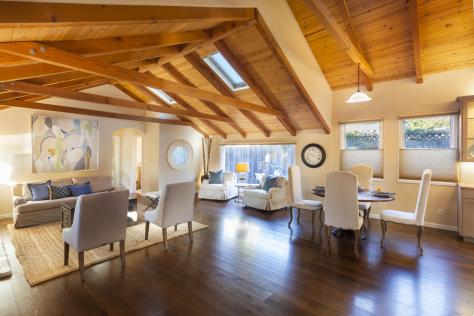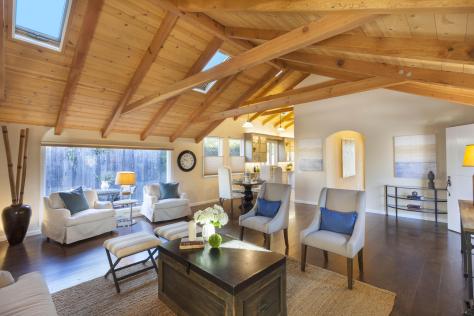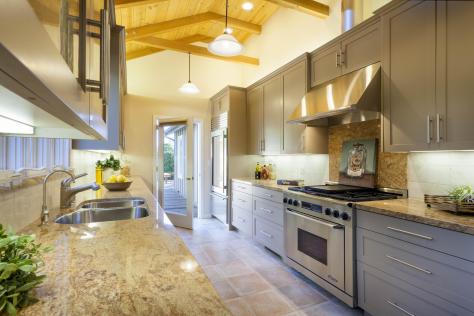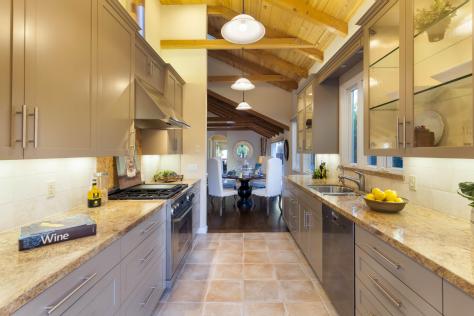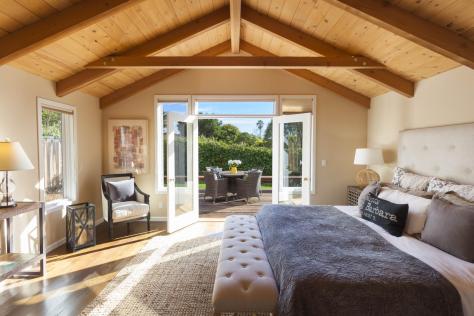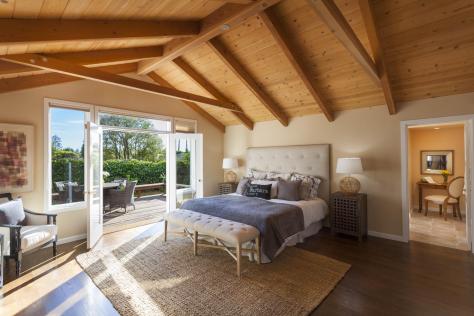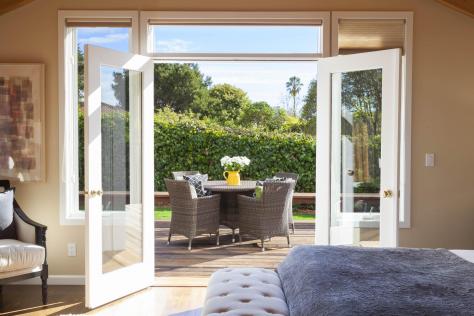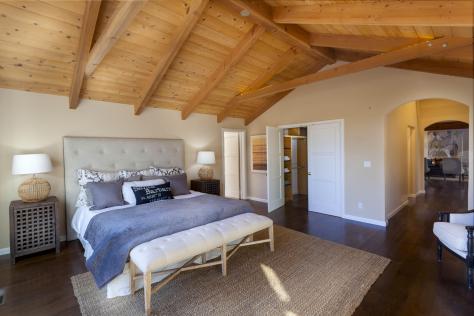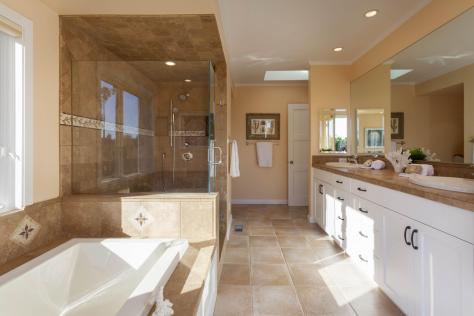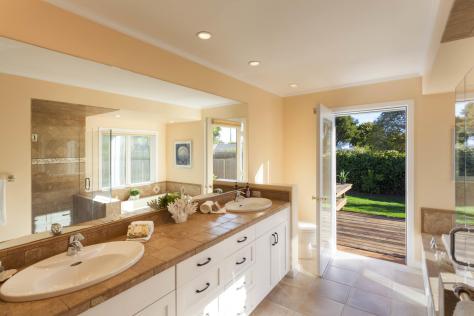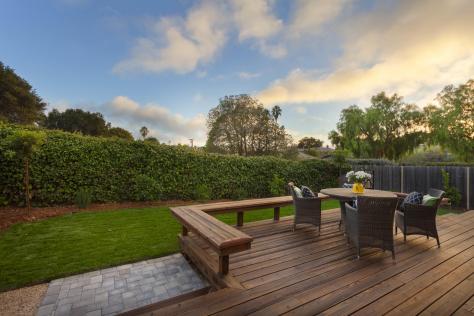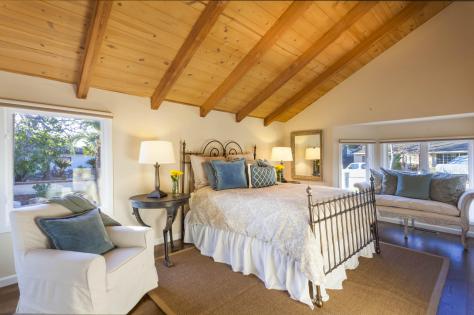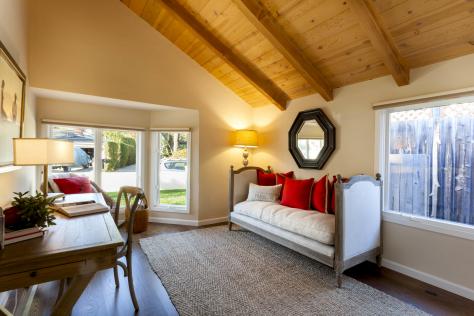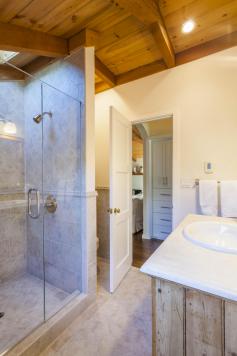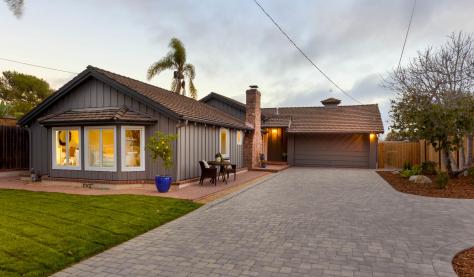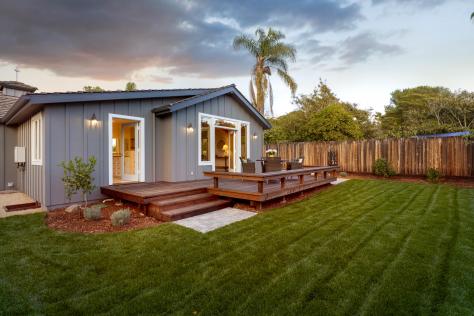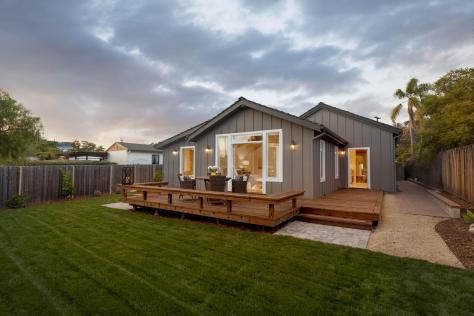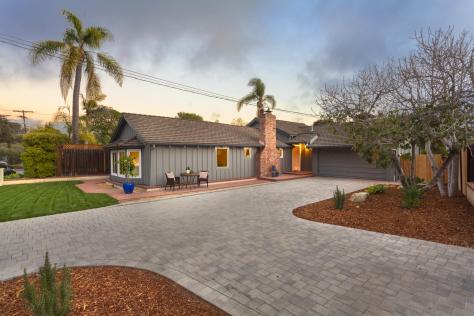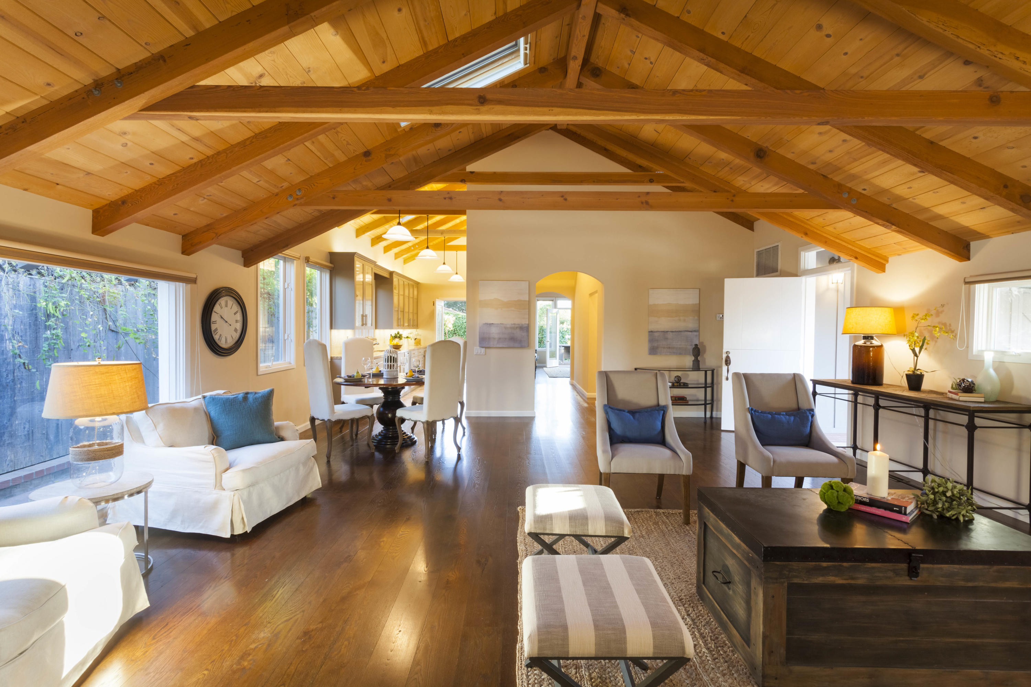
11 Cedar Lane, Santa Barbara, CA 93108 $1,395,000
Status: Closed MLS# 17-3762
3 Bedrooms 2 Full Bathrooms

To view these photos in a slideshow format, simply click on one of the above images.
With a fresh updated look, this 3BR/2BA home just completed a well-executed remodel with attention to every detail.Throughout every room, impressive truss beam ceilings were restored with true craftsmanship. Rich oak plank floors blend with natural surfaces to further the warm comfortable aesthetic.A central living room with gas fireplace separates two wings on one-level. In the stunning kitchen, professional brand stainless appliances enhance the culinary hub with elegant lighting, granite, & lighted glass cabinets.The master wing is spacious with walk-in closet & spa-like bathroom, each room opening to fully enclosed yard with deck, lawn, & fruit trees. In the north wing two bedrooms have stylish bay windows and angled beam ceilings.On a quiet street, it is a lovely spot to come home to. FEATURED AMENITIES: Full remodel completed Nov. 2017. All new kitchen with custom cabinets, Dacor range & warming drawer, Sub-Zero refrigerator & wine cooler, Miele dishwasher. Weathershield aluminum clad & wood dual pane windows. Freshly painted inside and out. Cedarlite roof with lifetime guarantee. On-demand hot water heater. Soft water hook-ups. Master bathroom with MTI airbath tub & walk-in shower w/Starfire finish, hand-held spray wand. Hall Bathroom with NuHeat heated floors, shower w/skylight. Fully enclosed backyard w/Valencia oranges, Meyer lemons, herbs, lawn. 2-car garage with washer/dryer included.
| Property Details | |
|---|---|
| MLS ID: | #17-3762 |
| Current Price: | $1,395,000 |
| Buyer Broker Compensation: | 2.5% |
| Status: | Closed |
| Days on Market: | 14 |
| Address: | 11 Cedar Lane |
| City / Zip: | Santa Barbara, CA 93108 |
| Area / Neighborhood: | Eucalyptus Hill |
| Property Type: | Residential – Home/Estate |
| Year Built: | 1950 |
| Acres: | 0.18 |
| Lot Sq. Ft.: | 7,841 Sq.Ft. |
| Topography: | Level |
| Proximity: | Near Bus, Near School(s), Near Shopping |
| View: | Setting |
| Schools | |
|---|---|
| Elementary School: | Cleveland |
| Jr. High School: | S.B. Jr. |
| Sr. High School: | S.B. Sr. |
| Interior Features | |
|---|---|
| Bedrooms: | 3 |
| Total Bathrooms: | 2 |
| Bathrooms (Full): | 2 |
| Dining Areas: | Dining Area |
| Fireplaces: | Gas, LR |
| Flooring: | Tile, Wood |
| Laundry: | 220V Elect, Gas Hookup, In Garage |
| Appliances: | Dishwasher, Disposal, Dryer, Gas Stove, Low Flow Fixtures, Oven/Rnge/Blt-In, Refrigerator, Rev Osmosis, Tankless Water Heater, Washer, Wtr Softener Leased |
| Exterior Features | |
|---|---|
| Roof: | Other |
| Exterior: | Wood Siding |
| Foundation: | Raised |
| Construction: | Single Story |
| Grounds: | Deck, Fenced: BCK, Fenced: PRT, Fruit Trees, Lawn, Other |
| Parking: | Attached, Gar #2 |
| Misc. | |
|---|---|
| Amenities: | Cathedral Ceilings, Dual Pane Window, Remodeled Bath, Remodeled Kitchen, Room Addition, Skylight |
| Site Improvements: | Cable TV |
| Water / Sewer: | S.B. Wtr, Sewer Hookup |
| Zoning: | R-1 |
| Reports Available: | Pest Inspection, Prelim |
| Public Listing Details: | Other |
Listed with Village Properties
This IDX solution is powered by PhotoToursIDX.com
This information is being provided for your personal, non-commercial use and may not be used for any purpose other than to identify prospective properties that you may be interested in purchasing. Data relating to real estate for sale on this Website comes from the Internet Data Exchange Program of the Santa Barbara Multiple Listing Service. All information is deemed reliable, but not guaranteed. All properties are subject to prior sale, change or withdrawal. Neither the Santa Barbara Multiple Listing Service nor the listing broker(s) shall be responsible for any typographical errors, misinformation, or misprints.

This information is updated hourly. Today is Friday, April 26, 2024.
© Santa Barbara Multiple Listing Service. All rights reserved.
Privacy Policy
Please Register With Us. If you've already Registered, sign in here
By Registering, you will have full access to all listing details and the following Property Search features:
- Search for active property listings and save your search criteria
- Identify and save your favorite listings
- Receive new listing updates via e-mail
- Track the status and price of your favorite listings
It is NOT required that you register to access the real estate listing data available on this Website.
I do not choose to register at this time, or press Escape
You must accept our Privacy Policy and Terms of Service to use this website
