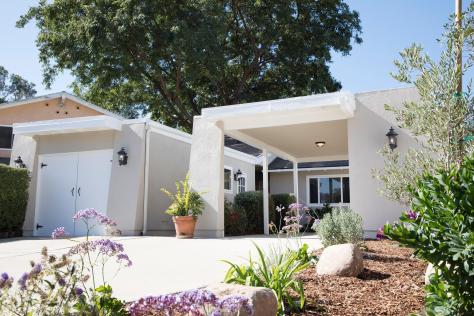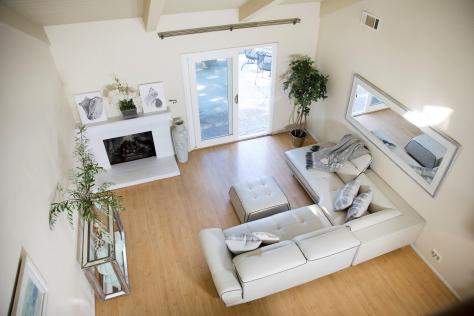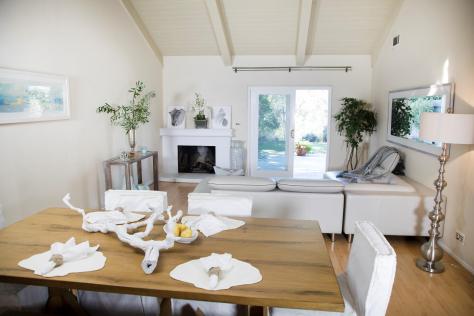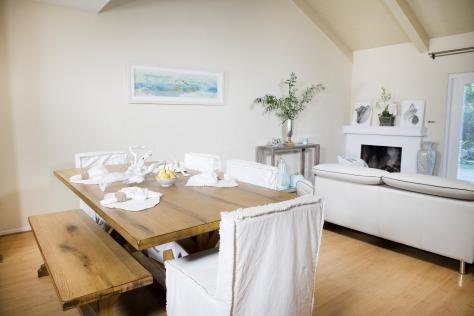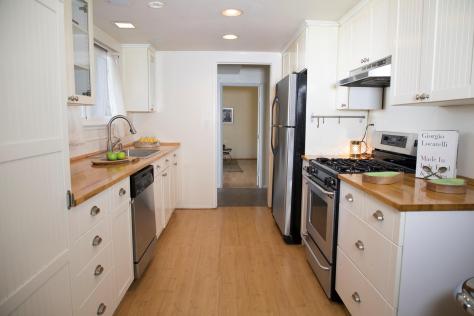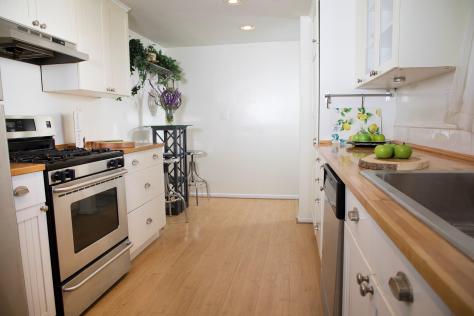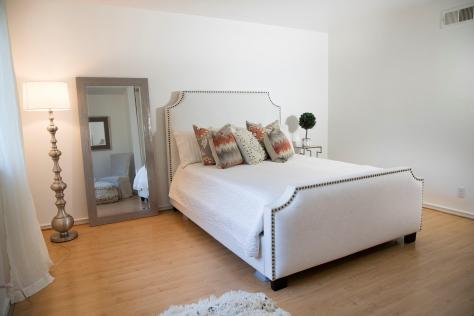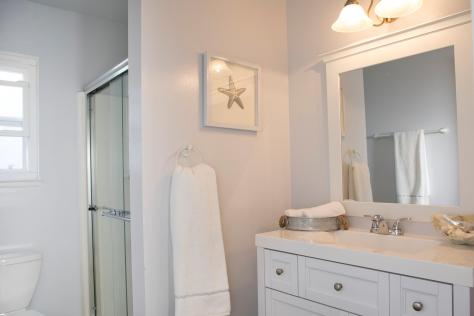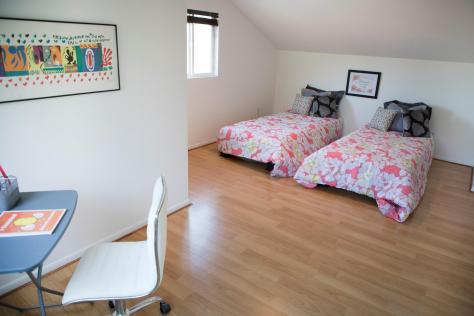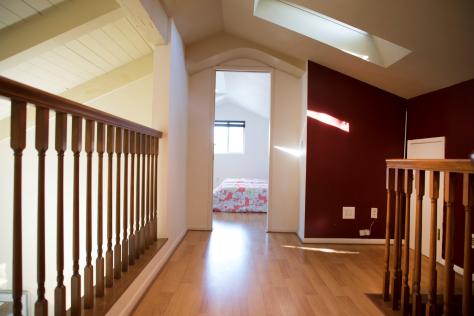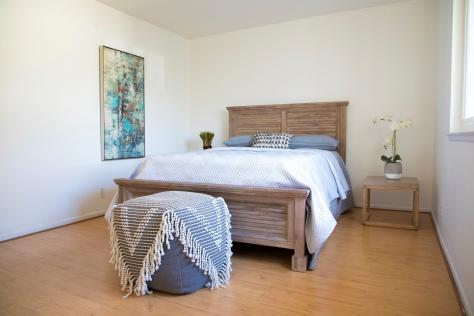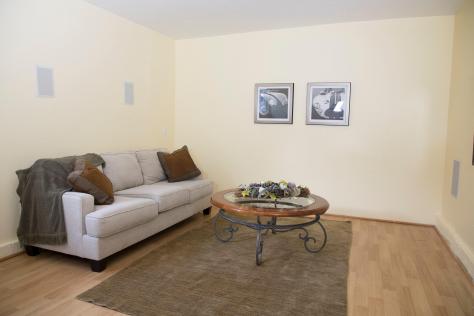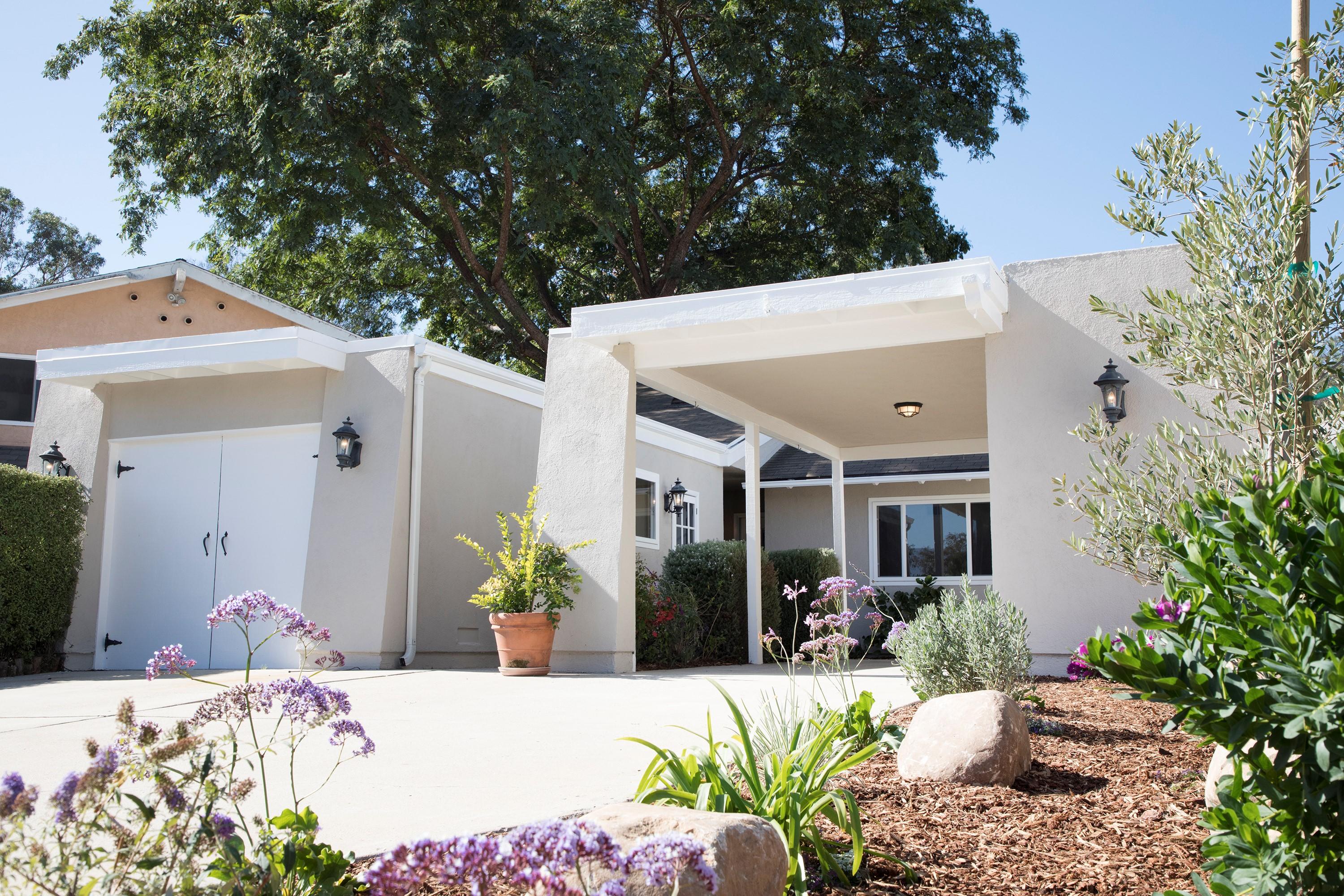
191 Park Cir, Goleta, CA 93117 $789,000
Status: Closed MLS# 17-3385
3 Bedrooms 2 Full Bathrooms

To view these photos in a slideshow format, simply click on one of the above images.
This charming cul-de-sac home is a well-priced opportunity to live in the El Encanto Heights neighborhood. It has a creative floor-plan which includes a downstairs master bedroom, two recently updated bathrooms, a second bedroom upstairs with a loft, an office that has been used as a third bedroom and a large bonus room that could be a fun hangout space, movie room or a fourth bedroom. The large living/dining room has vaulted ceilings, a skylight, a fireplace and sliding doors which let in great natural afternoon light. Recently updated, the kitchen has stainless-steel appliances and leads right into the mudroom/laundry room. The fully fenced, backyard is a park-like setting which backs onto the Evergreen Open Space. It is the perfect place to enjoy the California lifestyle! There is new exterior paint, new landscaping in the front, and a large storage shed adjacent to the carport. This wonderful home is located within minutes to parks, schools and shopping and is a must see! Plans and County records state that this is a 2Br/2Ba - there is another bedroom, without a closet and the garage has been converted to a bonus room. Buyer to determine square footage.
| Property Details | |
|---|---|
| MLS ID: | #17-3385 |
| Current Price: | $789,000 |
| Buyer Broker Compensation: | % |
| Status: | Closed |
| Days on Market: | 96 |
| Address: | 191 Park Cir |
| City / Zip: | Goleta, CA 93117 |
| Area / Neighborhood: | El Encanto Heights |
| Property Type: | Residential – Home/Estate |
| Style: | Contemporary, Tract |
| Approx. Sq. Ft.: | 1,700 |
| Year Built: | 1971 |
| Condition: | Good |
| Lot Sq. Ft.: | 5,850 Sq.Ft. |
| Topography: | Cul-De-Sac, Greenbelt, Level |
| Proximity: | Near Park(s), Near School(s), Near Shopping |
| View: | Green Belt, Mountain |
| Schools | |
|---|---|
| Elementary School: | Brandon |
| Jr. High School: | Gol Valley |
| Sr. High School: | Dos Pueblos |
| Interior Features | |
|---|---|
| Bedrooms: | 3 |
| Total Bathrooms: | 2 |
| Bathrooms (Full): | 2 |
| Dining Areas: | Breakfast Area, Dining Area, In Kitchen, In Living Room |
| Fireplaces: | Gas, LR |
| Heating / Cooling: | GFA |
| Flooring: | Wood |
| Laundry: | Room |
| Appliances: | Dishwasher, Dryer, Gas Stove, Oven/Rnge/Blt-In, Refrig, Washer |
| Exterior Features | |
|---|---|
| Roof: | Composition |
| Exterior: | Stucco |
| Foundation: | Slab |
| Construction: | Two Story |
| Grounds: | Fenced: ALL, Lawn, Patio Open, Yard Irrigation T/O |
| Parking: | Cpt #1 |
| Misc. | |
|---|---|
| Amenities: | Dual Pane Window, Remodeled Bath, Skylight |
| Other buildings: | Shed |
| Site Improvements: | Sidewalks |
| Water / Sewer: | Goleta Wtr |
| Assoc. Amenities: | Greenbelt |
| Occupancy: | Occ All Ages |
| Zoning: | R-1 |
| Reports Available: | NHD, Prelim |
| Public Listing Details: | None |
Listed with Sotheby's International Realty

This IDX solution is powered by PhotoToursIDX.com
This information is being provided for your personal, non-commercial use and may not be used for any purpose other than to identify prospective properties that you may be interested in purchasing. All information is deemed reliable, but not guaranteed. All properties are subject to prior sale, change or withdrawal. Neither the listing broker(s) nor Berkshire Hathaway HomeServices California Properties shall be responsible for any typographical errors, misinformation, or misprints.

This information is updated hourly. Today is Thursday, April 18, 2024.
© Santa Barbara Multiple Listing Service. All rights reserved.
Privacy Policy
Please Register With Us. If you've already Registered, sign in here
By Registering, you will have full access to all listing details and the following Property Search features:
- Search for active property listings and save your search criteria
- Identify and save your favorite listings
- Receive new listing updates via e-mail
- Track the status and price of your favorite listings
It is NOT required that you register to access the real estate listing data available on this Website.
I do not choose to register at this time, or press Escape
You must accept our Privacy Policy and Terms of Service to use this website
