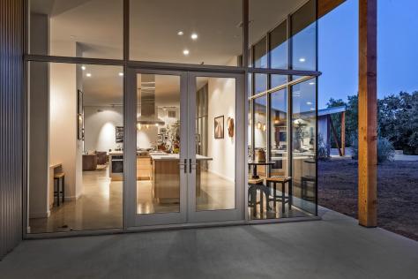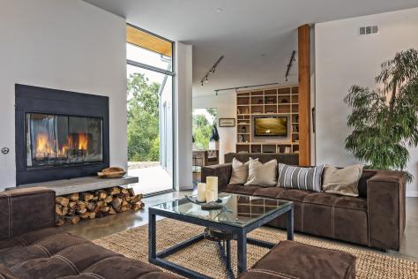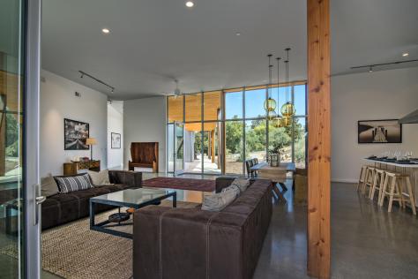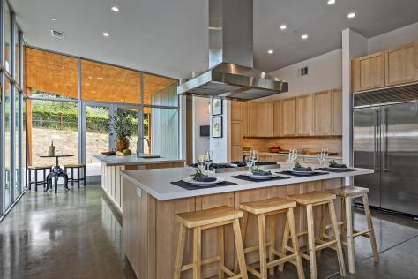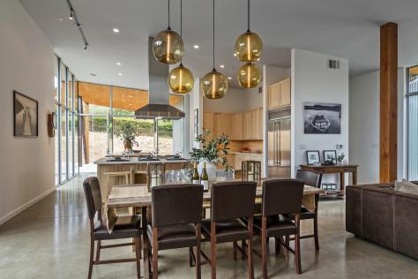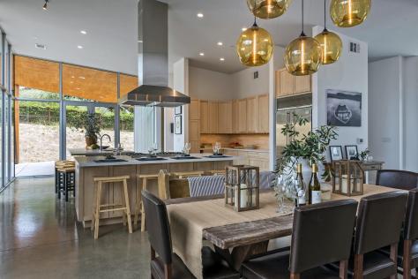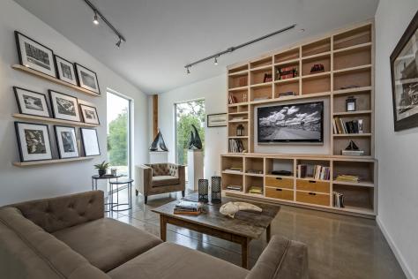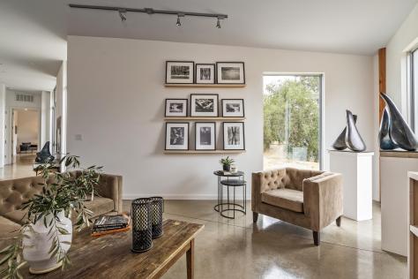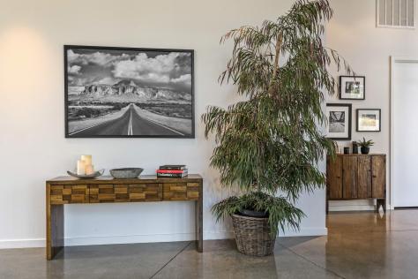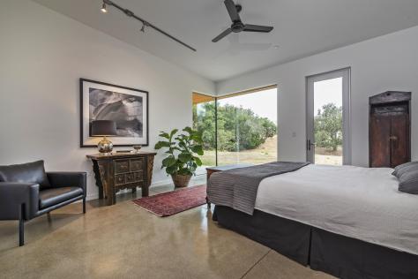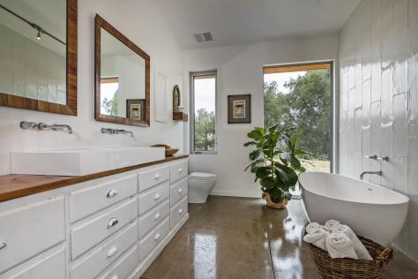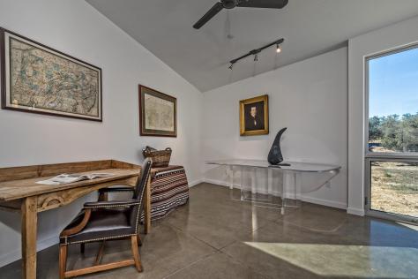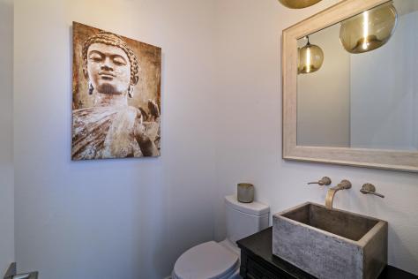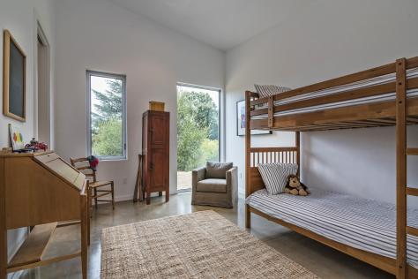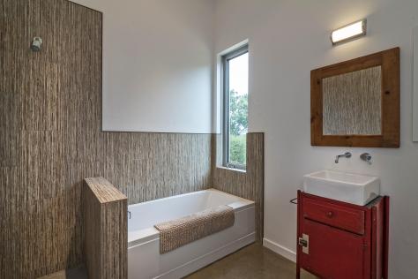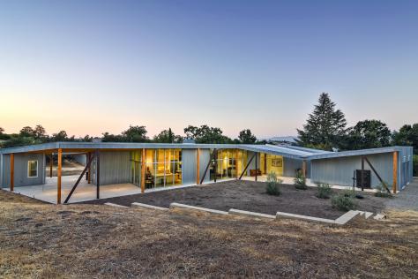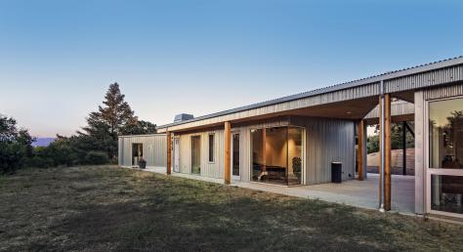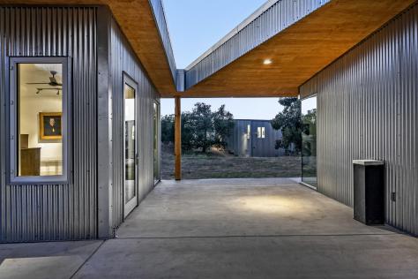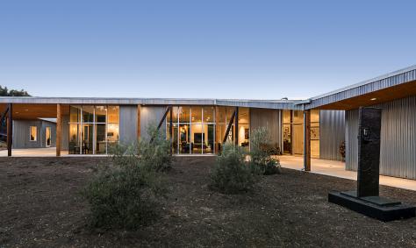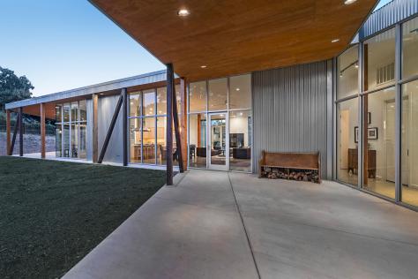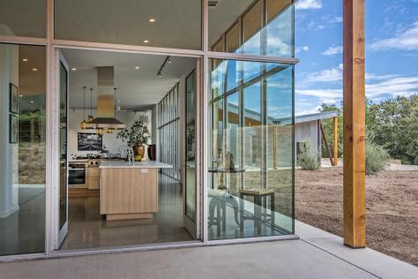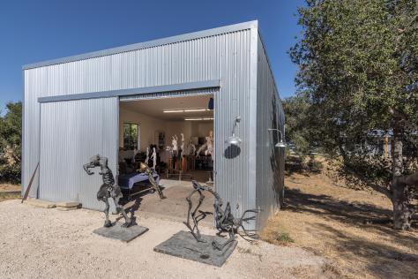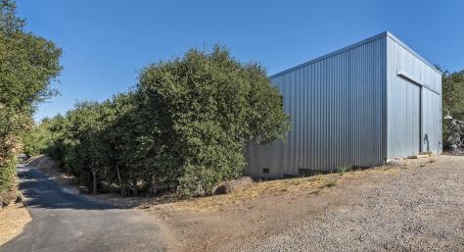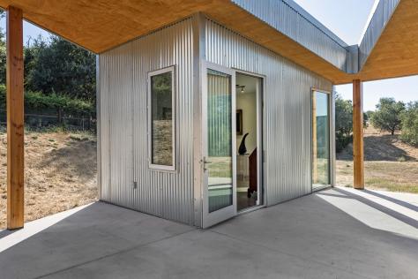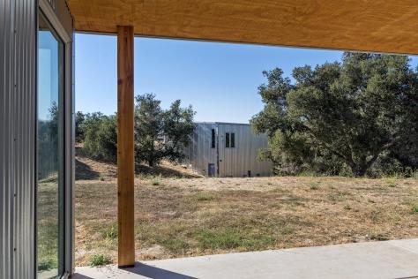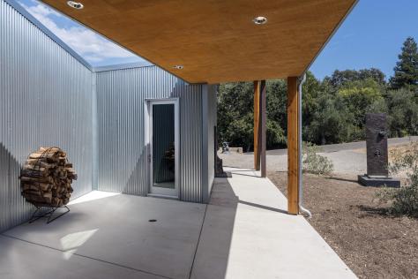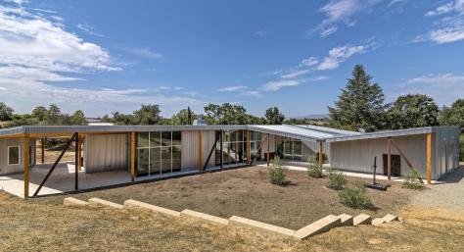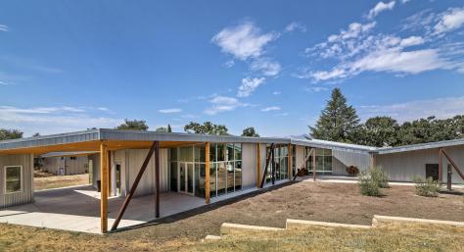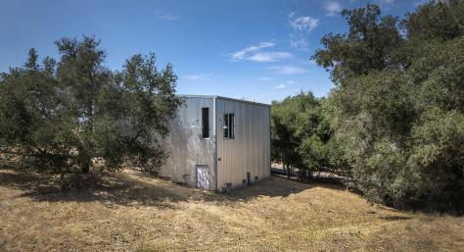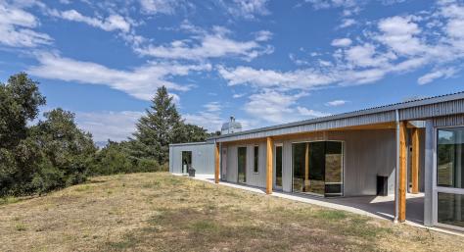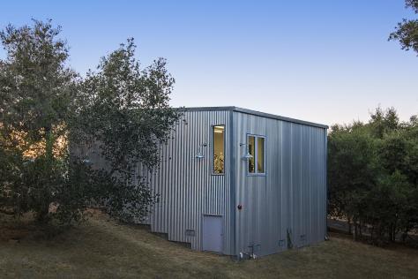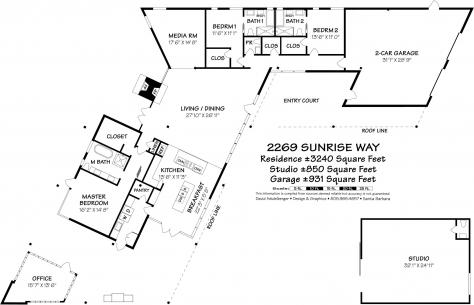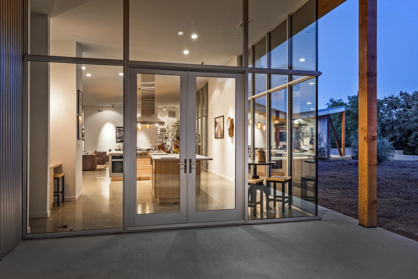
- Amy Perkins
- (805) 705-5194
- perkinsappraisal@gmail.com
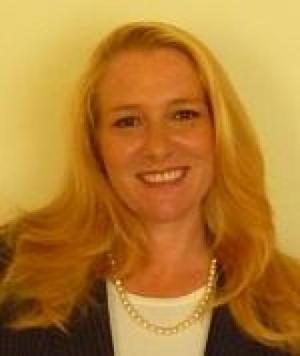
2269 Sunrise Way, Solvang, CA 93463 $1,750,000
Status: Closed MLS# 17-2784
3 Bedrooms 3 Full Bathrooms 1 Half Bathrooms

To view these photos in a slideshow format, simply click on one of the above images.
This newly built innovative and stunning contemporary home in the Santa Ynez Valley features the latest and greatest in industrial residential living. On the initial approach to the residence, one immediately becomes aware of the architects unique application of the corrugated steel siding, massive floor to ceiling windows and the most modern roofing materials put you in awe. The immense glossy floors are surrounded by walls of glass revealing the grey concrete flooring and inviting lighting. Once inside the warmth of the wood tones and comfort of the soft-white walls you feel right at home. As you stop for a moment to look outside beyond the soaring ceilings you are enveloped by the vast trees and mountain horizons you can easily view. You'll find yourself entertaining family and friends for many occasion in this meticulously constructed designer home. This truly unique and modern masterpiece with its subtle sophisticated design provides an atmosphere for outside dining and entertaining within this showcase home. Open concept chef's kitchen has abundant natural light. A private and separate office as well as large studio complete this contemporary artist retreat.
| Property Details | |
|---|---|
| MLS ID: | #17-2784 |
| Current Price: | $1,750,000 |
| Buyer Broker Compensation: | % |
| Status: | Closed |
| Days on Market: | 121 |
| Address: | 2269 Sunrise Way |
| City / Zip: | Solvang, CA 93463 |
| Area / Neighborhood: | Santa Ynez |
| Property Type: | Residential – Home/Estate |
| Style: | Contemporary |
| Approx. Sq. Ft.: | 3,240 |
| Year Built: | 2016 |
| Condition: | Excellent |
| Acres: | 1.00 |
| Topography: | Combo, Level, Mountain, Rolly, Valley |
| View: | Mountain, Other, Wooded |
| Schools | |
|---|---|
| Elementary School: | Other |
| Jr. High School: | Other |
| Sr. High School: | Other |
| Interior Features | |
|---|---|
| Bedrooms: | 3 |
| Total Bathrooms: | 4 |
| Bathrooms (Full): | 3 |
| Bathrooms (Half): | 1 |
| Dining Areas: | Dining Area, In Kitchen, In Living Room |
| Fireplaces: | Gas, LR |
| Heating / Cooling: | Ceiling Fan(s), GFA |
| Flooring: | Other |
| Laundry: | Gas Hookup, Room |
| Appliances: | Dishwasher, Disposal, Double Oven, Dryer, Gas Rnge/Cooktop, Gas Stove, Microwave, Refrig, Tankless WTR Heater, Washer |
| Exterior Features | |
|---|---|
| Roof: | Metal, Other |
| Exterior: | Other |
| Foundation: | Slab |
| Construction: | Entry Lvl(No Stairs), Single Story |
| Grounds: | Patio Covered, Patio Open, Wooded, Yard Irrigation PRT |
| Misc. | |
|---|---|
| Amenities: | Cathedral Ceilings, Dual Pane Window, Other, Pantry |
| Other buildings: | Other, Work Shop |
| Site Improvements: | Easement, Paved |
| Water / Sewer: | Septic In, Shared Well |
| Zoning: | R-1 |
| Public Listing Details: | None |
Listed with Sotheby's International Realty

This IDX solution is powered by PhotoToursIDX.com
This information is being provided for your personal, non-commercial use and may not be used for any purpose other than to identify prospective properties that you may be interested in purchasing. All information is deemed reliable, but not guaranteed. All properties are subject to prior sale, change or withdrawal. Neither the listing broker(s) nor Amy J. Perkins shall be responsible for any typographical errors, misinformation, or misprints.

This information is updated hourly. Today is Tuesday, April 23, 2024.
© Santa Barbara Multiple Listing Service. All rights reserved.
Privacy Policy
Please Register With Us. If you've already Registered, sign in here
By Registering, you will have full access to all listing details and the following Property Search features:
- Search for active property listings and save your search criteria
- Identify and save your favorite listings
- Receive new listing updates via e-mail
- Track the status and price of your favorite listings
It is NOT required that you register to access the real estate listing data available on this Website.
I do not choose to register at this time, or press Escape
You must accept our Privacy Policy and Terms of Service to use this website
