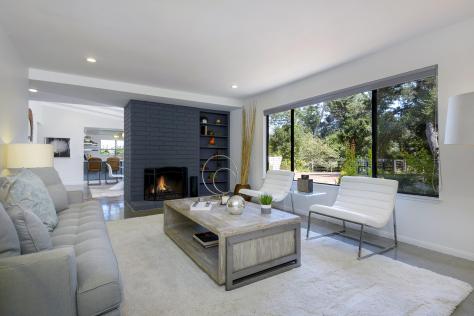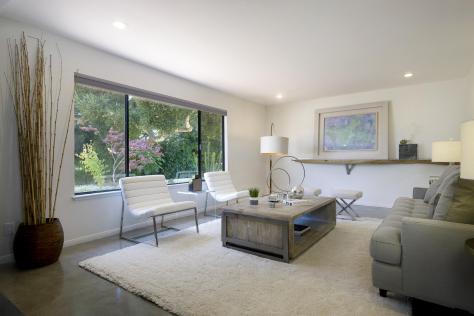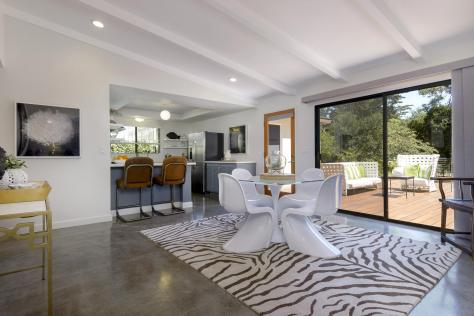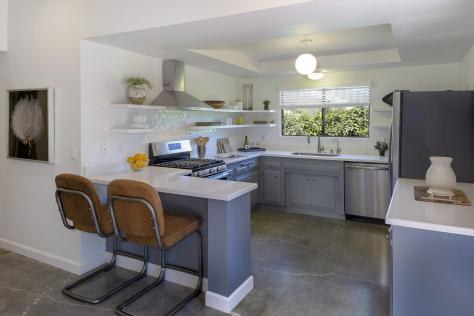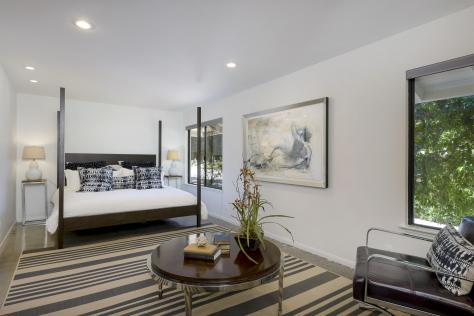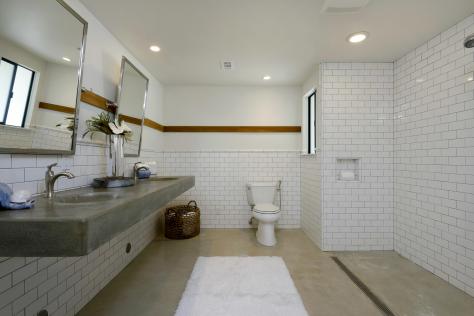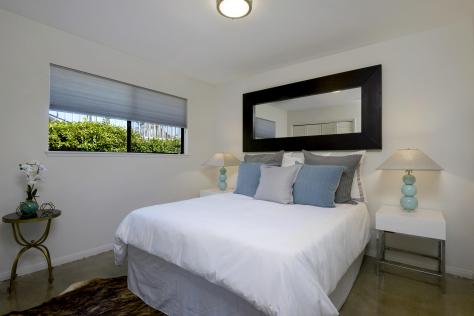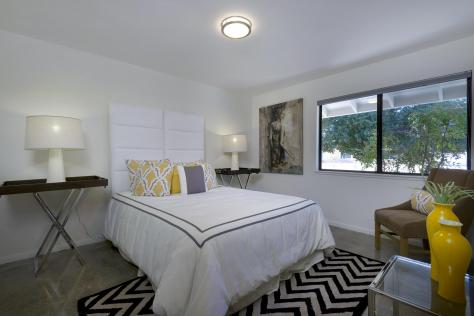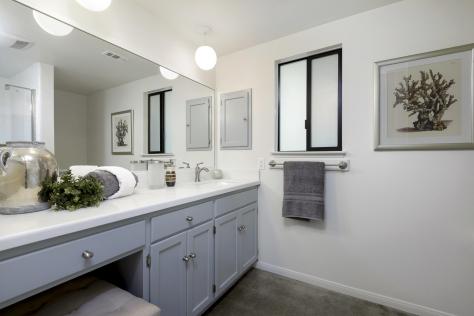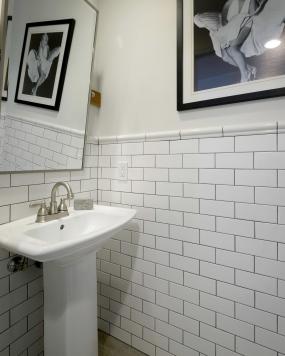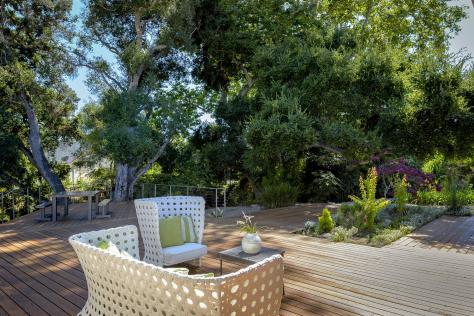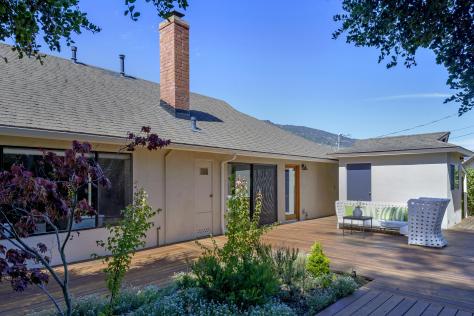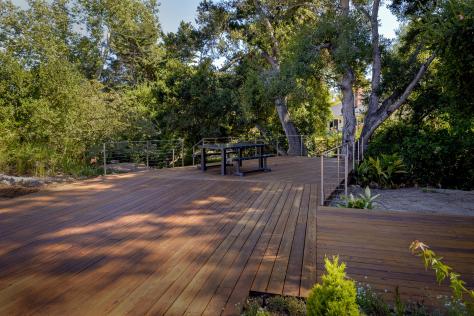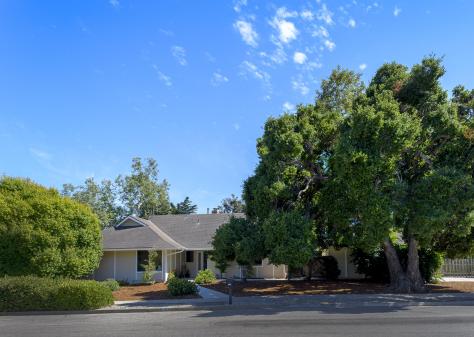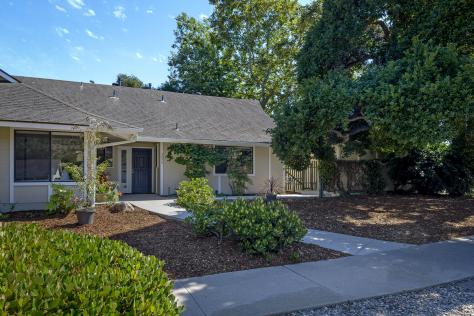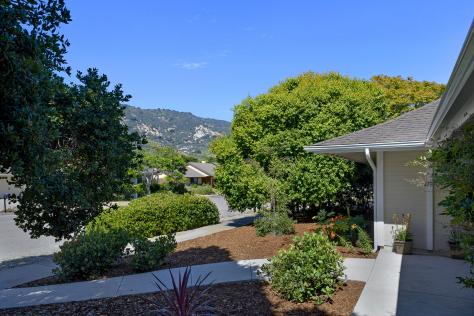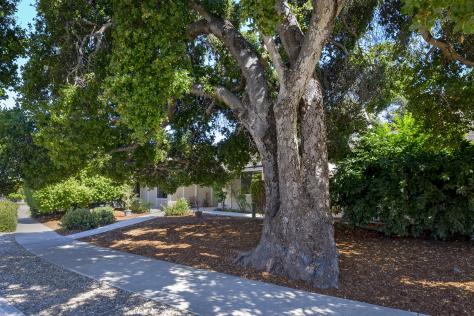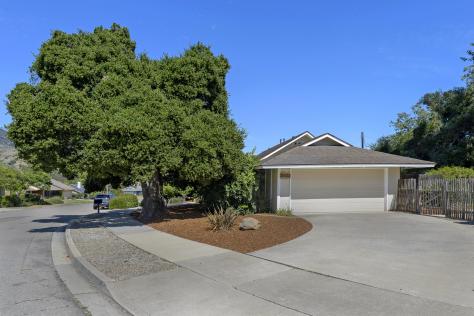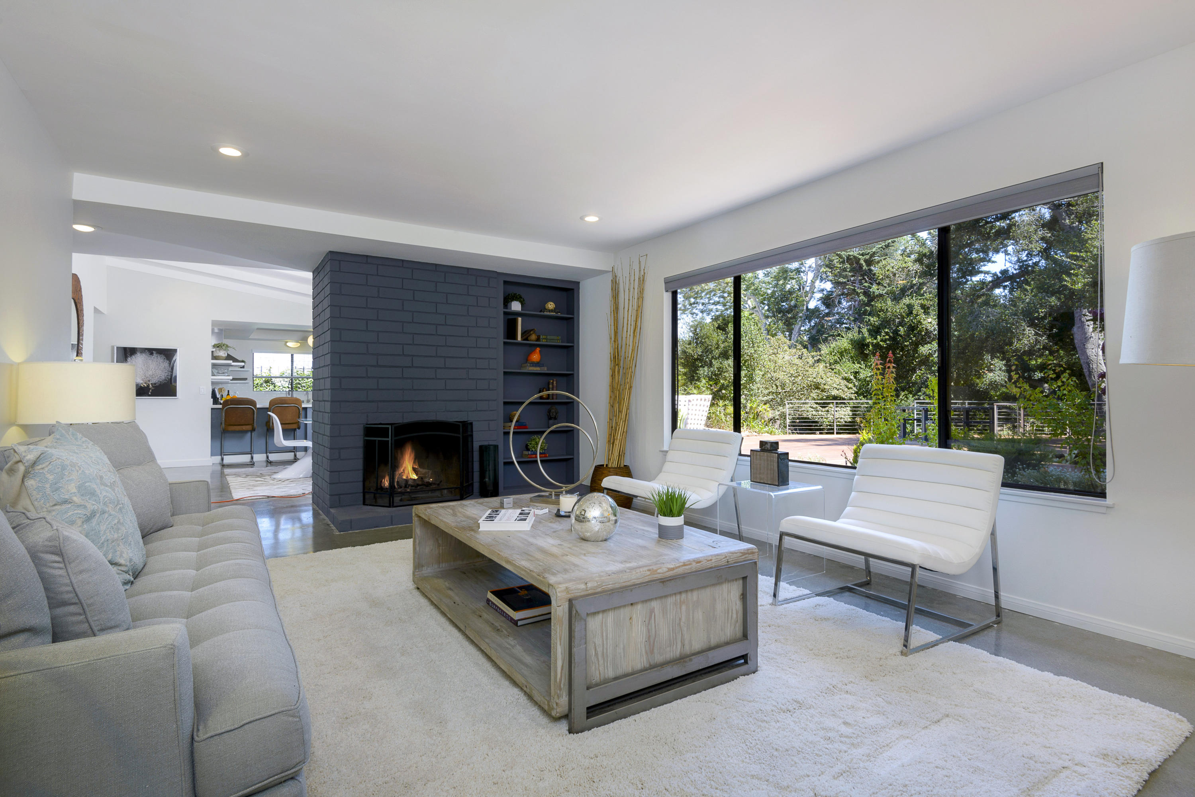
3233 Serena Ave, Carpinteria, CA 93013 $1,295,000
Status: Closed MLS# 17-2601
3 Bedrooms 2 Full Bathrooms 1 Half Bathrooms

To view these photos in a slideshow format, simply click on one of the above images.
This contemporary, Architectural Digest style home in Serena Park is located a few blocks from Padaro Lane and the beach. Here you will discover a newly and tastefully remodeled, mid century ranch style home on 1/3 acre. The modern designed interiors feature polished concrete flooring in all rooms, quartz and custom concrete counters, subway tiles, recessed lighting, A/C, Nest thermostat, all stainless steel kitchen appliances, custom painted cabinetry, polished nickel fixtures, new windows, new electrical and many other upgrades and improvements throughout. Outside, you'll find red cedar wood decks with steel railings that lead to pathways and garden areas, mature trees, a small orchard, apple and persimmon trees, mountain views and privacy in a quiet, seasonal creek-side setting.
| Property Details | |
|---|---|
| MLS ID: | #17-2601 |
| Current Price: | $1,295,000 |
| Buyer Broker Compensation: | % |
| Status: | Closed |
| Days on Market: | 16 |
| Address: | 3233 Serena Ave |
| City / Zip: | Carpinteria, CA 93013 |
| Area / Neighborhood: | Carpinteria-Summerland |
| Property Type: | Residential – Home/Estate |
| Style: | Contemporary, Ranch |
| Approx. Sq. Ft.: | 1,706 |
| Year Built: | 1963 |
| Condition: | Excellent |
| Acres: | 0.33 |
| Topography: | Level |
| Proximity: | Near Bus, Near Ocean, Near Park(s), Near School(s), Near Shopping |
| View: | Mountain, Setting |
| Schools | |
|---|---|
| Elementary School: | Aliso |
| Jr. High School: | Carp. Jr. |
| Sr. High School: | Carp. Sr. |
| Interior Features | |
|---|---|
| Bedrooms: | 3 |
| Total Bathrooms: | 3 |
| Bathrooms (Full): | 2 |
| Bathrooms (Half): | 1 |
| Dining Areas: | Breakfast Bar, Dining Area |
| Fireplaces: | LR |
| Heating / Cooling: | A/C Central, GFA |
| Flooring: | Other |
| Laundry: | 220V Elect, Other, Room |
| Appliances: | Dishwasher, Dryer, Gas Rnge/Cooktop, Oven/Bltin, Refrig, Washer |
| Exterior Features | |
|---|---|
| Roof: | Composition |
| Exterior: | Stucco |
| Foundation: | Slab |
| Construction: | Single Story |
| Grounds: | Deck, Fenced: PRT, Fruit Trees, Patio Open, Yard Irrigation PRT |
| Parking: | Detached, Gar #2 |
| Handicap Access: | Wide Doors |
| Misc. | |
|---|---|
| Amenities: | Remodeled Bath, Remodeled Kitchen |
| Other buildings: | Shed |
| Site Improvements: | Paved, Public, Sidewalks |
| Water / Sewer: | Carp Wtr |
| Zoning: | R-1 |
| Reports Available: | Prelim, TDS |
Listed with Village Properties

This IDX solution is powered by PhotoToursIDX.com
This information is being provided for your personal, non-commercial use and may not be used for any purpose other than to identify prospective properties that you may be interested in purchasing. All information is deemed reliable, but not guaranteed. All properties are subject to prior sale, change or withdrawal. Neither the listing broker(s) nor Berkshire Hathaway HomeServices California Properties shall be responsible for any typographical errors, misinformation, or misprints.

This information is updated hourly. Today is Friday, April 26, 2024.
© Santa Barbara Multiple Listing Service. All rights reserved.
Privacy Policy
Please Register With Us. If you've already Registered, sign in here
By Registering, you will have full access to all listing details and the following Property Search features:
- Search for active property listings and save your search criteria
- Identify and save your favorite listings
- Receive new listing updates via e-mail
- Track the status and price of your favorite listings
It is NOT required that you register to access the real estate listing data available on this Website.
I do not choose to register at this time, or press Escape
You must accept our Privacy Policy and Terms of Service to use this website
