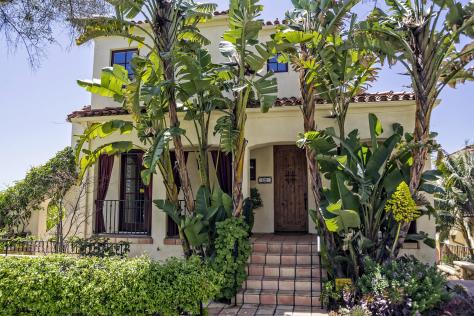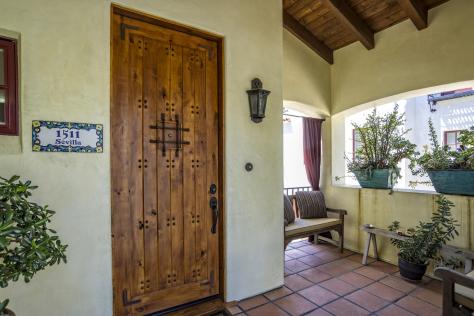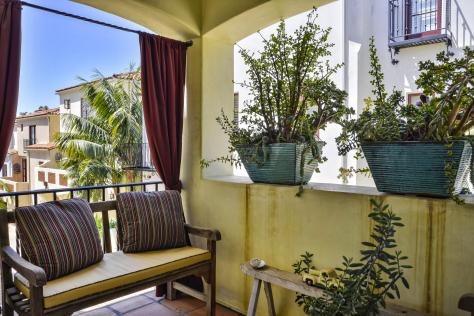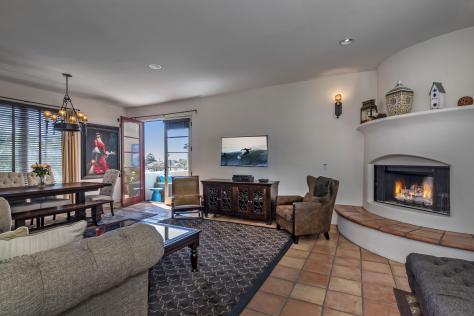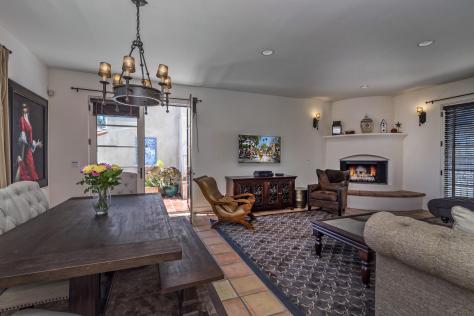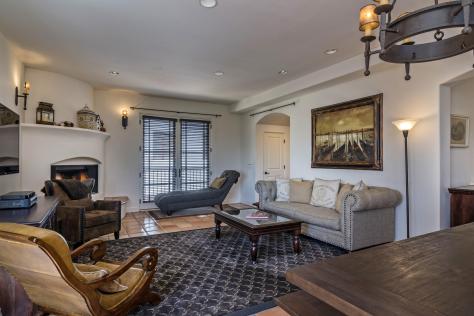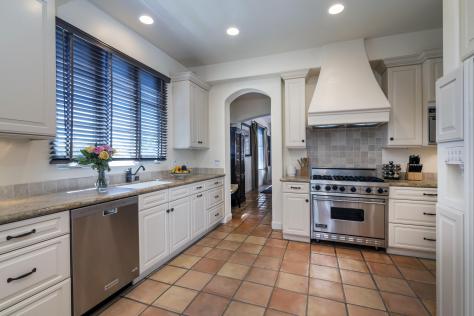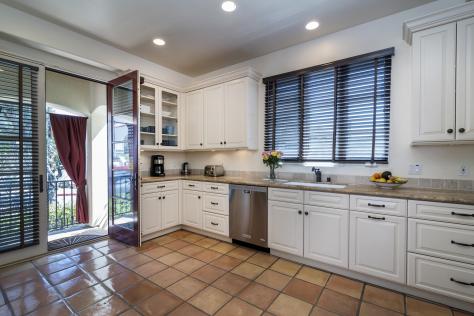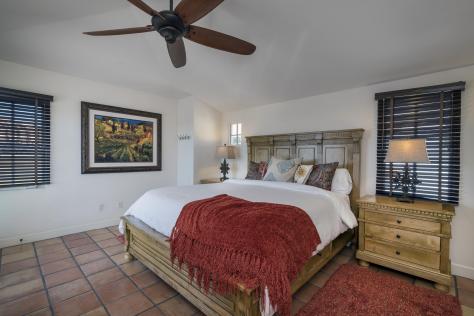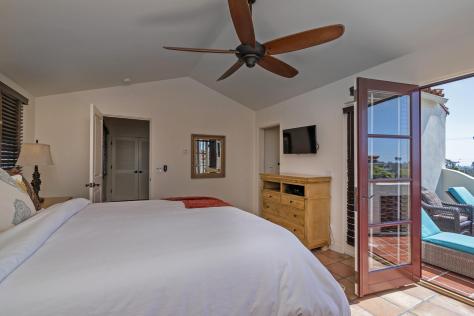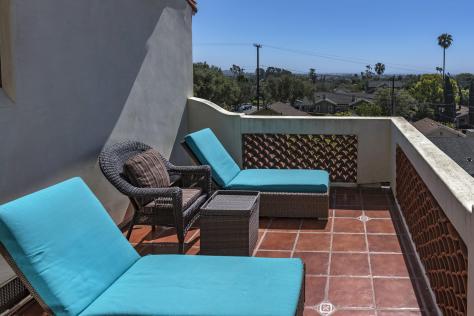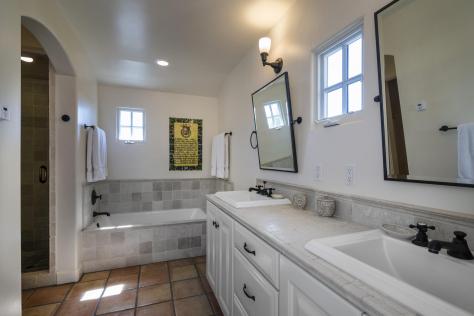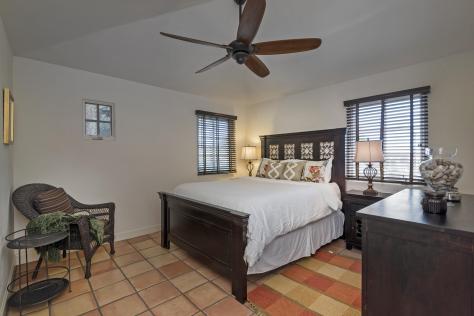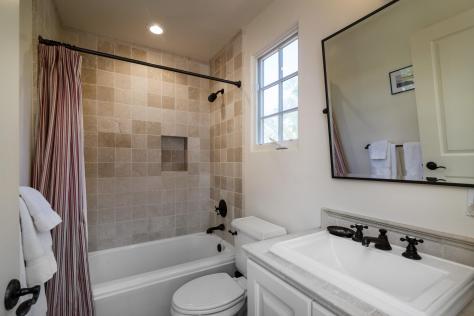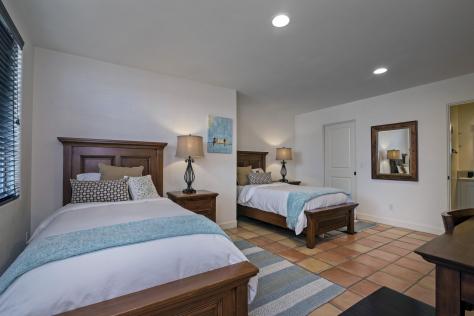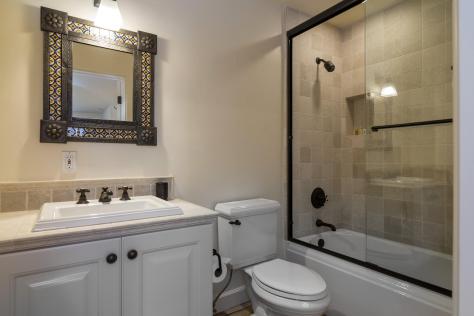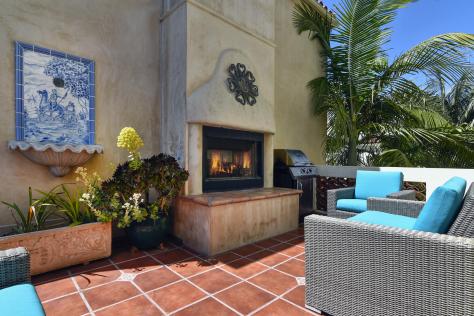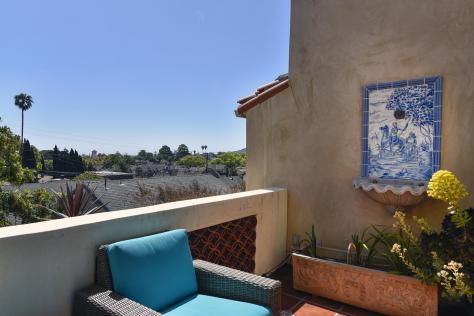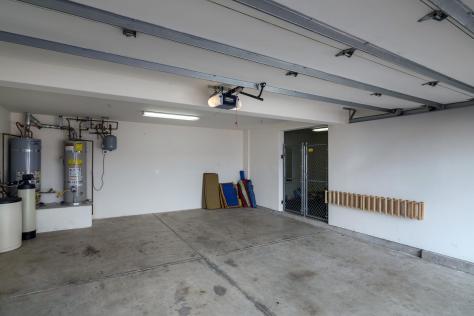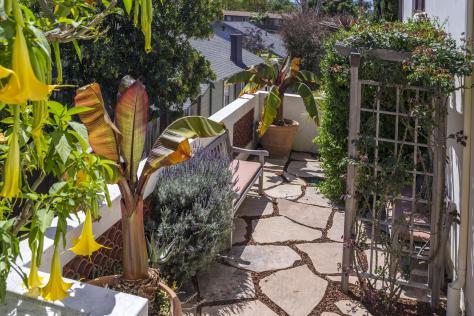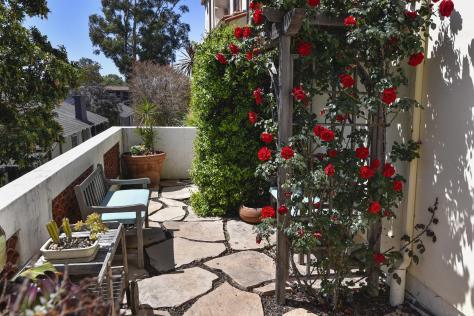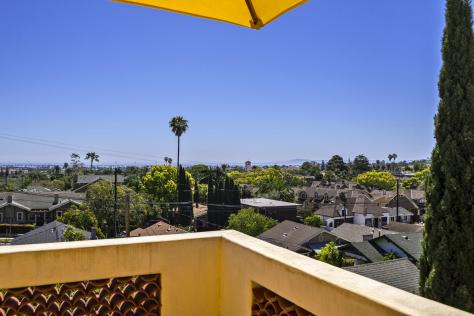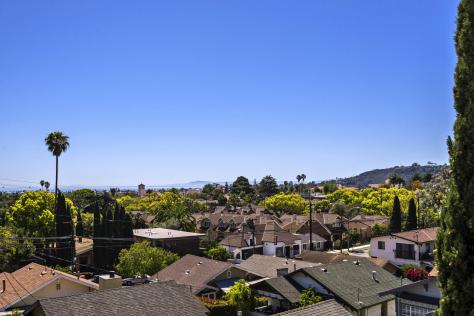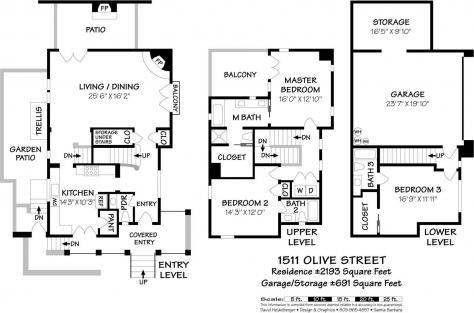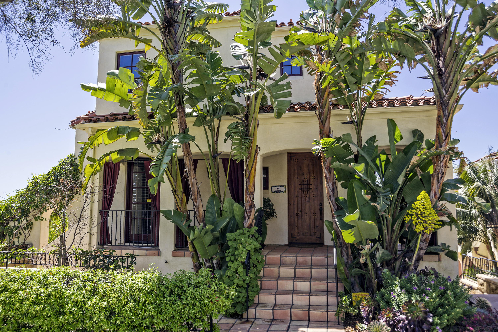
1511 Olive St, Santa Barbara, CA 93101 $1,695,000
Status: Closed MLS# 17-1104
3 Bedrooms 3 Full Bathrooms 1 Half Bathrooms

To view these photos in a slideshow format, simply click on one of the above images.
Location. Style. Quality. Views. This Upper East Mediterranean townhome embodies these characteristics that every buyer seeks. Built in 2003 & virtually free standing, this lives like an elegant home designed brilliantly with Andalucian appointments. Boasting over 2,200 sq ft this floor plan offers 3 en suite beds/bath, plus a powder room on the main level. The chef's kitchen is outfitted with ample space, walk-in pantry, & Stainless appliances. French Doors lead out to the multiple patios which include an outdoor fireplace and private garden area. Sweeping ocean views are showcased from the upstairs bedroom suites. The oversized 2 car garage also includes a bonus storage area (currently used as a workout area). Conveniently located just blocks from the Mission, Roosevelt School & Downtown
| Property Details | |
|---|---|
| MLS ID: | #17-1104 |
| Current Price: | $1,695,000 |
| Buyer Broker Compensation: | % |
| Status: | Closed |
| Days on Market: | 135 |
| Address: | 1511 Olive St |
| City / Zip: | Santa Barbara, CA 93101 |
| Area / Neighborhood: | Upper Eastside |
| Property Type: | Residential – Condo/Co-Op |
| Association Fees: | $353 |
| Style: | Medit |
| Approx. Sq. Ft.: | 2,255 |
| Year Built: | 2003 |
| Condition: | Excellent |
| Topography: | Combo |
| View: | City, Mountain, Ocean |
| Pets: | Yes |
| Schools | |
|---|---|
| Elementary School: | Roosevelt |
| Jr. High School: | S.B. Jr. |
| Sr. High School: | S.B. Sr. |
| Interior Features | |
|---|---|
| Bedrooms: | 3 |
| Total Bathrooms: | 3.5 |
| Bathrooms (Full): | 3 |
| Bathrooms (Half): | 1 |
| Dining Areas: | Dining Area |
| Fireplaces: | 2, Gas, LR, Patio |
| Heating / Cooling: | Floor, Radia |
| Flooring: | Tile |
| Laundry: | In-unit |
| Appliances: | Dishwasher, Dryer, Gas Stove, Refrig, Washer |
| Exterior Features | |
|---|---|
| Roof: | Tile |
| Exterior: | Stucco |
| Foundation: | Slab |
| Construction: | Tri-Level |
| Grounds: | Drought Tolerant LND, Patio Covered, Patio Open |
| Parking: | Gar #2 |
| Misc. | |
|---|---|
| Amenities: | Butlers Pantry, Dual Pane Window |
| Water / Sewer: | S.B. Wtr |
| Zoning: | R-3 |
Listed with Village Properties

This IDX solution is powered by PhotoToursIDX.com
This information is being provided for your personal, non-commercial use and may not be used for any purpose other than to identify prospective properties that you may be interested in purchasing. All information is deemed reliable, but not guaranteed. All properties are subject to prior sale, change or withdrawal. Neither the listing broker(s) nor Berkshire Hathaway HomeServices California Properties shall be responsible for any typographical errors, misinformation, or misprints.

This information is updated hourly. Today is Friday, April 19, 2024.
© Santa Barbara Multiple Listing Service. All rights reserved.
Privacy Policy
Please Register With Us. If you've already Registered, sign in here
By Registering, you will have full access to all listing details and the following Property Search features:
- Search for active property listings and save your search criteria
- Identify and save your favorite listings
- Receive new listing updates via e-mail
- Track the status and price of your favorite listings
It is NOT required that you register to access the real estate listing data available on this Website.
I do not choose to register at this time, or press Escape
You must accept our Privacy Policy and Terms of Service to use this website
