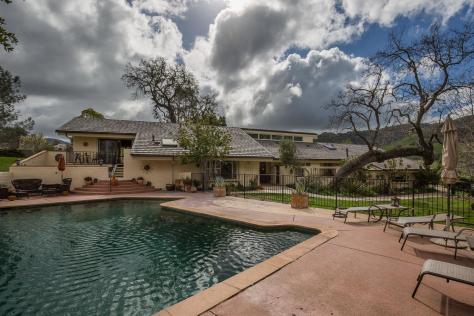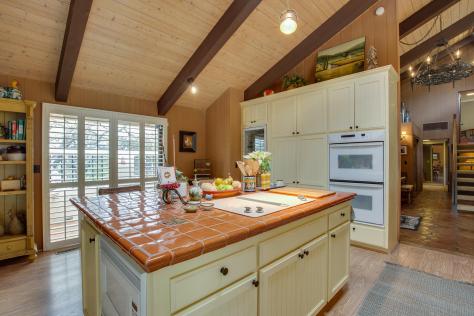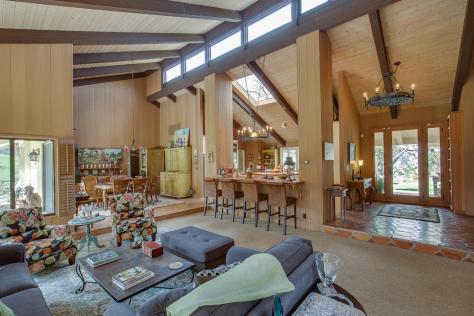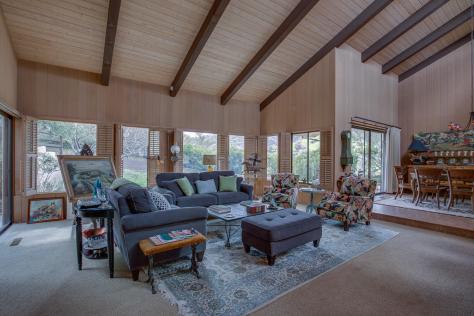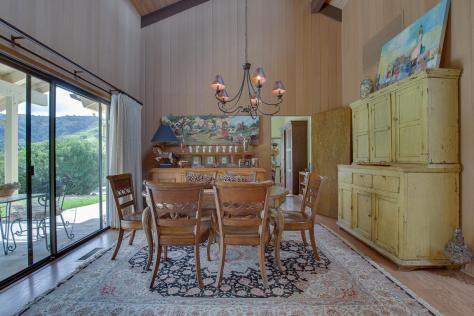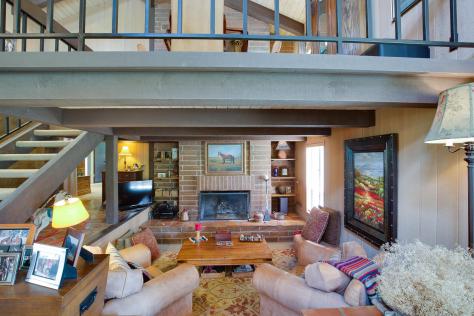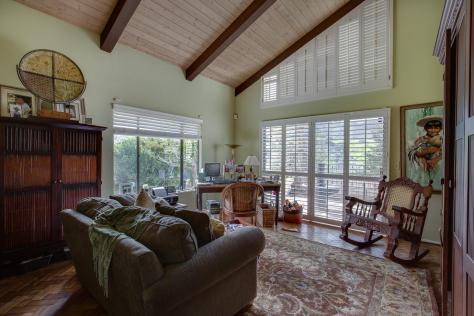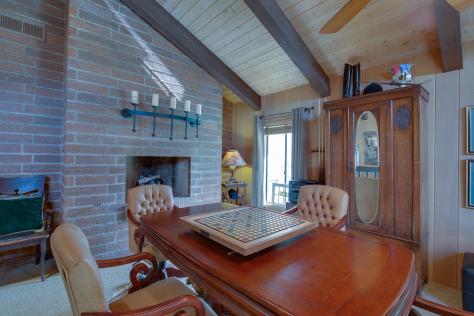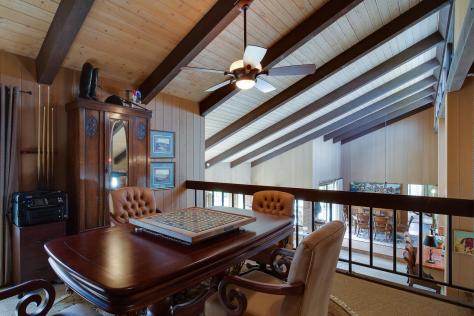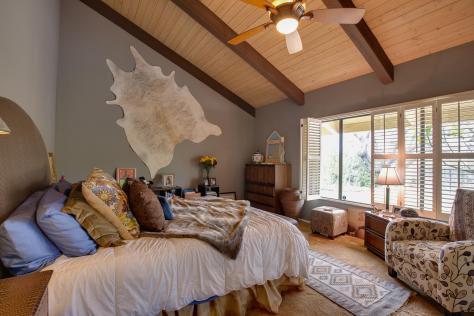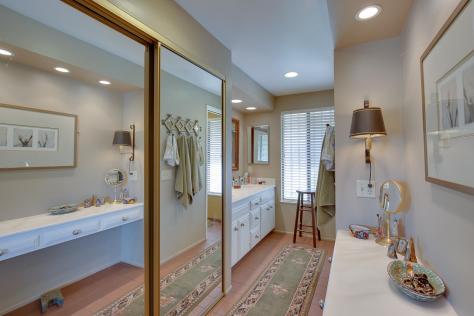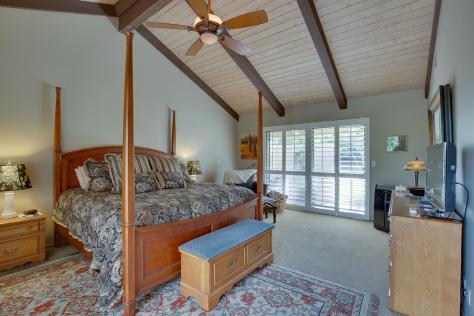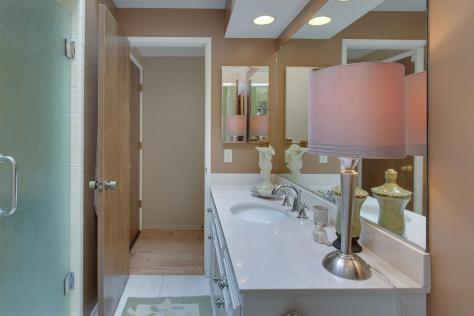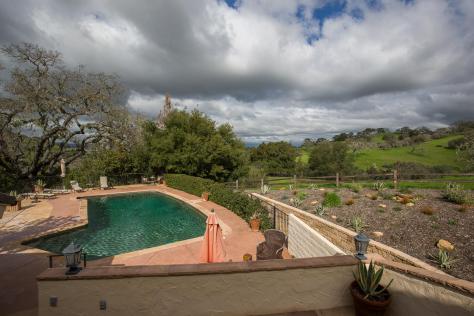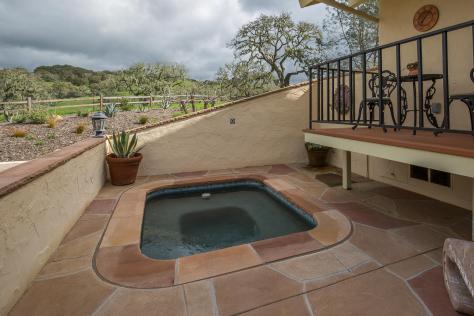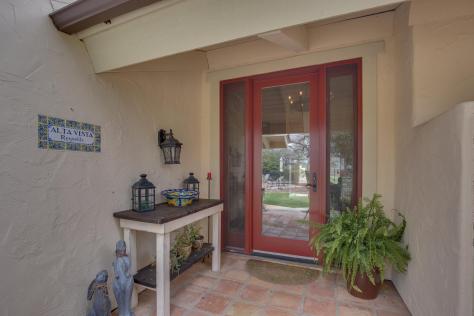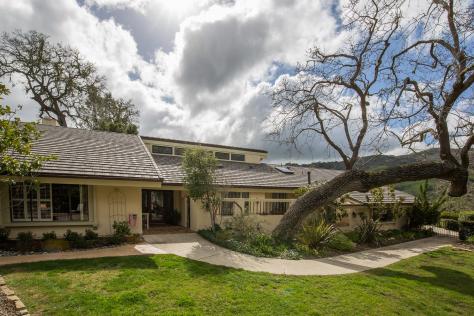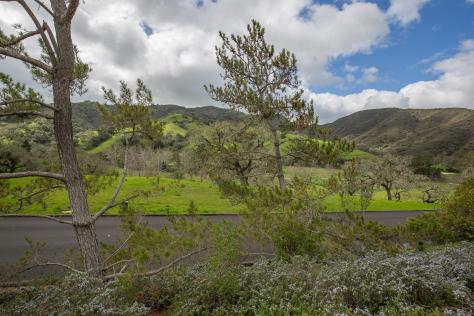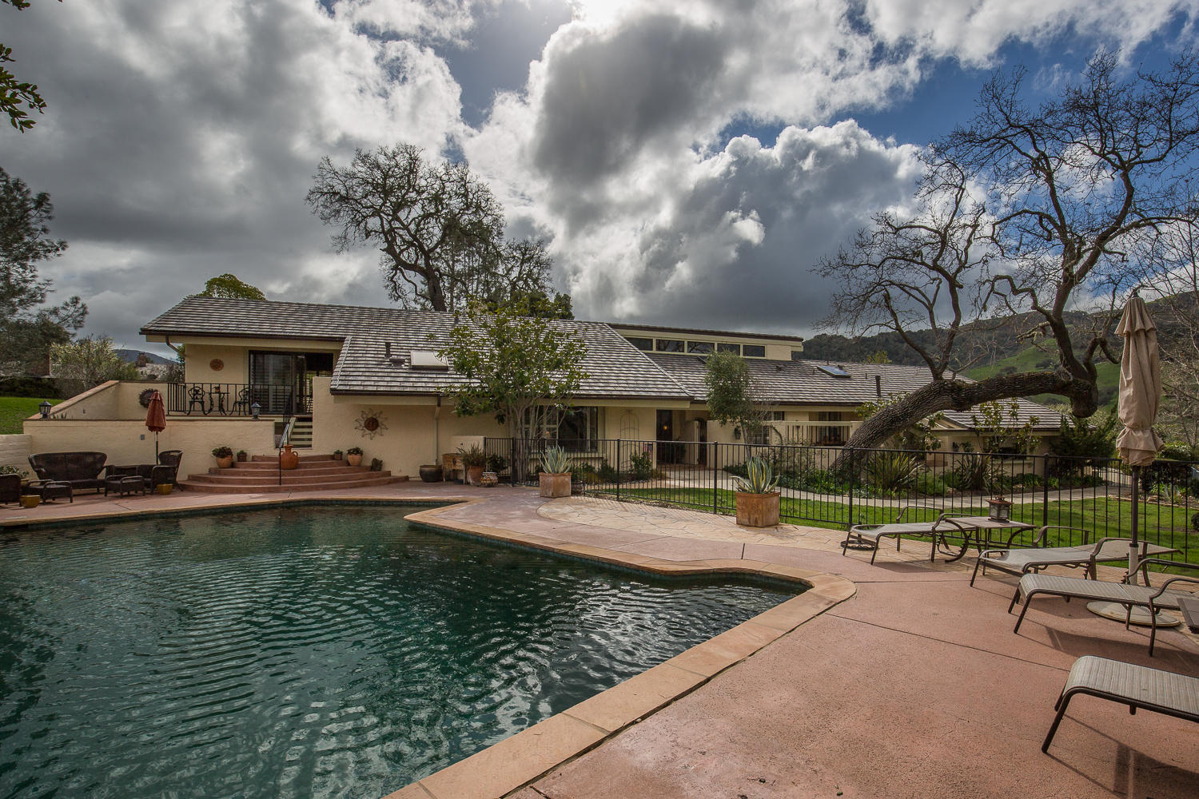
- Monica Lenches
- (805) 689-1300
- monica@monicalenchesre.com

520 Rancho Alisal Dr, Solvang, CA 93463 $649,000
Status: Closed MLS# 17-523
3 Bedrooms 3 Full Bathrooms

To view these photos in a slideshow format, simply click on one of the above images.
Tenants are in possession until 2019.Perfect deal for buyer wanting to buy now and move in later. Great tenants and a great house.Sitting above the street this home boasts 6 separate patios all with different views. It also has an updated pool and separate spa, accessible from the master as well as from the front entry area. There are stairs to the master bedroom as well as to the loft, game area, or office whichever you choose. The main floor has the open concept buyers want with separate dining room area and 2 very large bedrooms each with its own bathroom. Indoor laundry and pantry area. 2 built in wine coolers and a great eat in kitchen perfect for entertaining family and friends. After the day is over, snuggle in and watch a little TV in the 2 step down den with great wood burning fireplace. Super windows show off the views and skylights bring in the sunshine. This is a one of a kind floor plan you need to see. Properties in the Alisal are leasehold properties and leases vary from property to property. Lease is $20,250.00 and adjusts on 10/1/17.
| Property Details | |
|---|---|
| MLS ID: | #17-523 |
| Current Price: | $649,000 |
| Buyer Broker Compensation: | % |
| Status: | Closed |
| Days on Market: | 267 |
| Address: | 520 Rancho Alisal Dr |
| City / Zip: | Solvang, CA 93463 |
| Area / Neighborhood: | Santa Ynez |
| Property Type: | Residential – Home/Estate |
| Style: | Ranch |
| Approx. Sq. Ft.: | 3,009 |
| Year Built: | 1978 |
| Condition: | Good |
| Acres: | 0.78 |
| Topography: | Upslope |
| Proximity: | Near Hospital, Near Park(s), Near School(s), Near Shopping |
| View: | City, Golf Course, Green Belt, Mountain, Panoramic, Wooded |
| Schools | |
|---|---|
| Elementary School: | Other |
| Jr. High School: | Other |
| Sr. High School: | Other |
| Interior Features | |
|---|---|
| Bedrooms: | 3 |
| Total Bathrooms: | 3 |
| Bathrooms (Full): | 3 |
| Dining Areas: | Dining Area |
| Fireplaces: | Gas |
| Heating / Cooling: | Ceiling Fan(s), GFA |
| Flooring: | Carpet, Laminate, Tile |
| Laundry: | Room |
| Appliances: | Dishwasher, Double Oven, Dryer, Elec Rnge/Cooktop, Microwave, Oven/Bltin, Refrig, Rev Osmosis, Washer, Wtr Softener Leased |
| Exterior Features | |
|---|---|
| Roof: | Tile |
| Exterior: | Stucco |
| Foundation: | Mixed |
| Construction: | Split Level |
| Grounds: | Deck, Fenced: PRT, Lawn, Patio Covered, Pool, SPA-Outside, Wooded, Yard Irrigation PRT |
| Parking: | Attached, Gar #2 |
| Misc. | |
|---|---|
| Amenities: | Butlers Pantry, Cathedral Ceilings, Dual Pane Window, Pantry, Skylight |
| Water / Sewer: | Other |
| Zoning: | R-1 |
| Reports Available: | CCR'S Inc, Leases, Pest Inspection, Roof, TDS |
| Public Listing Details: | None |
Listed with Sotheby's International Realty

This IDX solution is powered by PhotoToursIDX.com
This information is being provided for your personal, non-commercial use and may not be used for any purpose other than to identify prospective properties that you may be interested in purchasing. All information is deemed reliable, but not guaranteed. All properties are subject to prior sale, change or withdrawal. Neither the listing broker(s) nor Coast and Valley Properties shall be responsible for any typographical errors, misinformation, or misprints.

This information is updated hourly. Today is Friday, April 26, 2024.
© Santa Barbara Multiple Listing Service. All rights reserved.
Privacy Policy
Please Register With Us. If you've already Registered, sign in here
By Registering, you will have full access to all listing details and the following Property Search features:
- Search for active property listings and save your search criteria
- Identify and save your favorite listings
- Receive new listing updates via e-mail
- Track the status and price of your favorite listings
It is NOT required that you register to access the real estate listing data available on this Website.
I do not choose to register at this time, or press Escape
You must accept our Privacy Policy and Terms of Service to use this website
